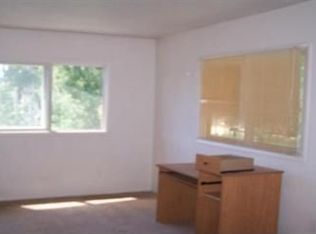Sold for $1,245,000
$1,245,000
28532 Hummingbird Hill Road, Conifer, CO 80433
4beds
3,732sqft
Single Family Residence
Built in 2007
4.08 Acres Lot
$1,221,900 Zestimate®
$334/sqft
$4,711 Estimated rent
Home value
$1,221,900
$1.15M - $1.31M
$4,711/mo
Zestimate® history
Loading...
Owner options
Explore your selling options
What's special
Welcome to Hummingbird Hill. A rare opportunity to own a refined mountain escape that blends architectural elegance with raw Colorado beauty. Perched on 4.08 private acres with panoramic views of the Kenosha Mountains, this 4-bedroom, 4-bath custom home is designed for those who crave serenity without compromise.
Whether it's the quiet of morning light through the pines, a home that effortlessly adapts to changing rhythms, or the ease of being less than an hour from downtown Denver and DIA, this mountain retreat delivers.
Step inside to discover a sunlit, open-concept living space with soaring ceilings, expansive windows, and seamless indoor-outdoor flow. The chef’s kitchen features premium appliances and mountain vistas, while the main level primary suite offers a spa-style bath with ultimate privacy. Downstairs, a full guest suite provides privacy for visitors or extended family.
This property is truly off-grid capable yet on-luxury: full solar, whole-house generator, and fire-mitigated land give peace of mind in every season.
Relax under endless starlit skies, explore the nearby hiking/biking trails, or sip coffee with hummingbirds as the sun rises over the pines. Here, every day feels like a vacation. Contact listing agent for a full list of home features, a 3D or cinematic video, or to schedule a private tour.
Zillow last checked: 8 hours ago
Listing updated: September 08, 2025 at 01:55pm
Listed by:
Jorge Becerra 970-829-2349 jorge.becerra@8z.com,
8z Real Estate
Bought with:
Matthew Osborne, 100089876
eXp Realty, LLC
Source: REcolorado,MLS#: 8043448
Facts & features
Interior
Bedrooms & bathrooms
- Bedrooms: 4
- Bathrooms: 4
- Full bathrooms: 3
- 1/2 bathrooms: 1
- Main level bathrooms: 2
- Main level bedrooms: 2
Primary bedroom
- Level: Main
Bedroom
- Level: Main
Bedroom
- Level: Upper
Bedroom
- Level: Basement
Primary bathroom
- Level: Main
Bathroom
- Level: Main
Bathroom
- Level: Upper
Bathroom
- Level: Basement
Dining room
- Level: Main
Family room
- Level: Main
Kitchen
- Level: Main
Laundry
- Level: Main
Living room
- Level: Main
Loft
- Level: Upper
Office
- Level: Main
Heating
- Radiant, Solar
Cooling
- None
Appliances
- Included: Dishwasher, Disposal, Dryer, Microwave, Oven, Refrigerator, Washer
Features
- Granite Counters, Open Floorplan, Primary Suite, Sound System, Vaulted Ceiling(s), Walk-In Closet(s)
- Flooring: Stone, Tile, Wood
- Windows: Double Pane Windows
- Basement: Walk-Out Access
Interior area
- Total structure area: 3,732
- Total interior livable area: 3,732 sqft
- Finished area above ground: 3,145
- Finished area below ground: 0
Property
Parking
- Total spaces: 2
- Parking features: Circular Driveway, Heated Garage, Insulated Garage, Oversized, Storage
- Attached garage spaces: 2
- Has uncovered spaces: Yes
Features
- Levels: Two
- Stories: 2
- Patio & porch: Covered, Deck, Patio
- Exterior features: Lighting, Rain Gutters
- Has view: Yes
- View description: Mountain(s), Valley
Lot
- Size: 4.08 Acres
- Features: Fire Mitigation, Foothills, Many Trees, Mountainous
- Residential vegetation: Aspen, Mixed, Natural State, Wooded
Details
- Parcel number: 046560
- Zoning: A-2
- Special conditions: Standard
Construction
Type & style
- Home type: SingleFamily
- Architectural style: Mountain Contemporary
- Property subtype: Single Family Residence
Materials
- Frame, Stone, Steel Siding
- Roof: Composition
Condition
- Updated/Remodeled
- Year built: 2007
Utilities & green energy
- Electric: 220 Volts, 220 Volts in Garage
- Water: Well
- Utilities for property: Electricity Connected, Natural Gas Connected
Green energy
- Energy efficient items: Construction, Water Heater
Community & neighborhood
Location
- Region: Conifer
- Subdivision: Richmond Hill
Other
Other facts
- Listing terms: Cash,Conventional,Jumbo
- Ownership: Individual
- Road surface type: Dirt
Price history
| Date | Event | Price |
|---|---|---|
| 9/8/2025 | Sold | $1,245,000-3.9%$334/sqft |
Source: | ||
| 8/13/2025 | Pending sale | $1,295,000$347/sqft |
Source: | ||
| 6/26/2025 | Listed for sale | $1,295,000-5.8%$347/sqft |
Source: | ||
| 8/26/2024 | Listing removed | -- |
Source: Owner Report a problem | ||
| 5/27/2024 | Listed for sale | $1,375,000+17%$368/sqft |
Source: Owner Report a problem | ||
Public tax history
| Year | Property taxes | Tax assessment |
|---|---|---|
| 2024 | $7,684 +60.5% | $88,640 |
| 2023 | $4,787 -1.3% | $88,640 +63.8% |
| 2022 | $4,852 +30.2% | $54,107 -2.8% |
Find assessor info on the county website
Neighborhood: 80433
Nearby schools
GreatSchools rating
- 6/10Elk Creek Elementary SchoolGrades: PK-5Distance: 2.3 mi
- 6/10West Jefferson Middle SchoolGrades: 6-8Distance: 5 mi
- 10/10Conifer High SchoolGrades: 9-12Distance: 3.6 mi
Schools provided by the listing agent
- Elementary: Elk Creek
- Middle: West Jefferson
- High: Conifer
- District: Jefferson County R-1
Source: REcolorado. This data may not be complete. We recommend contacting the local school district to confirm school assignments for this home.
Get a cash offer in 3 minutes
Find out how much your home could sell for in as little as 3 minutes with a no-obligation cash offer.
Estimated market value$1,221,900
Get a cash offer in 3 minutes
Find out how much your home could sell for in as little as 3 minutes with a no-obligation cash offer.
Estimated market value
$1,221,900
