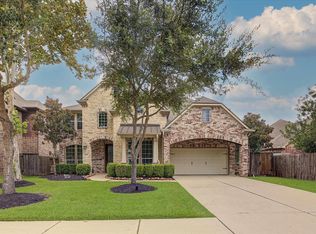**Katy ISD Jordan High school
Stunning Village Builders home features 5 bedrooms,4 baths,media room & 3 car garage! Features include wood floors throughout first floor; gourmet island kitchen w/stainless appliances,breakfast bar; fireplace in den; wood beams in study; master suite down w/dual vanities,jetted tub & separate shower; media room w/built in speakers & projector screen; gameroom; granite in all baths; custom paint; landscaping front & back; brick & stone elevation. Walking distance to elem school & community pool . **Owner will leave the Homee Theaters set up
In wall speaker for Media room and Living area .
**smart home feature - Smart locks/Smart switches in most of the rooms, Gararge shelves for storage
Copyright notice - Data provided by HAR.com 2022 - All information provided should be independently verified.
House for rent
$3,695/mo
28534 Hunters Shore Dr, Katy, TX 77494
5beds
3,804sqft
Price may not include required fees and charges.
Singlefamily
Available now
Cats, small dogs OK
Electric, ceiling fan
Electric dryer hookup laundry
3 Attached garage spaces parking
Natural gas, heat pump
What's special
Fireplace in denBrick and stone elevationBuilt in speakersStainless appliancesProjector screenJetted tubGranite in all baths
- 12 days
- on Zillow |
- -- |
- -- |
Travel times
Add up to $600/yr to your down payment
Consider a first-time homebuyer savings account designed to grow your down payment with up to a 6% match & 4.15% APY.
Facts & features
Interior
Bedrooms & bathrooms
- Bedrooms: 5
- Bathrooms: 4
- Full bathrooms: 4
Heating
- Natural Gas, Heat Pump
Cooling
- Electric, Ceiling Fan
Appliances
- Included: Dryer, Oven, Range, Refrigerator, Stove, Washer
- Laundry: Electric Dryer Hookup, In Unit, Washer Hookup
Features
- 2 Bedrooms Down, Brick Walls, Ceiling Fan(s), Crown Molding, Formal Entry/Foyer, Primary Bed - 1st Floor, Walk-In Closet(s)
Interior area
- Total interior livable area: 3,804 sqft
Property
Parking
- Total spaces: 3
- Parking features: Attached, Covered
- Has attached garage: Yes
- Details: Contact manager
Features
- Stories: 2
- Exterior features: 2 Bedrooms Down, Attached/Detached Garage, Back Yard, Brick Walls, Crown Molding, Electric Dryer Hookup, Formal Entry/Foyer, Heating: Gas, Lot Features: Back Yard, Street, Primary Bed - 1st Floor, Street, Tennis Court(s), Trash Pick Up, Walk-In Closet(s), Washer Hookup, Water Softener
Details
- Parcel number: 2278670010190914
Construction
Type & style
- Home type: SingleFamily
- Property subtype: SingleFamily
Condition
- Year built: 2012
Community & HOA
Community
- Features: Tennis Court(s)
HOA
- Amenities included: Tennis Court(s)
Location
- Region: Katy
Financial & listing details
- Lease term: Long Term,12 Months
Price history
| Date | Event | Price |
|---|---|---|
| 8/6/2025 | Price change | $3,695-2.6%$1/sqft |
Source: | ||
| 7/28/2025 | Listed for rent | $3,795+1.2%$1/sqft |
Source: | ||
| 11/21/2016 | Sold | -- |
Source: Agent Provided | ||
| 10/5/2016 | Price change | $420,000-3.4%$110/sqft |
Source: RE/MAX Grand #99554478 | ||
| 9/21/2016 | Price change | $435,000-3.3%$114/sqft |
Source: RE/MAX Grand #99554478 | ||
![[object Object]](https://photos.zillowstatic.com/fp/3f375b8c83cd3754ea2da7443715614e-p_i.jpg)
