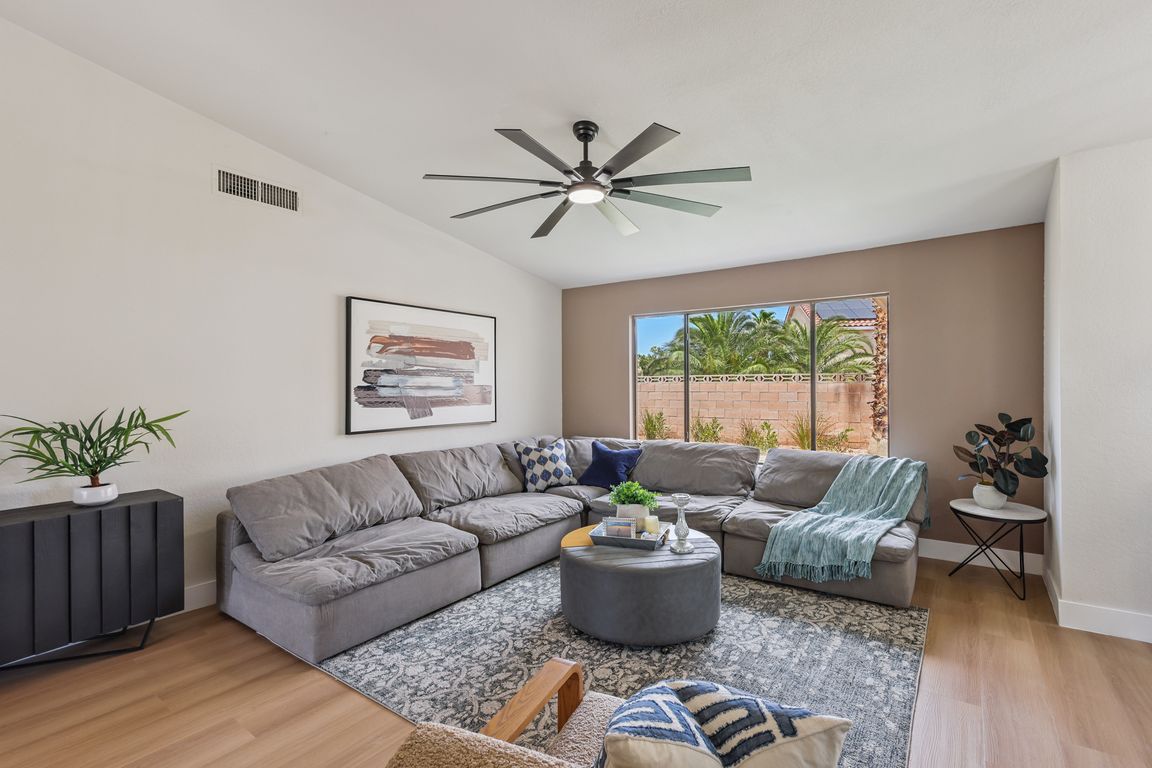
Active
$495,000
4beds
1,806sqft
2854 Mahogany Grove Ave, Henderson, NV 89074
4beds
1,806sqft
Single family residence
Built in 1987
6,969 sqft
2 Attached garage spaces
$274 price/sqft
What's special
Oversized primary bedroomCustom fabricated quartz countertopsWalk in closet
THIS BEAUTIFULLY REMODELED SINGLE-STORY HOME IS LOCATED IN THE HEART OF GREN VALLEY SOUTH. YOU WILL FIND THIS RARE, FULLY REMODELED SINGLE-STORY HOME WITH NO HOA AND 4 LARGE BEDROOMS. ABSOLUTELY NO EXPENSES SPARED ON THIS RENOVATION! THIS HOME HAS BEEN UPGRADED W/ TOP QUALITY MATERIALS & FIXTURES, INCLUDING BUT NOT ...
- 15 days |
- 958 |
- 60 |
Likely to sell faster than
Source: LVR,MLS#: 2736272 Originating MLS: Greater Las Vegas Association of Realtors Inc
Originating MLS: Greater Las Vegas Association of Realtors Inc
Travel times
Family Room
Kitchen
Primary Bedroom
Zillow last checked: 8 hours ago
Listing updated: November 20, 2025 at 10:55am
Listed by:
Joseph Debenedetto S.0200132 725-465-7646,
The Boeckle Group
Source: LVR,MLS#: 2736272 Originating MLS: Greater Las Vegas Association of Realtors Inc
Originating MLS: Greater Las Vegas Association of Realtors Inc
Facts & features
Interior
Bedrooms & bathrooms
- Bedrooms: 4
- Bathrooms: 2
- Full bathrooms: 2
Primary bedroom
- Description: Ceiling Fan,Ceiling Light,Closet
- Dimensions: 17x13
Bedroom 2
- Description: Closet
- Dimensions: 16x10
Bedroom 3
- Description: Closet
- Dimensions: 16x10
Bedroom 4
- Description: Closet
- Dimensions: 10x10
Primary bathroom
- Description: Double Sink,Make Up Table,Tub/Shower Combo
Dining room
- Description: Breakfast Nook/Eating Area
- Dimensions: 10x9
Family room
- Description: Ceiling Fan
- Dimensions: 18x14
Kitchen
- Description: Breakfast Nook/Eating Area,Garden Window
Living room
- Description: Front,Sunken
- Dimensions: 14x10
Heating
- Central, Gas
Cooling
- Central Air, Electric
Appliances
- Included: Disposal, Gas Range, Refrigerator
- Laundry: Gas Dryer Hookup, Main Level, Laundry Room
Features
- Bedroom on Main Level, Ceiling Fan(s), Primary Downstairs, Window Treatments
- Flooring: Luxury Vinyl Plank
- Windows: Blinds
- Number of fireplaces: 1
- Fireplace features: Family Room, Gas, Living Room
Interior area
- Total structure area: 1,806
- Total interior livable area: 1,806 sqft
Video & virtual tour
Property
Parking
- Total spaces: 2
- Parking features: Attached, Epoxy Flooring, Garage, Private
- Attached garage spaces: 2
Features
- Stories: 1
- Patio & porch: Covered, Patio
- Exterior features: Patio, Private Yard
- Fencing: Block,Back Yard
Lot
- Size: 6,969.6 Square Feet
- Features: Landscaped, Rocks, < 1/4 Acre
Details
- Parcel number: 17713114016
- Zoning description: Single Family
- Horse amenities: None
Construction
Type & style
- Home type: SingleFamily
- Architectural style: One Story
- Property subtype: Single Family Residence
Materials
- Roof: Tile
Condition
- Resale
- Year built: 1987
Utilities & green energy
- Electric: Photovoltaics None
- Sewer: Public Sewer
- Water: Public
- Utilities for property: Underground Utilities
Community & HOA
Community
- Subdivision: Windham Hill Estate
HOA
- Has HOA: No
- Amenities included: None
Location
- Region: Henderson
Financial & listing details
- Price per square foot: $274/sqft
- Tax assessed value: $245,523
- Annual tax amount: $1,710
- Date on market: 11/20/2025
- Listing agreement: Exclusive Right To Sell
- Listing terms: Cash,FHA,VA Loan