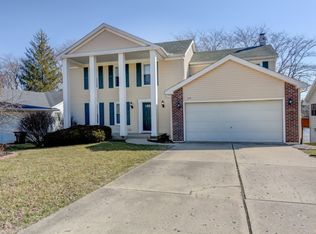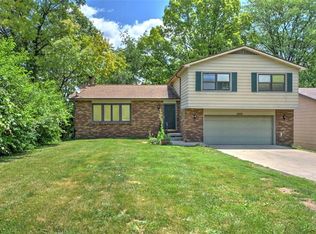Lake Decatur boat dock access and Mt Zion schools!! Very nice traditional home backs up to Lake Decatur with 4 bedrooms and 3.5 bathrooms. Main floor has a Master Suite or could even be a Mother-in-Law suite with a bonus room and gorgeous views with sliders out to the deck. 3 wood or gas fireplaces. Kitchen boasts granite counter tops, brick walls and a nice bay window seating area. Hardwood flooring throughout the home. Upstairs Master bedroom includes a sitting area overlooking the lake, a vanity room perfect for getting ready in the mornings and a steeping tub. Walk-in closets throughout. Sit on your spacious deck, 3-season sun room or soak in the hot tub overlooking the landscaped, wooded back yard. Basement rec room has a cedar lined closet and unfinished areas with plenty of storage. Beautifully landscaped front yard with a bricked circle drive leads you to a 2 car attached garage. Park your boat on the included dock. What more could you ask for?
This property is off market, which means it's not currently listed for sale or rent on Zillow. This may be different from what's available on other websites or public sources.

