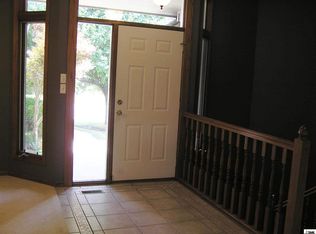Sold
Price Unknown
2854 SW Cannock Chase Rd, Topeka, KS 66614
3beds
1,722sqft
Single Family Residence, Residential
Built in 1996
10,150 Acres Lot
$275,500 Zestimate®
$--/sqft
$1,899 Estimated rent
Home value
$275,500
$262,000 - $289,000
$1,899/mo
Zestimate® history
Loading...
Owner options
Explore your selling options
What's special
Super cute Washburn Rural ranch, open floor plan, nice size living room with gas fireplace, roomy kitchen and dining area, three bedrooms, two baths and main floor laundry. Rec room in basement with daylight window could possibly be a fourth bedroom, plus additional space in basement could easily be finished for more living area. Large backyard with privacy fence. Just move in and enjoy!
Zillow last checked: 8 hours ago
Listing updated: April 06, 2023 at 12:17pm
Listed by:
Marsha Madl 785-554-0805,
Berkshire Hathaway First,
Tom Madl 785-554-0806,
Berkshire Hathaway First
Bought with:
Vance Lawrence, SP00238336
Coldwell Banker American Home
Source: Sunflower AOR,MLS#: 227829
Facts & features
Interior
Bedrooms & bathrooms
- Bedrooms: 3
- Bathrooms: 3
- Full bathrooms: 2
- 1/2 bathrooms: 1
Primary bedroom
- Level: Main
- Area: 180
- Dimensions: 15x12
Bedroom 2
- Level: Main
- Area: 130
- Dimensions: 13x10
Bedroom 3
- Level: Main
- Area: 120
- Dimensions: 12x10
Kitchen
- Level: Main
- Dimensions: 23x10 Kit-DR Combo
Laundry
- Level: Main
Living room
- Level: Main
- Area: 285
- Dimensions: 19x15
Recreation room
- Level: Basement
- Area: 252
- Dimensions: 21x12
Heating
- Electric
Cooling
- Central Air
Appliances
- Included: Electric Range, Range Hood, Dishwasher, Refrigerator
- Laundry: Main Level
Features
- Cathedral Ceiling(s)
- Flooring: Vinyl, Ceramic Tile, Carpet
- Windows: Insulated Windows
- Basement: Concrete,Partially Finished,Daylight
- Number of fireplaces: 1
- Fireplace features: One, Gas Starter
Interior area
- Total structure area: 1,722
- Total interior livable area: 1,722 sqft
- Finished area above ground: 1,442
- Finished area below ground: 280
Property
Parking
- Parking features: Attached
- Has attached garage: Yes
Features
- Patio & porch: Deck, Covered
- Fencing: Wood
Lot
- Size: 10,150 Acres
- Dimensions: 70 x 145
- Features: Corner Lot
Details
- Additional structures: Shed(s)
- Parcel number: R54867
- Special conditions: Standard,Arm's Length
Construction
Type & style
- Home type: SingleFamily
- Architectural style: Ranch
- Property subtype: Single Family Residence, Residential
Materials
- Roof: Architectural Style
Condition
- Year built: 1996
Utilities & green energy
- Water: Public
Community & neighborhood
Location
- Region: Topeka
- Subdivision: Sherwood Estates
Price history
| Date | Event | Price |
|---|---|---|
| 4/6/2023 | Sold | -- |
Source: | ||
| 2/24/2023 | Pending sale | $225,000$131/sqft |
Source: | ||
| 2/20/2023 | Listed for sale | $225,000+25.7%$131/sqft |
Source: | ||
| 8/3/2018 | Sold | -- |
Source: | ||
| 6/10/2018 | Listed for sale | $179,000$104/sqft |
Source: Berkshire Hathaway First #201808 Report a problem | ||
Public tax history
| Year | Property taxes | Tax assessment |
|---|---|---|
| 2025 | -- | $29,271 +2% |
| 2024 | $4,086 +4.4% | $28,698 +2% |
| 2023 | $3,912 +12% | $28,135 +12% |
Find assessor info on the county website
Neighborhood: 66614
Nearby schools
GreatSchools rating
- 6/10Indian Hills Elementary SchoolGrades: K-6Distance: 0.5 mi
- 6/10Washburn Rural Middle SchoolGrades: 7-8Distance: 4.3 mi
- 8/10Washburn Rural High SchoolGrades: 9-12Distance: 4.2 mi
Schools provided by the listing agent
- Elementary: Indian Hills Elementary School/USD 437
- Middle: Washburn Rural Middle School/USD 437
- High: Washburn Rural High School/USD 437
Source: Sunflower AOR. This data may not be complete. We recommend contacting the local school district to confirm school assignments for this home.
