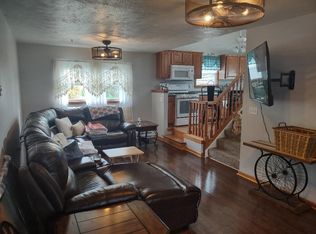Sold for $285,000
$285,000
2854 Spitler Rd, Poland, OH 44514
3beds
2,790sqft
Single Family Residence
Built in 1938
0.46 Acres Lot
$300,800 Zestimate®
$102/sqft
$1,759 Estimated rent
Home value
$300,800
$280,000 - $325,000
$1,759/mo
Zestimate® history
Loading...
Owner options
Explore your selling options
What's special
When only the BEST will do! This STUNNING Poland beauty is ready to move in! It's undergone many updates over the past few years, so all a new owner needs to do is enjoy! A few examples include new roof & shaker vinyl siding '20, furnace/AC, engineered wood flooring, & kitchen remodeled '17, hardscape patio installed, front porch, professional landscaping, whitewashed exterior, remodeled guest bath all in '22, new carpet throughout the basement '23... and much more! This magical brick home has 3 bedrooms including a first-floor master. Full FINIHSED basement with huge recreation room perfect for entertaining! If you're looking for an open concept floor plan, the eat-in luxurious kitchen opens up into both the dining and living rooms and is fantastic for entertaining inside. Outside can easily handle those occasions as well. The large garage is heated and currently used to host large groups, so is the backyard. With a deck that has built in seating on one level and another new cement patio (with firepit and pizza oven) on another, it’s quite the spot just in time for SUMMER! The yard is fully fenced as well. This home has been METICULOUSLY maintained by the owner and is ready for you!
Zillow last checked: 8 hours ago
Listing updated: July 12, 2024 at 08:07am
Listing Provided by:
Adam J Matthews AdamMatthews@kw.com330-980-4052,
Keller Williams Chervenic Rlty
Bought with:
John S Lapin, 2012002221
Klacik Real Estate
Source: MLS Now,MLS#: 5041406 Originating MLS: Youngstown Columbiana Association of REALTORS
Originating MLS: Youngstown Columbiana Association of REALTORS
Facts & features
Interior
Bedrooms & bathrooms
- Bedrooms: 3
- Bathrooms: 2
- Full bathrooms: 2
- Main level bathrooms: 1
- Main level bedrooms: 1
Primary bedroom
- Description: Flooring: Wood
- Features: Window Treatments
- Level: First
- Dimensions: 13.00 x 9.00
Bedroom
- Description: Flooring: Wood
- Features: Window Treatments
- Level: Second
- Dimensions: 12.00 x 11.00
Bedroom
- Description: Flooring: Wood
- Features: Window Treatments
- Level: Second
- Dimensions: 13.00 x 8.00
Bedroom
- Level: Basement
- Dimensions: 15.00 x 14.00
Primary bathroom
- Description: Flooring: Ceramic Tile
- Level: First
- Dimensions: 7.00 x 6.00
Bathroom
- Description: Flooring: Ceramic Tile
- Level: Basement
- Dimensions: 11.00 x 7.00
Dining room
- Description: Flooring: Wood
- Features: Window Treatments
- Level: First
- Dimensions: 13.00 x 13.00
Eat in kitchen
- Description: Flooring: Ceramic Tile
- Level: First
- Dimensions: 11.00 x 8.00
Entry foyer
- Description: Flooring: Ceramic Tile
- Level: First
- Dimensions: 6.00 x 4.00
Kitchen
- Description: Flooring: Wood
- Level: First
- Dimensions: 13.00 x 9.00
Laundry
- Description: Flooring: Other
- Level: Basement
- Dimensions: 14.00 x 9.00
Living room
- Description: Flooring: Wood
- Features: Fireplace, Window Treatments
- Level: First
- Dimensions: 15.00 x 12.00
Recreation
- Level: Basement
- Dimensions: 21.00 x 11.00
Heating
- Forced Air, Fireplace(s), Gas
Cooling
- Central Air
Features
- Basement: Finished
- Number of fireplaces: 1
- Fireplace features: Wood Burning
Interior area
- Total structure area: 2,790
- Total interior livable area: 2,790 sqft
- Finished area above ground: 1,890
- Finished area below ground: 900
Property
Parking
- Total spaces: 2
- Parking features: Attached, Drain, Electricity, Garage, Garage Door Opener, Heated Garage, Paved, Water Available
- Attached garage spaces: 2
Accessibility
- Accessibility features: None
Features
- Levels: Three Or More,Two
- Stories: 2
- Patio & porch: Deck, Patio, Porch
- Fencing: Chain Link,Full
Lot
- Size: 0.46 Acres
- Dimensions: 100 x 200
Details
- Parcel number: 350570107.000
Construction
Type & style
- Home type: SingleFamily
- Architectural style: Cape Cod
- Property subtype: Single Family Residence
- Attached to another structure: Yes
Materials
- Brick, Vinyl Siding
- Roof: Asphalt,Fiberglass
Condition
- Year built: 1938
Utilities & green energy
- Sewer: Public Sewer
- Water: Public
Community & neighborhood
Location
- Region: Poland
- Subdivision: Burgess Run Heights
Price history
| Date | Event | Price |
|---|---|---|
| 7/12/2024 | Sold | $285,000+3.1%$102/sqft |
Source: | ||
| 5/31/2024 | Pending sale | $276,500$99/sqft |
Source: | ||
| 5/28/2024 | Listed for sale | $276,500+4.3%$99/sqft |
Source: | ||
| 7/7/2023 | Sold | $265,000-11.4%$95/sqft |
Source: | ||
| 6/13/2023 | Pending sale | $299,000+12.8%$107/sqft |
Source: | ||
Public tax history
| Year | Property taxes | Tax assessment |
|---|---|---|
| 2024 | $3,220 +2.4% | $65,670 |
| 2023 | $3,145 +44.7% | $65,670 +73.2% |
| 2022 | $2,173 +4.8% | $37,910 |
Find assessor info on the county website
Neighborhood: 44514
Nearby schools
GreatSchools rating
- 8/10Poland Middle SchoolGrades: 4-6Distance: 1.7 mi
- 7/10Poland Seminary High SchoolGrades: 7-12Distance: 0.6 mi
- 8/10Mckinley Elementary SchoolGrades: K-3Distance: 1.7 mi
Schools provided by the listing agent
- District: Poland LSD - 5007
Source: MLS Now. This data may not be complete. We recommend contacting the local school district to confirm school assignments for this home.
Get pre-qualified for a loan
At Zillow Home Loans, we can pre-qualify you in as little as 5 minutes with no impact to your credit score.An equal housing lender. NMLS #10287.
Sell for more on Zillow
Get a Zillow Showcase℠ listing at no additional cost and you could sell for .
$300,800
2% more+$6,016
With Zillow Showcase(estimated)$306,816
