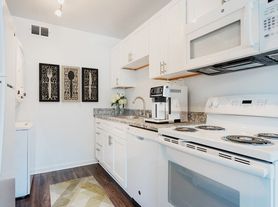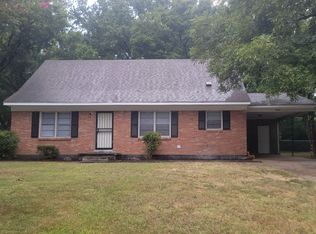Memphis, TN - House - $1,295.00 Available August 2025
Welcome to Marathon Management where we are IN IT FOR THE LONG RUN! This inviting single-story 3-bedroom, 1.5-bath brick home offers comfort, convenience, and functionality. Featuring hard surface flooring throughout, its designed for easy maintenance and complements any personal dcor with its neutral color palette.
The home includes a side driveway with a covered carport, plus a detached garage in the back ideal for extra parking, storage, or a workspace. The fully fenced backyard features a generously sized covered patio, perfect for outdoor relaxing or entertaining.
Inside, youll find a U-shaped kitchen with abundant cabinet and counter space, complete with a unique brick backsplash that adds character. The full bathroom, equipped with a shower/tub combo, is centrally located in the hallway for easy access from all bedrooms and guests. The primary suite includes a private half-bath for added convenience.
A dedicated laundry area with washer/dryer hookups and additional cabinet storage is located at the rear of the home, adding to the functionality of the space. This well-rounded property checks all the boxes!
House for rent
$1,295/mo
2854 Summerhurst St, Memphis, TN 38118
3beds
1,224sqft
Price may not include required fees and charges.
Single family residence
Available now
Cats, dogs OK
Air conditioner
-- Laundry
Covered parking
-- Heating
What's special
Detached garageFully fenced backyardSide drivewayCovered patioDedicated laundry areaU-shaped kitchenAdditional cabinet storage
- 58 days |
- -- |
- -- |
Travel times
Looking to buy when your lease ends?
With a 6% savings match, a first-time homebuyer savings account is designed to help you reach your down payment goals faster.
Offer exclusive to Foyer+; Terms apply. Details on landing page.
Facts & features
Interior
Bedrooms & bathrooms
- Bedrooms: 3
- Bathrooms: 2
- Full bathrooms: 1
- 1/2 bathrooms: 1
Cooling
- Air Conditioner
Interior area
- Total interior livable area: 1,224 sqft
Property
Parking
- Parking features: Covered
- Details: Contact manager
Features
- Exterior features: Smoking allowed
Details
- Parcel number: 07400400034
Construction
Type & style
- Home type: SingleFamily
- Property subtype: Single Family Residence
Condition
- Year built: 1966
Community & HOA
Location
- Region: Memphis
Financial & listing details
- Lease term: Contact For Details
Price history
| Date | Event | Price |
|---|---|---|
| 8/23/2025 | Listed for rent | $1,295+30.2%$1/sqft |
Source: Zillow Rentals | ||
| 6/28/2019 | Sold | $94,900+251.5%$78/sqft |
Source: Public Record | ||
| 5/31/2019 | Listing removed | $995$1/sqft |
Source: Marathon Management, LLC | ||
| 5/23/2019 | Listed for rent | $995+11.2%$1/sqft |
Source: Marathon Management, LLC | ||
| 6/2/2016 | Listing removed | $895+5.3%$1/sqft |
Source: Zillow Rental Network | ||

