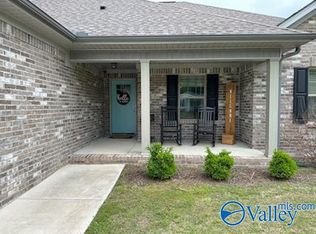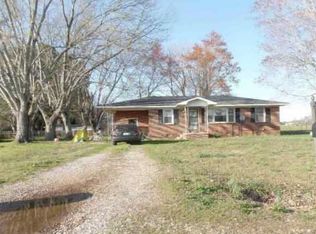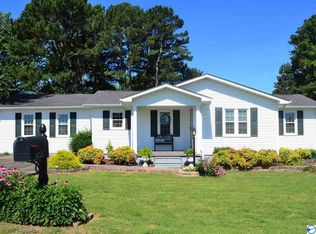Sold for $275,000
$275,000
28540 Reyer Rd, Ardmore, AL 35739
4beds
1,678sqft
Single Family Residence
Built in ----
0.46 Acres Lot
$288,000 Zestimate®
$164/sqft
$1,713 Estimated rent
Home value
$288,000
$274,000 - $302,000
$1,713/mo
Zestimate® history
Loading...
Owner options
Explore your selling options
What's special
Full brick 4 bedroom home on half acre +/- lot in Ardmore! Move in ready with LVP flooring throughout has split bedroom plan. Main suite has attached luxury bath and walk in closet. 3 additional bedrooms on opposite side of home for privacy. Great room with ceiling fan and recessed lights opens to lovely kitchen w/ granite counters and abundant cabinetry. Breakfast area looks out to large level yard that is privacy fenced. Partially covered patio offers perfect space for relaxing or entertaining!
Zillow last checked: 8 hours ago
Listing updated: May 09, 2024 at 03:20pm
Listed by:
Sid Pugh 256-337-7653,
RE/MAX Alliance
Bought with:
S. Lynn Cawthon, 27467
Century 21 Prestige - HSV
Source: ValleyMLS,MLS#: 21857373
Facts & features
Interior
Bedrooms & bathrooms
- Bedrooms: 4
- Bathrooms: 2
- Full bathrooms: 2
Primary bedroom
- Features: Ceiling Fan(s), LVP, Smooth Ceiling, Walk-In Closet(s)
- Level: First
- Area: 256
- Dimensions: 16 x 16
Bedroom 2
- Features: LVP, Smooth Ceiling
- Level: First
- Area: 90
- Dimensions: 9 x 10
Bedroom 3
- Features: Ceiling Fan(s), LVP, Smooth Ceiling
- Level: First
- Area: 121
- Dimensions: 11 x 11
Bedroom 4
- Features: LVP, Smooth Ceiling
- Level: First
- Area: 209
- Dimensions: 19 x 11
Great room
- Features: Ceiling Fan(s), Crown Molding, LVP, Recessed Lighting, Smooth Ceiling
- Level: First
- Area: 252
- Dimensions: 14 x 18
Kitchen
- Features: Crown Molding, Granite Counters, LVP, Smooth Ceiling
- Level: First
- Area: 132
- Dimensions: 12 x 11
Heating
- Central 1, Electric
Cooling
- Central 1, Electric
Appliances
- Included: Dishwasher, Gas Water Heater, Range, Microwave
Features
- Has basement: No
- Has fireplace: No
- Fireplace features: None
Interior area
- Total interior livable area: 1,678 sqft
Property
Features
- Levels: One
- Stories: 1
Lot
- Size: 0.46 Acres
Details
- Parcel number: 0102100000010.006
Construction
Type & style
- Home type: SingleFamily
- Architectural style: Ranch
- Property subtype: Single Family Residence
Materials
- Foundation: Slab
Condition
- New construction: No
Utilities & green energy
- Sewer: Septic Tank
- Water: Public
Community & neighborhood
Location
- Region: Ardmore
- Subdivision: Metes And Bounds
Other
Other facts
- Listing agreement: Agency
Price history
| Date | Event | Price |
|---|---|---|
| 5/9/2024 | Sold | $275,000$164/sqft |
Source: | ||
| 4/16/2024 | Pending sale | $275,000$164/sqft |
Source: | ||
| 4/5/2024 | Listed for sale | $275,000+54.1%$164/sqft |
Source: | ||
| 7/31/2020 | Sold | $178,500$106/sqft |
Source: Public Record Report a problem | ||
Public tax history
| Year | Property taxes | Tax assessment |
|---|---|---|
| 2024 | $1,609 +7.3% | $53,620 +7.3% |
| 2023 | $1,499 +23.5% | $49,980 +23.5% |
| 2022 | $1,214 +2075.3% | $40,460 +2075.3% |
Find assessor info on the county website
Neighborhood: 35739
Nearby schools
GreatSchools rating
- 8/10Cedar Hill Elementary SchoolGrades: PK-5Distance: 0.8 mi
- 5/10Ardmore High SchoolGrades: 6-12Distance: 1.5 mi
Schools provided by the listing agent
- Elementary: Cedar Hill (K-5)
- Middle: Ardmore (6-12)
- High: Ardmore
Source: ValleyMLS. This data may not be complete. We recommend contacting the local school district to confirm school assignments for this home.
Get pre-qualified for a loan
At Zillow Home Loans, we can pre-qualify you in as little as 5 minutes with no impact to your credit score.An equal housing lender. NMLS #10287.


