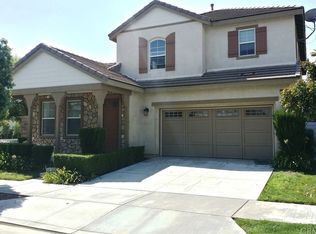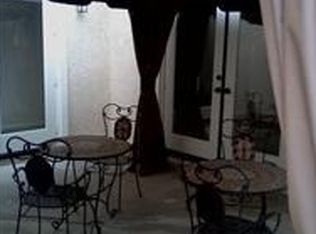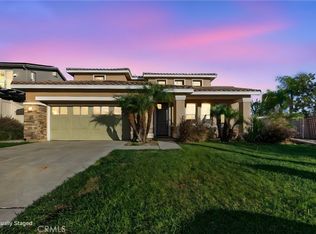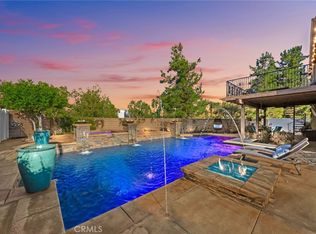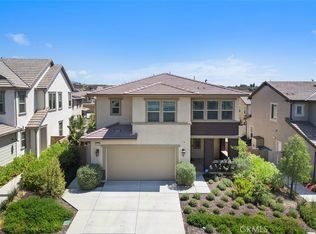Seller is willing to contribute towards buyer closing costs!!!Welcome to the Community of Harveston located in Temecula. Resort living at its best.This turnkey home has formal entry, formal dining and living area, newly installed custom flooring, lighting features, custom window coverings throughout. Large family kitchen open to the spacious family room with gas fireplace and French door leading to the rear yard. Entertain while you prepare those special meals for family and friends in your beautiful chef’s dream of a kitchen. Beautiful granite center island with sink, breakfast bar, plenty of seating, rich upgraded cabinets, upgraded appliances, lighting features, countertop gas cooktop, custom back splash, lots of storage space, family dining area, custom built in workspace and ¼ lower guest bathroom. Upper level has large loft which can easily be converted to a 4th bedroom, 2 guest bedrooms, full guest bath with upgraded double sink vanity, tub/shower with privacy door, laundry room and relaxing main bedroom with custom main bath, double sink vanity, custom over sized walk in shower, large soaking tub and plenty of room in the main closet. Rear yard is perfect for relaxing, this pool sized yard has many possibilities. Harveston has so much to offer to its residents, lake style living with walking paths, paddle boat rentals, community pool, sports park with picnic areas, there is even a elementary school located within the community. Close to everything! Shopping, schools, promenade mall, dining, Temecula Wine Country and easy freeway access. Come check out this amazing property and community.
Under contract
Listing Provided by:
Sharon Johnson DRE #01814301 951-757-4744,
LPT Realty, Inc
$792,500
28549 Oakhurst Way, Temecula, CA 92591
3beds
2,774sqft
Est.:
Single Family Residence
Built in 2007
4,792 Square Feet Lot
$-- Zestimate®
$286/sqft
$145/mo HOA
What's special
- 139 days |
- 247 |
- 6 |
Zillow last checked: 8 hours ago
Listing updated: December 11, 2025 at 06:22am
Listing Provided by:
Sharon Johnson DRE #01814301 951-757-4744,
LPT Realty, Inc
Source: CRMLS,MLS#: SW25272284 Originating MLS: California Regional MLS
Originating MLS: California Regional MLS
Facts & features
Interior
Bedrooms & bathrooms
- Bedrooms: 3
- Bathrooms: 3
- Full bathrooms: 2
- 1/2 bathrooms: 1
- Main level bathrooms: 1
Rooms
- Room types: Bedroom, Entry/Foyer, Family Room, Kitchen, Laundry, Loft, Living Room, Primary Bedroom, Other, Dining Room
Bedroom
- Features: All Bedrooms Up
Bathroom
- Features: Dual Sinks, Low Flow Plumbing Fixtures, Separate Shower, Tub Shower
Kitchen
- Features: Granite Counters, Kitchen Island
Kitchen
- Features: Galley Kitchen
Heating
- Central
Cooling
- Central Air
Appliances
- Included: Dishwasher, Gas Cooktop, Disposal
- Laundry: Laundry Room, See Remarks
Features
- Breakfast Bar, Ceiling Fan(s), Separate/Formal Dining Room, Eat-in Kitchen, Granite Counters, High Ceilings, Open Floorplan, All Bedrooms Up, Galley Kitchen, Loft, Walk-In Closet(s)
- Flooring: Carpet, Laminate, See Remarks
- Has fireplace: Yes
- Fireplace features: Family Room, Gas
- Common walls with other units/homes: No Common Walls
Interior area
- Total interior livable area: 2,774 sqft
Property
Parking
- Total spaces: 2
- Parking features: Direct Access, Driveway, Garage
- Attached garage spaces: 2
Features
- Levels: Two
- Stories: 2
- Entry location: 1
- Patio & porch: Concrete
- Pool features: Association
- Has spa: Yes
- Spa features: Association
- Fencing: Fair Condition,See Remarks
- Has view: Yes
- View description: None
Lot
- Size: 4,792 Square Feet
- Features: Front Yard
Details
- Parcel number: 916541009
- Special conditions: Standard
Construction
Type & style
- Home type: SingleFamily
- Architectural style: Cape Cod
- Property subtype: Single Family Residence
Materials
- Drywall
- Foundation: Slab
- Roof: Tile
Condition
- Turnkey
- New construction: No
- Year built: 2007
Utilities & green energy
- Electric: Electricity - On Property
- Sewer: Public Sewer
- Water: Public
- Utilities for property: Cable Available, Electricity Connected, Natural Gas Connected, Sewer Connected, See Remarks, Water Connected
Community & HOA
Community
- Features: Curbs, Gutter(s), Lake, Storm Drain(s), Street Lights, Suburban, Sidewalks
- Security: Carbon Monoxide Detector(s), Smoke Detector(s)
HOA
- Has HOA: Yes
- Amenities included: Pool
- HOA fee: $145 monthly
- HOA name: TBD
Location
- Region: Temecula
Financial & listing details
- Price per square foot: $286/sqft
- Tax assessed value: $548,791
- Annual tax amount: $7,615
- Date on market: 12/7/2025
- Cumulative days on market: 140 days
- Listing terms: Cash,Conventional,FHA,Submit
- Road surface type: Paved
Estimated market value
Not available
Estimated sales range
Not available
$3,639/mo
Price history
Price history
| Date | Event | Price |
|---|---|---|
| 9/25/2020 | Sold | $507,000+1.4%$183/sqft |
Source: | ||
| 8/28/2020 | Pending sale | $499,990$180/sqft |
Source: VALLEY HOMES AND ESTATES #IV20151610 Report a problem | ||
| 8/17/2020 | Listed for sale | $499,990$180/sqft |
Source: VALLEY HOMES AND ESTATES #IV20151610 Report a problem | ||
| 8/13/2020 | Pending sale | $499,990$180/sqft |
Source: VALLEY HOMES AND ESTATES #IV20151610 Report a problem | ||
| 8/6/2020 | Listed for sale | $499,990+26.1%$180/sqft |
Source: VALLEY HOMES AND ESTATES #IV20151610 Report a problem | ||
Public tax history
Public tax history
| Year | Property taxes | Tax assessment |
|---|---|---|
| 2025 | $7,615 +1.1% | $548,791 +2% |
| 2024 | $7,535 +0.4% | $538,031 +2% |
| 2023 | $7,503 +1.7% | $527,482 +2% |
Find assessor info on the county website
BuyAbility℠ payment
Est. payment
$5,038/mo
Principal & interest
$3830
Property taxes
$786
Other costs
$422
Climate risks
Neighborhood: 92591
Nearby schools
GreatSchools rating
- 6/10Ysabel Barnett Elementary SchoolGrades: K-5Distance: 0.6 mi
- 7/10James L. Day Middle SchoolGrades: 6-8Distance: 1.3 mi
- 9/10Chaparral High SchoolGrades: 9-12Distance: 0.7 mi
- Loading

