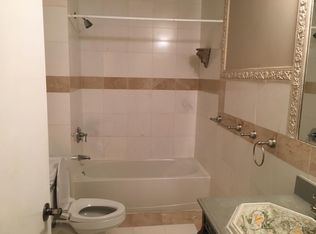Closed
$592,000
2855 Briarlake Rd, Atlanta, GA 30345
3beds
2,193sqft
Single Family Residence
Built in 1963
0.52 Acres Lot
$583,000 Zestimate®
$270/sqft
$3,484 Estimated rent
Home value
$583,000
$536,000 - $630,000
$3,484/mo
Zestimate® history
Loading...
Owner options
Explore your selling options
What's special
3 bedroom 3 bath Ranch in sought after Briarlake/Henderson/Lakeside School District! Recently remodeled and Move-in Ready featuring a gourmet kitchen complete with granite countertops, stainless steel appliances open to a spacious dining room/family room. There is a separate Sunroom with fireplace overlooking the private backyard. Primary bedroom features a walk-in closet updated bathroom with double vanity and tiled shower. The main floor has hardwood throughout, shiplap siding in the family room updated guest bathroom There's an additional flex space on the finished terrace level with a private bathroom perfect for an office, playroom or game room. Great location beside the Twin Lakes Community Center (members welcome) and just down the street from Briarlake Forest Park with concerts, walking trails... Close to Emory, Agnes Scott College,many in town hot spots and just minutes to major expressways. No HOA.
Zillow last checked: 10 hours ago
Listing updated: July 18, 2025 at 12:38pm
Listed by:
Terry Eidecker 770-883-8488,
Atlanta Communities
Bought with:
Sonia Voigt, 386106
Bolst, Inc.
Source: GAMLS,MLS#: 10546031
Facts & features
Interior
Bedrooms & bathrooms
- Bedrooms: 3
- Bathrooms: 3
- Full bathrooms: 3
- Main level bathrooms: 2
- Main level bedrooms: 3
Kitchen
- Features: Breakfast Bar, Breakfast Room, Solid Surface Counters
Heating
- Central, Natural Gas
Cooling
- Ceiling Fan(s), Central Air, Electric
Appliances
- Included: Cooktop, Dishwasher, Disposal, Dryer, Gas Water Heater, Microwave, Refrigerator, Washer
- Laundry: In Basement, Laundry Closet
Features
- Master On Main Level, Walk-In Closet(s)
- Flooring: Hardwood, Tile
- Windows: Double Pane Windows
- Basement: Bath Finished,Daylight,Finished,Partial
- Number of fireplaces: 1
- Fireplace features: Factory Built, Gas Starter
- Common walls with other units/homes: No Common Walls
Interior area
- Total structure area: 2,193
- Total interior livable area: 2,193 sqft
- Finished area above ground: 1,462
- Finished area below ground: 731
Property
Parking
- Total spaces: 2
- Parking features: Carport, Kitchen Level
- Has carport: Yes
Accessibility
- Accessibility features: Accessible Hallway(s), Accessible Kitchen
Features
- Levels: One and One Half
- Stories: 1
- Patio & porch: Porch
- Waterfront features: No Dock Or Boathouse
- Body of water: None
Lot
- Size: 0.52 Acres
- Features: Level, Private
Details
- Additional structures: Outbuilding, Workshop
- Parcel number: 18 207 01 005
Construction
Type & style
- Home type: SingleFamily
- Architectural style: Brick 4 Side,Ranch,Traditional
- Property subtype: Single Family Residence
Materials
- Brick
- Roof: Composition
Condition
- Resale
- New construction: No
- Year built: 1963
Utilities & green energy
- Electric: 220 Volts
- Sewer: Public Sewer
- Water: Public
- Utilities for property: Cable Available, Natural Gas Available
Green energy
- Water conservation: Low-Flow Fixtures
Community & neighborhood
Community
- Community features: None
Location
- Region: Atlanta
- Subdivision: Arbor Club
HOA & financial
HOA
- Has HOA: No
- Services included: None
Other
Other facts
- Listing agreement: Exclusive Right To Sell
Price history
| Date | Event | Price |
|---|---|---|
| 7/18/2025 | Sold | $592,000-3%$270/sqft |
Source: | ||
| 7/3/2025 | Pending sale | $610,000$278/sqft |
Source: | ||
| 6/18/2025 | Listed for sale | $610,000+34.1%$278/sqft |
Source: | ||
| 8/14/2023 | Listing removed | -- |
Source: FMLS GA #7252979 Report a problem | ||
| 7/27/2023 | Listed for rent | $3,000$1/sqft |
Source: FMLS GA #7252979 Report a problem | ||
Public tax history
| Year | Property taxes | Tax assessment |
|---|---|---|
| 2025 | -- | $258,840 +14.6% |
| 2024 | $10,294 +4.2% | $225,920 +4% |
| 2023 | $9,876 +9.7% | $217,280 +9.8% |
Find assessor info on the county website
Neighborhood: 30345
Nearby schools
GreatSchools rating
- 6/10Briarlake Elementary SchoolGrades: PK-5Distance: 0.5 mi
- 5/10Henderson Middle SchoolGrades: 6-8Distance: 1.9 mi
- 7/10Lakeside High SchoolGrades: 9-12Distance: 0.6 mi
Schools provided by the listing agent
- Elementary: Briarlake
- Middle: Henderson
- High: Lakeside
Source: GAMLS. This data may not be complete. We recommend contacting the local school district to confirm school assignments for this home.
Get a cash offer in 3 minutes
Find out how much your home could sell for in as little as 3 minutes with a no-obligation cash offer.
Estimated market value
$583,000
