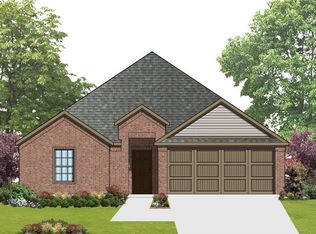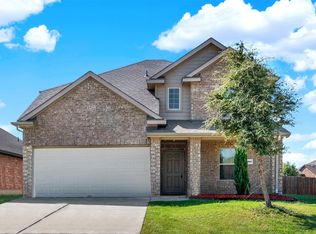Sold
Price Unknown
2855 Dusty Rd, Forney, TX 75126
4beds
2,146sqft
Single Family Residence
Built in 2018
5,749.92 Square Feet Lot
$288,300 Zestimate®
$--/sqft
$2,309 Estimated rent
Home value
$288,300
$262,000 - $314,000
$2,309/mo
Zestimate® history
Loading...
Owner options
Explore your selling options
What's special
Charming 4-Bed, 2-Bath Home in Vintage Meadows – Move-in Ready!
This beautifully maintained 4-bedroom, 2-bathroom home is ideally situated in the sought-after community of Vintage Meadows, an established neighborhood with an outstanding location. Enjoy quick access to I-20 for easy commutes, as well as proximity to local schools, shops, and dining.
With numerous upgrades throughout, including fresh paint, updated lighting inside and out, stunning new countertops, a beautiful upgraded front door, a new kitchen sink and faucet, and upgraded landscaping and masonry for exceptional curb appeal, this home is ready for you to move in and enjoy.
The well-designed split floor plan provides privacy while still maintaining an open and inviting living and kitchen space for seamless interaction. Tile flooring throughout all main areas makes for easy maintenance, and there’s ample storage space to keep everything organized.
Each room is equipped with ceiling fans for year-round comfort. Plus, this home comes complete with a fridge and is USDA eligible, offering additional benefits for eligible buyers.
The community pool adds an extra level of convenience, perfect for those hot Texas days.
Zillow last checked: 8 hours ago
Listing updated: May 30, 2025 at 02:38pm
Listed by:
Jennifer Gannoe 0718410,
JR Realty 817-808-8047
Bought with:
Carol Holmes
eXp Realty LLC
Source: NTREIS,MLS#: 20864763
Facts & features
Interior
Bedrooms & bathrooms
- Bedrooms: 4
- Bathrooms: 2
- Full bathrooms: 2
Primary bedroom
- Features: Walk-In Closet(s)
- Level: First
- Dimensions: 14 x 20
Bedroom
- Level: First
- Dimensions: 10 x 12
Bedroom
- Level: First
- Dimensions: 11 x 12
Bedroom
- Level: First
- Dimensions: 11 x 12
Breakfast room nook
- Level: First
- Dimensions: 11 x 16
Kitchen
- Features: Breakfast Bar, Built-in Features, Eat-in Kitchen, Kitchen Island, Pantry, Stone Counters
- Level: First
- Dimensions: 11 x 16
Living room
- Level: First
- Dimensions: 15 x 14
Heating
- Central, Electric
Cooling
- Central Air, Electric
Appliances
- Included: Dishwasher, Electric Range, Electric Water Heater, Disposal, Microwave
Features
- High Speed Internet, Cable TV
- Has basement: No
- Has fireplace: No
Interior area
- Total interior livable area: 2,146 sqft
Property
Parking
- Total spaces: 2
- Parking features: Garage Faces Front, Garage
- Attached garage spaces: 2
Features
- Levels: One
- Stories: 1
- Pool features: None
Lot
- Size: 5,749 sqft
Details
- Parcel number: 197330
Construction
Type & style
- Home type: SingleFamily
- Architectural style: Traditional,Detached
- Property subtype: Single Family Residence
Materials
- Brick
- Foundation: Slab
- Roof: Composition
Condition
- Year built: 2018
Utilities & green energy
- Sewer: Public Sewer
- Water: Public
- Utilities for property: Sewer Available, Water Available, Cable Available
Community & neighborhood
Location
- Region: Forney
- Subdivision: Vintage Meadows Ph 3
HOA & financial
HOA
- Has HOA: Yes
- HOA fee: $500 annually
- Services included: All Facilities
- Association name: Veracity
- Association phone: 214-638-3388
Other
Other facts
- Listing terms: Cash,Conventional,FHA,VA Loan
Price history
| Date | Event | Price |
|---|---|---|
| 5/30/2025 | Sold | -- |
Source: NTREIS #20864763 Report a problem | ||
| 5/27/2025 | Pending sale | $299,900$140/sqft |
Source: NTREIS #20864763 Report a problem | ||
| 5/7/2025 | Contingent | $299,900$140/sqft |
Source: NTREIS #20864763 Report a problem | ||
| 4/25/2025 | Price change | $299,9000%$140/sqft |
Source: NTREIS #20864763 Report a problem | ||
| 3/26/2025 | Price change | $299,990-4.8%$140/sqft |
Source: NTREIS #20864763 Report a problem | ||
Public tax history
| Year | Property taxes | Tax assessment |
|---|---|---|
| 2025 | $6,577 -14.1% | $309,049 -6.5% |
| 2024 | $7,659 +9.6% | $330,532 +7.8% |
| 2023 | $6,986 -2.5% | $306,557 +10% |
Find assessor info on the county website
Neighborhood: Vintage Meadows
Nearby schools
GreatSchools rating
- 6/10Rhea Intermediate SchoolGrades: 5-6Distance: 1.8 mi
- 7/10Warren Middle SchoolGrades: 7-8Distance: 2.7 mi
- 5/10Forney High SchoolGrades: 9-12Distance: 1.5 mi
Schools provided by the listing agent
- Elementary: Johnson
- Middle: Warren
- High: Forney
- District: Forney ISD
Source: NTREIS. This data may not be complete. We recommend contacting the local school district to confirm school assignments for this home.
Get a cash offer in 3 minutes
Find out how much your home could sell for in as little as 3 minutes with a no-obligation cash offer.
Estimated market value$288,300
Get a cash offer in 3 minutes
Find out how much your home could sell for in as little as 3 minutes with a no-obligation cash offer.
Estimated market value
$288,300

