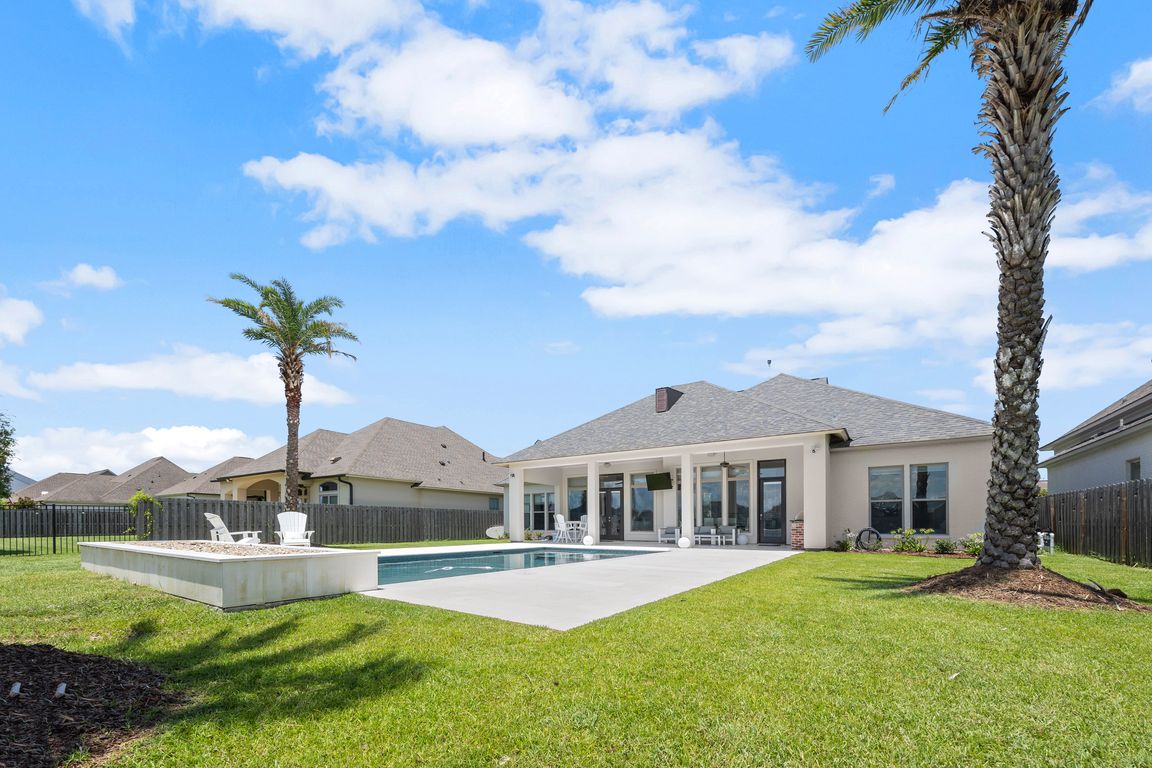
For salePrice cut: $10K (11/11)
$940,000
5beds
3,829sqft
2855 Grand Way Ave, Baton Rouge, LA 70810
5beds
3,829sqft
Single family residence, residential
Built in 2016
0.38 Acres
2 Garage spaces
$245 price/sqft
$900 annually HOA fee
What's special
Guest suiteSolar-heated in-ground poolCustom cabinetryExpansive walk-in closetsSeparate showerCovered patioCustom finishes
Every inch of this 5-bed, 4-bath Lexington Estates residence was designed to make an impression — bold, elegant, and completely captivating. From the chef-inspired kitchen to the living room, from the primary suite and spa-like bath to the statement chandelier lighting, every choice here is bold but tasteful, elevating the experience ...
- 146 days |
- 1,719 |
- 86 |
Source: ROAM MLS,MLS#: 2025011997
Travel times
Kitchen
Living Room
Primary Bedroom
Zillow last checked: 8 hours ago
Listing updated: November 11, 2025 at 02:23pm
Listed by:
Trey Willard,
The W Group Real Estate LLC 225-577-6555
Source: ROAM MLS,MLS#: 2025011997
Facts & features
Interior
Bedrooms & bathrooms
- Bedrooms: 5
- Bathrooms: 4
- Full bathrooms: 4
Rooms
- Room types: Bathroom, Primary Bathroom, Bedroom, Primary Bedroom, Bonus Room, Dining Room, Exercise Room, Foyer, Kitchen, Living Room, Garage Apartment
Primary bedroom
- Features: En Suite Bath, Ceiling 9ft Plus, Master Downstairs
- Level: First
- Area: 262.5
- Width: 15
Bedroom 1
- Level: First
- Area: 132
- Dimensions: 12 x 11
Bedroom 2
- Level: First
- Area: 181.5
- Width: 11
Bedroom 3
- Level: First
- Area: 137.5
- Width: 11
Bedroom 4
- Level: Second
- Area: 320.17
- Width: 17
Primary bathroom
- Features: Double Vanity, 2 Closets or More, Walk-In Closet(s), Separate Shower, Water Closet
- Level: First
- Area: 120
- Dimensions: 15 x 8
Bathroom 1
- Level: First
- Area: 66
- Length: 9
Bathroom 2
- Level: First
- Area: 96
- Dimensions: 16 x 6
Bathroom 3
- Level: Second
- Area: 44
- Width: 6
Dining room
- Level: First
- Area: 235.92
- Length: 19
Kitchen
- Features: Granite Counters, Kitchen Island, Cabinets Custom Built
- Level: First
- Area: 372
- Length: 24
Living room
- Level: First
- Area: 342
- Dimensions: 19 x 18
Heating
- 2 or More Units Heat, Central
Cooling
- Multi Units, Central Air, Ceiling Fan(s)
Appliances
- Included: Gas Cooktop, Dishwasher, Refrigerator, Oven, Separate Cooktop, Stainless Steel Appliance(s)
- Laundry: Inside, Laundry Room, Mud Room
Features
- Ceiling 9'+, Wet Bar, Pantry, Primary Closet
- Flooring: Carpet, Ceramic Tile, Wood
- Number of fireplaces: 1
Interior area
- Total structure area: 4,489
- Total interior livable area: 3,829 sqft
Video & virtual tour
Property
Parking
- Total spaces: 2
- Parking features: 2 Cars Park, Garage, Driveway, Garage Door Opener
- Has garage: Yes
Features
- Stories: 2
- Patio & porch: Covered
- Exterior features: Outdoor Grill, Lighting
- Has private pool: Yes
- Pool features: In Ground, Solar Heat
- Has spa: Yes
- Spa features: Bath
- Fencing: Full,Wood,Wrought Iron
Lot
- Size: 0.38 Acres
- Dimensions: 204 x 80
- Features: Landscaped
Details
- Parcel number: 03211479
- Special conditions: Standard
Construction
Type & style
- Home type: SingleFamily
- Architectural style: French
- Property subtype: Single Family Residence, Residential
Materials
- Brick Siding, Stucco Siding
- Foundation: Slab
- Roof: Composition
Condition
- New construction: No
- Year built: 2016
Utilities & green energy
- Gas: Other
- Sewer: Public Sewer
- Water: Public
- Utilities for property: Cable Connected
Community & HOA
Community
- Security: Security System, Smoke Detector(s)
- Subdivision: Lexington Estates
HOA
- Has HOA: Yes
- Services included: Maintenance Grounds, Pool HOA, Rec Facilities
- HOA fee: $900 annually
Location
- Region: Baton Rouge
Financial & listing details
- Price per square foot: $245/sqft
- Tax assessed value: $726,600
- Annual tax amount: $7,728
- Price range: $940K - $940K
- Date on market: 6/26/2025
- Listing terms: Cash,Conventional