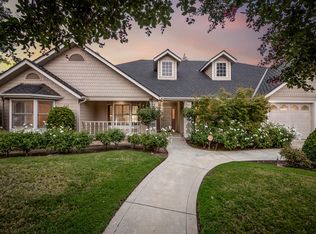Work from home in a private park-like setting! Watch attached video tour . Welcome to this beautiful 3/2 custom home with detached office/studio/4th bedroom in an upscale neighborhood where homes rarely hit the market. Upon entering you'll notice the amazing architectural arches, beautiful hickory hardwood floors & unique ceilings in every room. This home has been meticulously upgraded throughout. Enjoy both formal & informal dining as well as breakfast bar which leads to an upgraded kitchen that includes granite counters, custom backsplash, large pantry & windows overlooking the stunning yard. The living room offers thermostat controlled pellet stove built into a classic brick fireplace. The master bedroom has 2 walk-in closets, vaulted ceilings, access to the back yard & spa-like bathroom with travertine walls, sunken roman tub & unique room-heating ceiling fan. Step though French doors to the covered patio & picture yourself entertaining in the huge back yard with sparkling pebble tech pool, waterfall, custom gas fire pit, stamped concrete, built-in BBQ & outdoor speakers. Head down the path to a private retreat that has French doors, a/c wall unit, exposed beam ceilings & ceiling fans & make it your own. Add award winning Clovis Schools, RV parking, NEST system, security cameras, walk-in attic, tons of storage & much more & you've got everything your family needs. Bed/bath/sqft differs from tax records. Detached room can be 4th bdrm with closet.
This property is off market, which means it's not currently listed for sale or rent on Zillow. This may be different from what's available on other websites or public sources.

