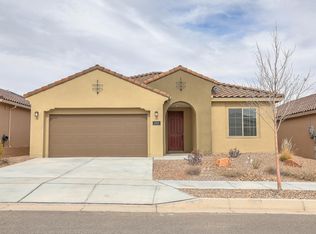Sold
Price Unknown
2855 Kings Canyon Loop NE, Rio Rancho, NM 87144
3beds
2,190sqft
Single Family Residence
Built in 2021
6,534 Square Feet Lot
$417,500 Zestimate®
$--/sqft
$2,714 Estimated rent
Home value
$417,500
$380,000 - $459,000
$2,714/mo
Zestimate® history
Loading...
Owner options
Explore your selling options
What's special
This beautiful, move-in ready Mariposa home is a stunning balance of NM charm and contemporary beauty. Nestled in a gated community with unparalleled NM desert views, this home seamlessly showcases everything Mariposa has to offer!! Upon entry, you'll immediately notice the beautifully staggered tile throughout the home and all wet areas. The office off the front entry provides plenty of office or play space. The smart kitchen offers SS appliances, drop lighting, granite countertops, staggered cabinetry and a gas cooktop. All carpet in the home is brand new! The mudroom offers ample space for everyone in the house (especially the furry ones!). A custom dog run, gas fireplace and sandbox can all be simultaneously enjoyed in this incredible backyard with views that never end!!
Zillow last checked: 8 hours ago
Listing updated: September 22, 2025 at 09:20am
Listed by:
M & J Realtors 505-917-6309,
Berkshire Hathaway NM Prop
Bought with:
Skipton W Adams, 19029
#SoldBySkip
Source: SWMLS,MLS#: 1086124
Facts & features
Interior
Bedrooms & bathrooms
- Bedrooms: 3
- Bathrooms: 2
- Full bathrooms: 1
- 3/4 bathrooms: 1
Primary bedroom
- Level: Main
- Area: 215.28
- Dimensions: 13.8 x 15.6
Bedroom 2
- Level: Main
- Area: 173.75
- Dimensions: 13.9 x 12.5
Bedroom 3
- Level: Main
- Area: 91.91
- Dimensions: 9.1 x 10.1
Kitchen
- Level: Main
- Area: 345.9
- Dimensions: 18.11 x 19.1
Living room
- Level: Main
- Area: 306.06
- Dimensions: 18.11 x 16.9
Office
- Level: Main
- Area: 135.42
- Dimensions: 12.2 x 11.1
Heating
- Central, Forced Air
Cooling
- Refrigerated
Appliances
- Included: Cooktop, Refrigerator
- Laundry: Electric Dryer Hookup
Features
- Dual Sinks, Multiple Living Areas, Main Level Primary, Shower Only, Separate Shower, Cable TV
- Flooring: Carpet, Tile
- Windows: Double Pane Windows, Insulated Windows, Vinyl
- Has basement: No
- Has fireplace: No
Interior area
- Total structure area: 2,190
- Total interior livable area: 2,190 sqft
Property
Parking
- Total spaces: 2
- Parking features: Attached, Garage
- Attached garage spaces: 2
Features
- Levels: One
- Stories: 1
- Patio & porch: Covered, Patio
- Exterior features: Fence, Private Yard
- Fencing: Back Yard,Wall
- Has view: Yes
Lot
- Size: 6,534 sqft
- Features: Planned Unit Development, Views, Xeriscape
- Residential vegetation: Grassed
Details
- Parcel number: R186387
- Zoning description: R-1
- Special conditions: Standard
Construction
Type & style
- Home type: SingleFamily
- Architectural style: Custom
- Property subtype: Single Family Residence
Materials
- Frame, Stucco
- Roof: Pitched,Shingle
Condition
- Resale
- New construction: No
- Year built: 2021
Details
- Builder name: Pulte
Utilities & green energy
- Sewer: Public Sewer
- Water: Public
- Utilities for property: Electricity Connected, Natural Gas Connected, Sewer Connected, Water Connected
Green energy
- Energy generation: Solar
- Water conservation: Water-Smart Landscaping
Community & neighborhood
Location
- Region: Rio Rancho
- Subdivision: Mariposa
HOA & financial
HOA
- Has HOA: Yes
- HOA fee: $175 monthly
- Services included: Common Areas, None
Other
Other facts
- Listing terms: Cash,Conventional,FHA,VA Loan
- Road surface type: Asphalt
Price history
| Date | Event | Price |
|---|---|---|
| 9/18/2025 | Sold | -- |
Source: | ||
| 8/20/2025 | Pending sale | $430,000$196/sqft |
Source: | ||
| 7/2/2025 | Price change | $430,000-2.3%$196/sqft |
Source: | ||
| 6/17/2025 | Listed for sale | $440,000+41.5%$201/sqft |
Source: | ||
| 3/24/2021 | Listing removed | -- |
Source: | ||
Public tax history
| Year | Property taxes | Tax assessment |
|---|---|---|
| 2025 | $5,164 -0.2% | $121,909 +3% |
| 2024 | $5,176 +2.2% | $118,358 +3% |
| 2023 | $5,066 -6% | $114,911 -6.2% |
Find assessor info on the county website
Neighborhood: 87144
Nearby schools
GreatSchools rating
- 7/10Vista Grande Elementary SchoolGrades: K-5Distance: 3.9 mi
- 8/10Mountain View Middle SchoolGrades: 6-8Distance: 6 mi
- 7/10V Sue Cleveland High SchoolGrades: 9-12Distance: 4.3 mi
Schools provided by the listing agent
- Elementary: Cielo Azul
- Middle: Rio Rancho
- High: V. Sue Cleveland
Source: SWMLS. This data may not be complete. We recommend contacting the local school district to confirm school assignments for this home.
Get a cash offer in 3 minutes
Find out how much your home could sell for in as little as 3 minutes with a no-obligation cash offer.
Estimated market value$417,500
Get a cash offer in 3 minutes
Find out how much your home could sell for in as little as 3 minutes with a no-obligation cash offer.
Estimated market value
$417,500
