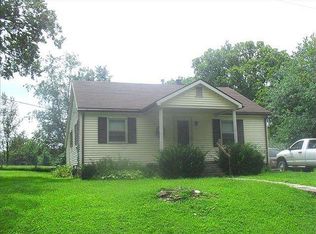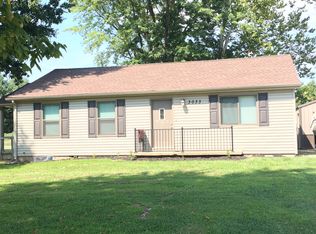LIVE PUBLIC REAL ESTATE AUCTION; 2855 LASHBROOK RD in BOONVILLE IN 47601; 3-4 BED, 3 BATH HOME w/ FULL FIN LOWER LEVEL, LAKE & OUTBUILDINGS with 38.3+/- ACRES; OFFERED in 5 TRACTS & COMBINATIONS! If you are a Hunter, Timberman, Investor, Developer, Nature Lover, Trail Rider, or someone looking for the perfect place to build your dream home, you must investigate this amazing opportunity! - Convenient Warrick Co Location with 38.3+/- Acres! - Nature Lovers Dream! - Buy From 4.4 Acres Up to the Entirety! - Only 9 Miles from Castle High School! - Only 10 Miles from Alcoa! - Home Offers 2,652+/- SQFT Plus Full Fin Lower Level! - Highly Energy Efficient with Geo-Thermal! - 2+ Car Attached Garage! - 32'x56' & 30'x24' Pole Barns + Country Barns Yard barn - 1+/- Acre Stocked Lake! - Incredible Potential Building Sites! - Mature Forest w/ Abundant Wildlife! - Fantastic Hunting & Trail Riding! - Park-Like Setting with Lots of Nature Trails! - Walnut, Apple, Pear, Peach & Plum Trees! - Guaranteed Good Clear Title! Tract #1: Consists of 4.4+/- heavily wooded acres with 287+/- feet of frontage on New Hope Rd. This tract could be the perfect place to build your dream home or cabin. Tract #2: Consists of 4.4+/- heavily wooded acres with 287+/- feet of frontage on New Hope Rd. This tract could be the perfect place to build your dream home or cabin. Tract #3: Offers approximately 6 acres with abundant frontage on both Lashbrook and New Hope Roads. This tract is mostly wooded with lots of mature timber. There are numerous beautiful potential building sites. Tract #4: Commonly known as 2855 Lashbrook Rd, this tract offers 9+/- acres, home, lake and outbuildings. This stunning property deserves your full and immediate attention! The home, custom built in 2003, offers 2,652+/- square feet on the main level. It features a spacious open concept design with soaring cathedral ceilings and large Pella windows. The kitchen hosts an abundance of Amish cherry cabinets and a large center island with counter seating for six. A walk-in pantry provides much storage space and shelving with a dedicated coffee bar. Open to the kitchen you will find the dining area and a great room with a wood burning Rumford style fireplace with convenient gas Log Lighter. The master suite includes a large walk-in closet and an incredible bath with double sinks, water closet, walk-in shower, and a Cielo jetted garden tub. Conveniently located by the master bedroom suite, the large laundry room provides a
This property is off market, which means it's not currently listed for sale or rent on Zillow. This may be different from what's available on other websites or public sources.

