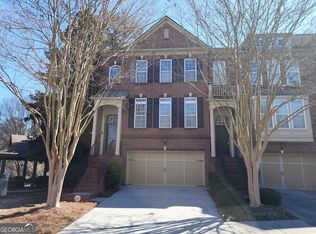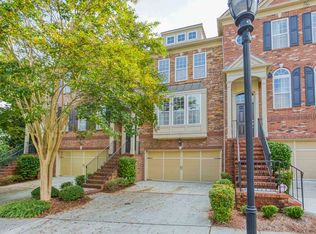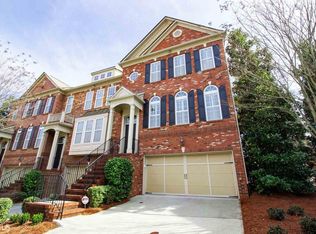Closed
$639,000
2855 Overlook Trce, Atlanta, GA 30324
4beds
2,220sqft
Townhouse, Residential
Built in 2007
2,221.56 Square Feet Lot
$645,800 Zestimate®
$288/sqft
$3,738 Estimated rent
Home value
$645,800
$594,000 - $704,000
$3,738/mo
Zestimate® history
Loading...
Owner options
Explore your selling options
What's special
BEAUTIFUL End-Unit Townhome in GATED Community; minutes to Phipps Plaza, Lenox Sq, Entertainment & Restaurants. Features include spacious, open floor plan with 9ft ceilings, hardwood floors throughout, custom 2" window blinds, dining area, large eat-in kitchen which boast an oversized island with counter seating, granite countertops, stainless steel appliances and ample cabinetry. Step outside the large family room with fireplace onto an oversized deck with private views that's perfect for entertaining! Take the stairs that lead to the upper floor where you'll find the master suite with recessed ceiling and spa like private bath with his/her vanities, tiled shower, separate shower and custom walk-in closet. Secondary bedrooms upstairs also feature custom closets that you'll appreciate. The lower level is complete with large laundry room, 4th bedroom and/or office, half bath, and access to a lower level patio/deck and private backyard. Plenty of storage space in the attached 2 car garage. Overlook at Lenox is a boutique community located in-town with easy access to I-85, SR 13 (Buford Con) for Midtown/Downtown commute, Brookhaven & to GA 400 for travel North. Don't miss out on this amazing opportunity!
Zillow last checked: 8 hours ago
Listing updated: May 02, 2025 at 10:54pm
Listing Provided by:
KESHIA STEPHENS,
EXP Realty, LLC.
Bought with:
John Andersen, 298467
Clareo Real Estate
Source: FMLS GA,MLS#: 7537503
Facts & features
Interior
Bedrooms & bathrooms
- Bedrooms: 4
- Bathrooms: 4
- Full bathrooms: 2
- 1/2 bathrooms: 2
Primary bedroom
- Features: Other
- Level: Other
Bedroom
- Features: Other
Primary bathroom
- Features: Double Vanity, Separate Tub/Shower, Soaking Tub
Dining room
- Features: Open Concept, Other
Kitchen
- Features: Breakfast Bar, Cabinets Stain, Eat-in Kitchen, Kitchen Island, Pantry, Solid Surface Counters, View to Family Room
Heating
- Forced Air, Natural Gas, Other
Cooling
- Ceiling Fan(s), Central Air, Other, Zoned
Appliances
- Included: Dishwasher, Disposal, Gas Cooktop, Gas Oven, Gas Water Heater, Microwave, Other, Refrigerator
- Laundry: Laundry Room, Lower Level, Sink
Features
- Crown Molding, Double Vanity, Entrance Foyer, High Ceilings, High Ceilings 9 ft Lower, High Ceilings 9 ft Main, High Ceilings 9 ft Upper, High Speed Internet, Other, Tray Ceiling(s), Walk-In Closet(s)
- Flooring: Ceramic Tile, Hardwood
- Windows: Double Pane Windows, Insulated Windows
- Basement: Daylight,Driveway Access,Exterior Entry,Finished,Other,Walk-Out Access
- Number of fireplaces: 1
- Fireplace features: Factory Built, Family Room
- Common walls with other units/homes: End Unit
Interior area
- Total structure area: 2,220
- Total interior livable area: 2,220 sqft
- Finished area above ground: 2,220
- Finished area below ground: 0
Property
Parking
- Total spaces: 2
- Parking features: Attached, Driveway, Garage
- Attached garage spaces: 2
- Has uncovered spaces: Yes
Accessibility
- Accessibility features: None
Features
- Levels: Three Or More
- Patio & porch: Deck, Front Porch, Patio
- Exterior features: Balcony, Other, Private Yard, Rain Gutters, No Dock
- Pool features: None
- Spa features: None
- Fencing: None
- Has view: Yes
- View description: Other
- Waterfront features: None
- Body of water: None
Lot
- Size: 2,221 sqft
- Features: Back Yard, Corner Lot, Front Yard, Level
Details
- Additional structures: None
- Parcel number: 17 000700013117
- Other equipment: None
- Horse amenities: None
Construction
Type & style
- Home type: Townhouse
- Architectural style: Townhouse,Traditional
- Property subtype: Townhouse, Residential
- Attached to another structure: Yes
Materials
- Brick
- Foundation: Slab
- Roof: Other
Condition
- Resale
- New construction: No
- Year built: 2007
Utilities & green energy
- Electric: None
- Sewer: Public Sewer
- Water: Public
- Utilities for property: Cable Available, Electricity Available, Natural Gas Available, Phone Available, Sewer Available, Underground Utilities, Water Available
Green energy
- Energy efficient items: None
- Energy generation: None
Community & neighborhood
Security
- Security features: Intercom, Security Gate, Security System Owned, Smoke Detector(s)
Community
- Community features: Gated, Homeowners Assoc, Near Public Transport, Near Shopping, Near Trails/Greenway, Sidewalks, Street Lights
Location
- Region: Atlanta
- Subdivision: Overlook At Lenox
HOA & financial
HOA
- Has HOA: Yes
- HOA fee: $235 monthly
- Services included: Maintenance Grounds
Other
Other facts
- Ownership: Fee Simple
- Road surface type: Asphalt, Other
Price history
| Date | Event | Price |
|---|---|---|
| 4/24/2025 | Sold | $639,000-0.9%$288/sqft |
Source: | ||
| 3/8/2025 | Listed for sale | $645,000+35.8%$291/sqft |
Source: | ||
| 11/20/2022 | Listed for rent | $3,850$2/sqft |
Source: Zillow Rental Network_1 #7146140 | ||
| 11/10/2016 | Sold | $475,000-1%$214/sqft |
Source: | ||
| 9/8/2016 | Listed for sale | $479,900+20%$216/sqft |
Source: ATLANTA COMMUNITIES #8061555 | ||
Public tax history
| Year | Property taxes | Tax assessment |
|---|---|---|
| 2024 | $9,189 +55.8% | $224,440 +21.4% |
| 2023 | $5,898 -21.2% | $184,880 |
| 2022 | $7,482 +2.9% | $184,880 +3% |
Find assessor info on the county website
Neighborhood: Pine Hills
Nearby schools
GreatSchools rating
- 6/10Smith Elementary SchoolGrades: PK-5Distance: 2 mi
- 6/10Sutton Middle SchoolGrades: 6-8Distance: 2.8 mi
- 8/10North Atlanta High SchoolGrades: 9-12Distance: 5.5 mi
Schools provided by the listing agent
- Elementary: Sarah Rawson Smith
- Middle: Willis A. Sutton
- High: North Atlanta
Source: FMLS GA. This data may not be complete. We recommend contacting the local school district to confirm school assignments for this home.
Get a cash offer in 3 minutes
Find out how much your home could sell for in as little as 3 minutes with a no-obligation cash offer.
Estimated market value
$645,800
Get a cash offer in 3 minutes
Find out how much your home could sell for in as little as 3 minutes with a no-obligation cash offer.
Estimated market value
$645,800


