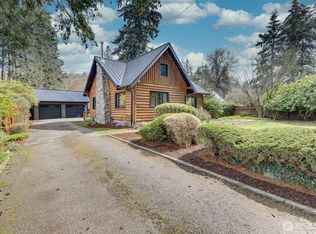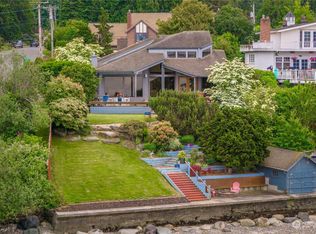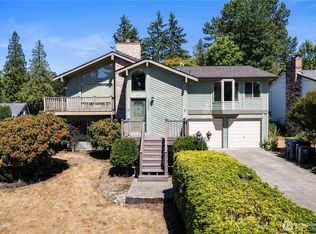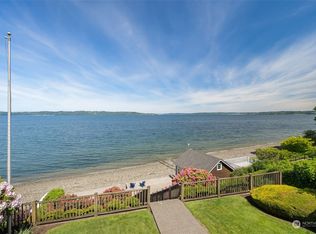Sold
Listed by:
Travis Morris,
Keller Williams Realty PS
Bought with: John L. Scott, Inc.
$1,100,000
2855 SW 300th Place, Federal Way, WA 98023
5beds
4,060sqft
Single Family Residence
Built in 1918
0.99 Acres Lot
$1,097,000 Zestimate®
$271/sqft
$4,968 Estimated rent
Home value
$1,097,000
$1.01M - $1.18M
$4,968/mo
Zestimate® history
Loading...
Owner options
Explore your selling options
What's special
Absolutely stunning! This gorgeous early 20th Century Craftsman home sits on a large shy acre w/Incredible views, private beach access& all the right updates throughout! Featuring a new roof, gutters, Hardie siding, fresh paint, new flooring, tankless WH& more! Gorgeous kitchen w/New shaker cabinets, quartz countertops& SS appliances. Jaw dropping Sound& Olympic views from nearly every room including the huge Primary suite w/Stunning 3/4 bath. Large deck overlooks expansive yard w/Lots of room to play, garden& entertain. 3car garage, sports court, RV parking& more! 2 lots w/Potential to build! Walk your kayak across the street to the private beach. Just min from Dash Point, Redondo, shopping, food& more. No HOA, must see!
Zillow last checked: 8 hours ago
Listing updated: October 06, 2025 at 04:04am
Listed by:
Travis Morris,
Keller Williams Realty PS
Bought with:
Meghan Mason, 137676
John L. Scott, Inc.
Source: NWMLS,MLS#: 2392478
Facts & features
Interior
Bedrooms & bathrooms
- Bedrooms: 5
- Bathrooms: 4
- Full bathrooms: 1
- 3/4 bathrooms: 2
- 1/2 bathrooms: 1
- Main level bathrooms: 1
- Main level bedrooms: 1
Bedroom
- Level: Lower
Bedroom
- Level: Main
Bathroom three quarter
- Level: Lower
Bathroom three quarter
- Level: Main
Other
- Level: Lower
Den office
- Level: Main
Dining room
- Level: Main
Entry hall
- Level: Main
Family room
- Level: Lower
Kitchen without eating space
- Level: Main
Living room
- Level: Main
Utility room
- Level: Lower
Heating
- Fireplace, Ductless, Wall Unit(s), Electric, Natural Gas, Pellet
Cooling
- Ductless
Appliances
- Included: Dishwasher(s), Refrigerator(s), Stove(s)/Range(s), Water Heater: Gas, Water Heater Location: Basement utility room
Features
- Bath Off Primary, Dining Room
- Flooring: Ceramic Tile, Vinyl Plank, Carpet
- Windows: Double Pane/Storm Window, Skylight(s)
- Basement: Daylight,Finished
- Number of fireplaces: 2
- Fireplace features: Pellet Stove, Lower Level: 1, Main Level: 1, Fireplace
Interior area
- Total structure area: 4,060
- Total interior livable area: 4,060 sqft
Property
Parking
- Total spaces: 3
- Parking features: Driveway, Detached Garage, RV Parking
- Garage spaces: 3
Features
- Levels: Two
- Stories: 2
- Entry location: Main
- Patio & porch: Bath Off Primary, Double Pane/Storm Window, Dining Room, Fireplace, Skylight(s), Vaulted Ceiling(s), Walk-In Closet(s), Water Heater
- Has view: Yes
- View description: Mountain(s), Sound
- Has water view: Yes
- Water view: Sound
Lot
- Size: 0.99 Acres
- Features: Dead End Street, Paved, Secluded, Cable TV, Deck, Fenced-Partially, High Speed Internet, RV Parking
- Topography: Partial Slope
- Residential vegetation: Brush, Garden Space, Wooded
Details
- Parcel number: 4166600325
- Zoning: R5
- Special conditions: Standard
Construction
Type & style
- Home type: SingleFamily
- Architectural style: Craftsman
- Property subtype: Single Family Residence
Materials
- Cement Planked, Wood Siding, Wood Products, Cement Plank
- Foundation: Slab
- Roof: Composition
Condition
- Very Good
- Year built: 1918
- Major remodel year: 2010
Utilities & green energy
- Electric: Company: PSE
- Sewer: Septic Tank, Company: Septic
- Water: Public, Company: City of Tacoma
- Utilities for property: Xfinity, Xfinity
Community & neighborhood
Location
- Region: Federal Way
- Subdivision: Lakota
Other
Other facts
- Listing terms: Cash Out,Conventional,FHA,VA Loan
- Cumulative days on market: 26 days
Price history
| Date | Event | Price |
|---|---|---|
| 9/5/2025 | Sold | $1,100,000-6.4%$271/sqft |
Source: | ||
| 7/17/2025 | Pending sale | $1,175,000$289/sqft |
Source: | ||
| 7/12/2025 | Listed for sale | $1,175,000$289/sqft |
Source: | ||
| 7/3/2025 | Pending sale | $1,175,000$289/sqft |
Source: | ||
| 6/27/2025 | Price change | $1,175,000-4.1%$289/sqft |
Source: | ||
Public tax history
| Year | Property taxes | Tax assessment |
|---|---|---|
| 2024 | $9,721 +0.1% | $993,000 +10.6% |
| 2023 | $9,708 +3.2% | $898,000 -7.3% |
| 2022 | $9,406 +7.1% | $969,000 +23.4% |
Find assessor info on the county website
Neighborhood: 98023
Nearby schools
GreatSchools rating
- 3/10Adelaide Elementary SchoolGrades: PK-5Distance: 0.7 mi
- 4/10Lakota Middle SchoolGrades: 6-8Distance: 1.1 mi
- 3/10Decatur High SchoolGrades: 9-12Distance: 1.1 mi
Schools provided by the listing agent
- Elementary: Adelaide Elem
- Middle: Lakota Mid Sch
- High: Decatur High
Source: NWMLS. This data may not be complete. We recommend contacting the local school district to confirm school assignments for this home.

Get pre-qualified for a loan
At Zillow Home Loans, we can pre-qualify you in as little as 5 minutes with no impact to your credit score.An equal housing lender. NMLS #10287.
Sell for more on Zillow
Get a free Zillow Showcase℠ listing and you could sell for .
$1,097,000
2% more+ $21,940
With Zillow Showcase(estimated)
$1,118,940


