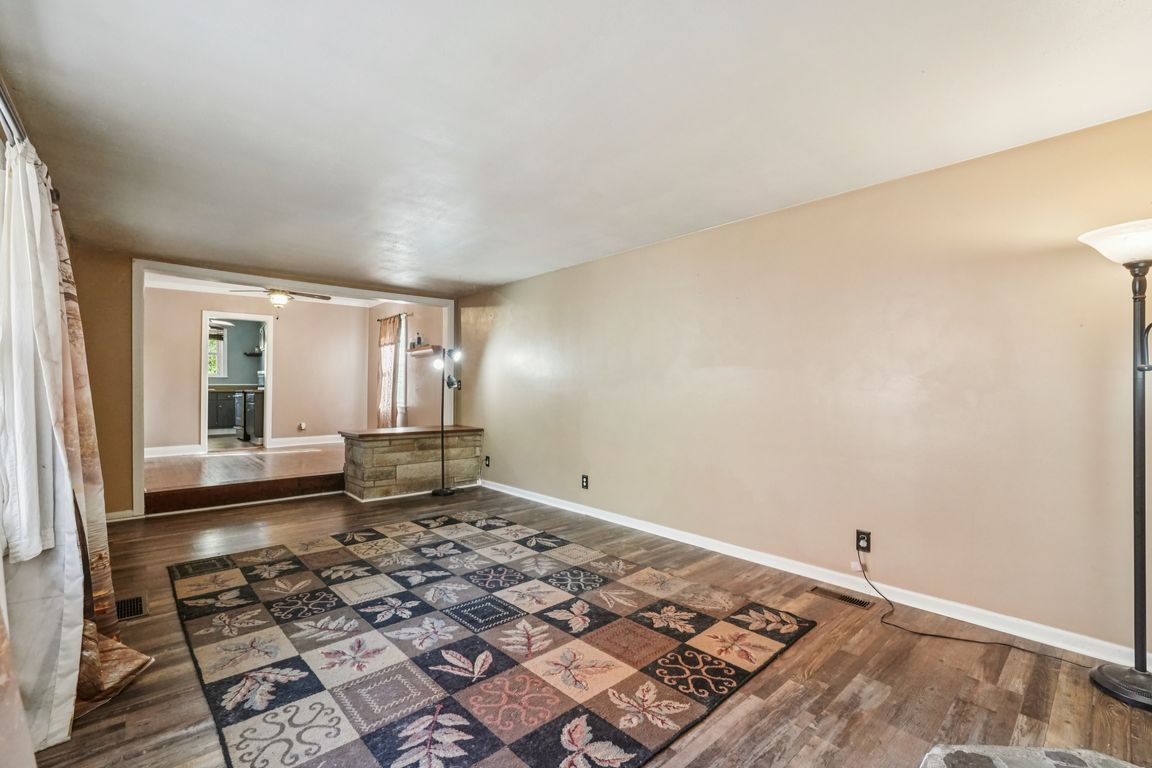
Active
$275,000
3beds
2,157sqft
2855 W 76th St, Indianapolis, IN 46268
3beds
2,157sqft
Residential, single family residence
Built in 1930
0.83 Acres
2 Garage spaces
$127 price/sqft
What's special
Spacious basementDetached two car garagePrivate woods viewCrown moldingSurrounded by mature treesOriginal hardwood floors
A piece of country surrounded by mature trees but located so close to everything you need! Close to shopping, dining, hospitals and the interstate. 2855 W 76th ST, INDIANAPOLIS, IN, is an inviting home ready to welcome its new owners. The living room offers a comforting atmosphere, featuring a ...
- 2 days |
- 366 |
- 12 |
Source: MIBOR as distributed by MLS GRID,MLS#: 22071682
Travel times
Living Room
Kitchen
Primary Bedroom
Zillow last checked: 8 hours ago
Listing updated: November 07, 2025 at 02:53pm
Listing Provided by:
Angela Line 317-506-7844,
Highgarden Real Estate
Source: MIBOR as distributed by MLS GRID,MLS#: 22071682
Facts & features
Interior
Bedrooms & bathrooms
- Bedrooms: 3
- Bathrooms: 1
- Full bathrooms: 1
- Main level bathrooms: 1
- Main level bedrooms: 3
Primary bedroom
- Level: Main
- Area: 168 Square Feet
- Dimensions: 14x12
Bedroom 2
- Level: Main
- Area: 110 Square Feet
- Dimensions: 11x10
Bedroom 3
- Level: Main
- Area: 90 Square Feet
- Dimensions: 10x9
Dining room
- Level: Main
- Area: 121 Square Feet
- Dimensions: 11x11
Family room
- Level: Main
- Area: 252 Square Feet
- Dimensions: 21x12
Kitchen
- Level: Main
- Area: 96 Square Feet
- Dimensions: 12x8
Sun room
- Level: Main
- Area: 144 Square Feet
- Dimensions: 12x12
Heating
- Natural Gas
Cooling
- Central Air
Appliances
- Included: Electric Cooktop, Dishwasher, Dryer, Microwave, Refrigerator, Washer
- Laundry: In Basement
Features
- High Speed Internet
- Windows: Wood Work Painted
- Basement: Unfinished
Interior area
- Total structure area: 2,157
- Total interior livable area: 2,157 sqft
- Finished area below ground: 0
Video & virtual tour
Property
Parking
- Total spaces: 2
- Parking features: Detached
- Garage spaces: 2
- Details: Garage Parking Other(Service Door)
Features
- Levels: One
- Stories: 1
- Patio & porch: Deck
- Exterior features: Fire Pit, Playground
Lot
- Size: 0.83 Acres
- Features: Mature Trees, Wooded
Details
- Additional structures: Barn Mini
- Parcel number: 490329125002000600
- Horse amenities: None
Construction
Type & style
- Home type: SingleFamily
- Architectural style: Ranch,Traditional
- Property subtype: Residential, Single Family Residence
Materials
- Vinyl Siding
- Foundation: Block
Condition
- New construction: No
- Year built: 1930
Utilities & green energy
- Water: Public
Community & HOA
Community
- Subdivision: No Subdivision
HOA
- Has HOA: No
Location
- Region: Indianapolis
Financial & listing details
- Price per square foot: $127/sqft
- Tax assessed value: $191,200
- Annual tax amount: $2,126
- Date on market: 11/5/2025
- Cumulative days on market: 5 days