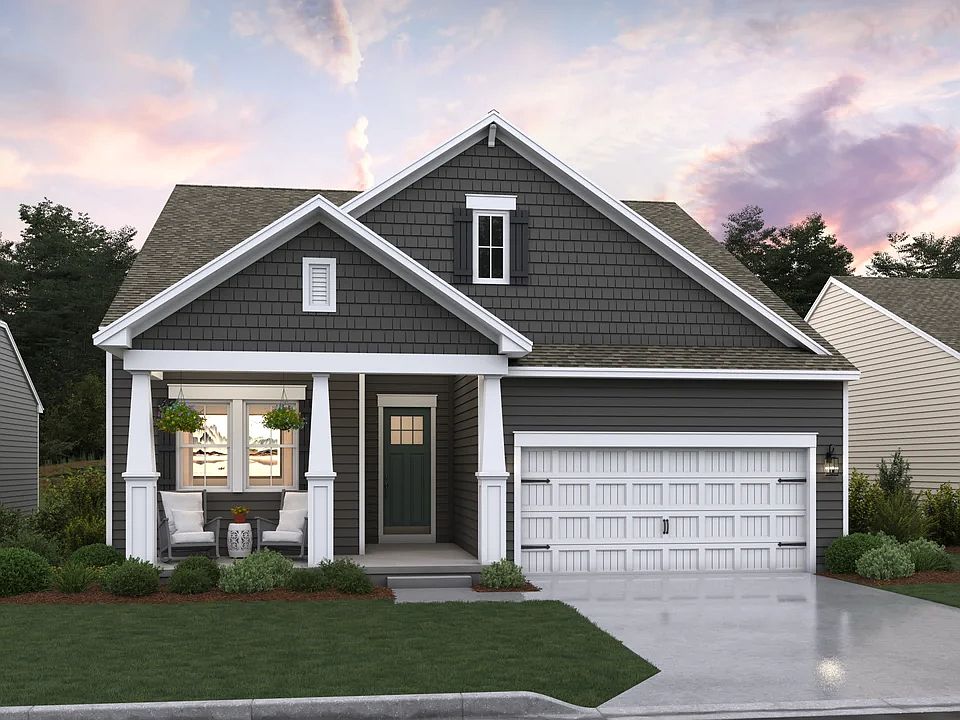Barcelona | Available October This 4 bed, 2 bath Farmhouse-inspired home pairs charm with function in an open, airy layout. With a 3-car garage, a cozy fireplace, and stunning wood ceiling beams, the great room offers warmth and character. The screened deck with Trex flooring provides a low-maintenance outdoor escape, while the upgraded GE Profile kitchen appliances, white quartz countertops, and enhanced cabinetry create a dream kitchen setup. LVP flooring runs throughout the main living spaces and the primary bedroom, with plush carpet in guest bedrooms and the office. The upgraded shower completes the spa-like primary suite. 📸 Photos are for illustrative purposes only. Features and finishes may vary. For a full list of included features, please contact our sales representatives.
New construction
$654,900
28552 Blossom Ln, Milton, DE 19968
4beds
2,366sqft
Single Family Residence
Built in 2025
-- sqft lot
$-- Zestimate®
$277/sqft
$217/mo HOA
What's special
Cozy fireplaceStunning wood ceiling beamsUpgraded showerEnhanced cabinetryPlush carpetLvp flooringWhite quartz countertops
Call: (302) 305-4706
- 17 days
- on Zillow |
- 115 |
- 0 |
Zillow last checked: 7 hours ago
Listing updated: August 07, 2025 at 09:39am
Listed by:
Barbara Heilman 302-378-9510,
Delaware Homes Inc
Source: Bright MLS,MLS#: DESU2092494
Travel times
Schedule tour
Select your preferred tour type — either in-person or real-time video tour — then discuss available options with the builder representative you're connected with.
Facts & features
Interior
Bedrooms & bathrooms
- Bedrooms: 4
- Bathrooms: 2
- Full bathrooms: 2
- Main level bathrooms: 2
- Main level bedrooms: 4
Basement
- Area: 0
Heating
- Forced Air, Natural Gas
Cooling
- Central Air, Electric
Appliances
- Included: Electric Water Heater
Features
- Has basement: No
- Has fireplace: No
Interior area
- Total structure area: 2,366
- Total interior livable area: 2,366 sqft
- Finished area above ground: 2,366
- Finished area below ground: 0
Property
Parking
- Total spaces: 5
- Parking features: Garage Faces Front, Attached, Driveway
- Attached garage spaces: 3
- Uncovered spaces: 2
Accessibility
- Accessibility features: None
Features
- Levels: One
- Stories: 1
- Pool features: None
Details
- Additional structures: Above Grade, Below Grade
- Parcel number: 33410.00610.00
- Zoning: RESIDENTIAL
- Special conditions: Standard
Construction
Type & style
- Home type: SingleFamily
- Architectural style: Ranch/Rambler
- Property subtype: Single Family Residence
Materials
- Advanced Framing, Blown-In Insulation, Concrete, Vinyl Siding
- Foundation: Concrete Perimeter, Crawl Space
Condition
- Excellent
- New construction: Yes
- Year built: 2025
Details
- Builder model: Barcelona
- Builder name: K. Hovnanian Homes
Utilities & green energy
- Sewer: Public Sewer
- Water: Public
Community & HOA
Community
- Subdivision: Monarch Glen
HOA
- Has HOA: Yes
- Amenities included: Fitness Center, Clubhouse, Pool, Tennis Court(s), Bike Trail
- HOA fee: $217 monthly
Location
- Region: Milton
Financial & listing details
- Price per square foot: $277/sqft
- Tax assessed value: $5,000
- Annual tax amount: $123
- Date on market: 8/7/2025
- Listing agreement: Exclusive Right To Sell
- Ownership: Fee Simple
About the community
Welcome to Monarch Glen, a captivating community of new single-family homes for sale in Milton, DE. Explore a variety of new-construction homes offering up to 4 beds, 3 baths, 2,815 sq. ft., and our designer-curated Looks interiors. Discover endless opportunities for relaxation and recreation with amenities including a pool, pickleball courts, a clubhouse, and a location just moments from picturesque Lewes Beach and Rehoboth Beach. Plus, enjoy direct access to the Georgetown-Lewes Trail, perfect for outdoor enthusiasts and cyclists.
These new-construction homes in Milton are designed with quality craftsmanship and exquisite finishes. Choose from our Loft, Farmhouse, Classic, or Elements Looks for a designer-curated interior that reflects your unique taste and personality. Offered By: K. Hovnanian At Monarch Glen, LLC
Source: K. Hovnanian Companies, LLC

