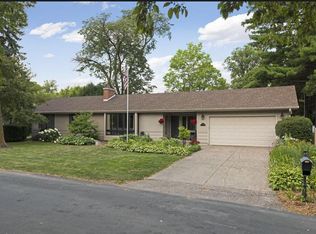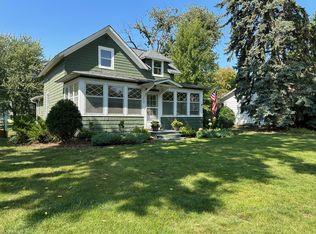Closed
$1,837,500
2856 Northview Rd, Wayzata, MN 55391
4beds
3,275sqft
Single Family Residence
Built in 2022
6,098.4 Square Feet Lot
$1,891,300 Zestimate®
$561/sqft
$5,824 Estimated rent
Home value
$1,891,300
$1.72M - $2.08M
$5,824/mo
Zestimate® history
Loading...
Owner options
Explore your selling options
What's special
Minnetonka Beach 2 Story! Awesome floor plan that is spacious with extra large windows and high ceilings. This Like New beauty is located next to the Lafayette Club. Enjoy the Minnetonka Beach lifestyle with it's rich heritage and numerous social events open to all in the community. 2 LARGE boat spots at your own dock on Crystal Bay! Dock included with home. This spacious home boasts a kitchen loaded with high end Bosch appliances, over-sized center island, lots of counter space and white oak floors! This wonderful gem boasts 4 beds/4baths, fireplace, sauna and great golf course and lake views! The primary suite is private and large with a fireplace, huge walk-in closet and a great bath with heated floors! The yard is really a nice bonus with a 6' privacy fence and synthetic turf for years of enjoyment for relaxing, parties, kids and pets (super low maintenance). Walk, run, ride the Dakota trail just steps form your front door! Orono schools and convenient to all Wayzata & Excelsior have to offer !
Zillow last checked: 8 hours ago
Listing updated: November 01, 2025 at 10:36pm
Listed by:
The Holmers Group 612-998-4010,
Keller Williams Premier Realty Lake Minnetonka,
Constance A Castonguay 763-227-3455
Bought with:
Mimi Bendickson
Compass
Source: NorthstarMLS as distributed by MLS GRID,MLS#: 6535697
Facts & features
Interior
Bedrooms & bathrooms
- Bedrooms: 4
- Bathrooms: 4
- Full bathrooms: 1
- 3/4 bathrooms: 2
- 1/2 bathrooms: 1
Bedroom 1
- Level: Upper
- Area: 396 Square Feet
- Dimensions: 22x18
Bedroom 2
- Level: Upper
- Area: 208 Square Feet
- Dimensions: 13x16
Bedroom 3
- Level: Upper
- Area: 266 Square Feet
- Dimensions: 19x14
Bedroom 4
- Level: Lower
- Area: 143 Square Feet
- Dimensions: 13x11
Dining room
- Level: Main
- Area: 228 Square Feet
- Dimensions: 12x19
Garage
- Level: Main
- Area: 462 Square Feet
- Dimensions: 22x21
Kitchen
- Level: Main
- Area: 240 Square Feet
- Dimensions: 16x15
Laundry
- Level: Upper
- Area: 48 Square Feet
- Dimensions: 8x6
Living room
- Level: Main
- Area: 320 Square Feet
- Dimensions: 20x16
Mud room
- Level: Main
- Area: 63 Square Feet
- Dimensions: 9x7
Recreation room
- Level: Lower
- Area: 598 Square Feet
- Dimensions: 23x26
Walk in closet
- Level: Upper
- Area: 99 Square Feet
- Dimensions: 9x11
Heating
- Forced Air
Cooling
- Central Air
Appliances
- Included: Air-To-Air Exchanger, Cooktop, Dishwasher, Disposal, Dryer, Electric Water Heater, ENERGY STAR Qualified Appliances, Exhaust Fan, Freezer, Humidifier, Microwave, Range, Refrigerator, Stainless Steel Appliance(s), Washer
Features
- Basement: Daylight,Drain Tiled,8 ft+ Pour,Egress Window(s),Finished,Full,Concrete,Sump Pump
- Number of fireplaces: 2
- Fireplace features: Family Room, Gas, Insert, Primary Bedroom
Interior area
- Total structure area: 3,275
- Total interior livable area: 3,275 sqft
- Finished area above ground: 2,206
- Finished area below ground: 975
Property
Parking
- Total spaces: 2
- Parking features: Attached, Driveway - Other Surface, Heated Garage, Insulated Garage
- Attached garage spaces: 2
- Has uncovered spaces: Yes
- Details: Garage Dimensions (22x21), Garage Door Height (8), Garage Door Width (17)
Accessibility
- Accessibility features: None
Features
- Levels: Two
- Stories: 2
- Has view: Yes
- View description: Bay, East, Golf Course, Lake, North
- Has water view: Yes
- Water view: Bay,Lake
- Waterfront features: Deeded Access, Dock, Lake Front, Lake View, Waterfront Num(27013300), Lake Acres(14205), Lake Depth(113)
- Body of water: Minnetonka
Lot
- Size: 6,098 sqft
- Features: Accessible Shoreline, Corner Lot, On Golf Course, Wooded
Details
- Foundation area: 1069
- Parcel number: 1611723310055
- Zoning description: Residential-Single Family
Construction
Type & style
- Home type: SingleFamily
- Property subtype: Single Family Residence
Materials
- Brick/Stone, Fiber Cement, Concrete, Frame, Stone
- Roof: Age 8 Years or Less,Asphalt,Pitched
Condition
- Age of Property: 3
- New construction: Yes
- Year built: 2022
Utilities & green energy
- Electric: Circuit Breakers, 200+ Amp Service
- Gas: Natural Gas
- Sewer: City Sewer/Connected
- Water: City Water/Connected
- Utilities for property: Underground Utilities
Community & neighborhood
Location
- Region: Wayzata
HOA & financial
HOA
- Has HOA: No
Other
Other facts
- Road surface type: Paved
Price history
| Date | Event | Price |
|---|---|---|
| 10/31/2024 | Sold | $1,837,500-7.9%$561/sqft |
Source: | ||
| 9/24/2024 | Pending sale | $1,995,000$609/sqft |
Source: | ||
| 6/7/2024 | Listed for sale | $1,995,000+6.4%$609/sqft |
Source: | ||
| 3/3/2024 | Listing removed | $1,875,000+2%$573/sqft |
Source: NorthstarMLS as distributed by MLS GRID #6314580 Report a problem | ||
| 3/1/2023 | Sold | $1,837,500-2%$561/sqft |
Source: | ||
Public tax history
| Year | Property taxes | Tax assessment |
|---|---|---|
| 2025 | $16,542 +13.3% | $1,779,700 +19.5% |
| 2024 | $14,595 +90.9% | $1,489,000 +14.3% |
| 2023 | $7,645 +123% | $1,302,200 +82.6% |
Find assessor info on the county website
Neighborhood: 55391
Nearby schools
GreatSchools rating
- 8/10Orono Intermediate Elementary SchoolGrades: 3-5Distance: 3.4 mi
- 8/10Orono Middle SchoolGrades: 6-8Distance: 3.8 mi
- 10/10Orono Senior High SchoolGrades: 9-12Distance: 3.7 mi
Get a cash offer in 3 minutes
Find out how much your home could sell for in as little as 3 minutes with a no-obligation cash offer.
Estimated market value$1,891,300
Get a cash offer in 3 minutes
Find out how much your home could sell for in as little as 3 minutes with a no-obligation cash offer.
Estimated market value
$1,891,300

