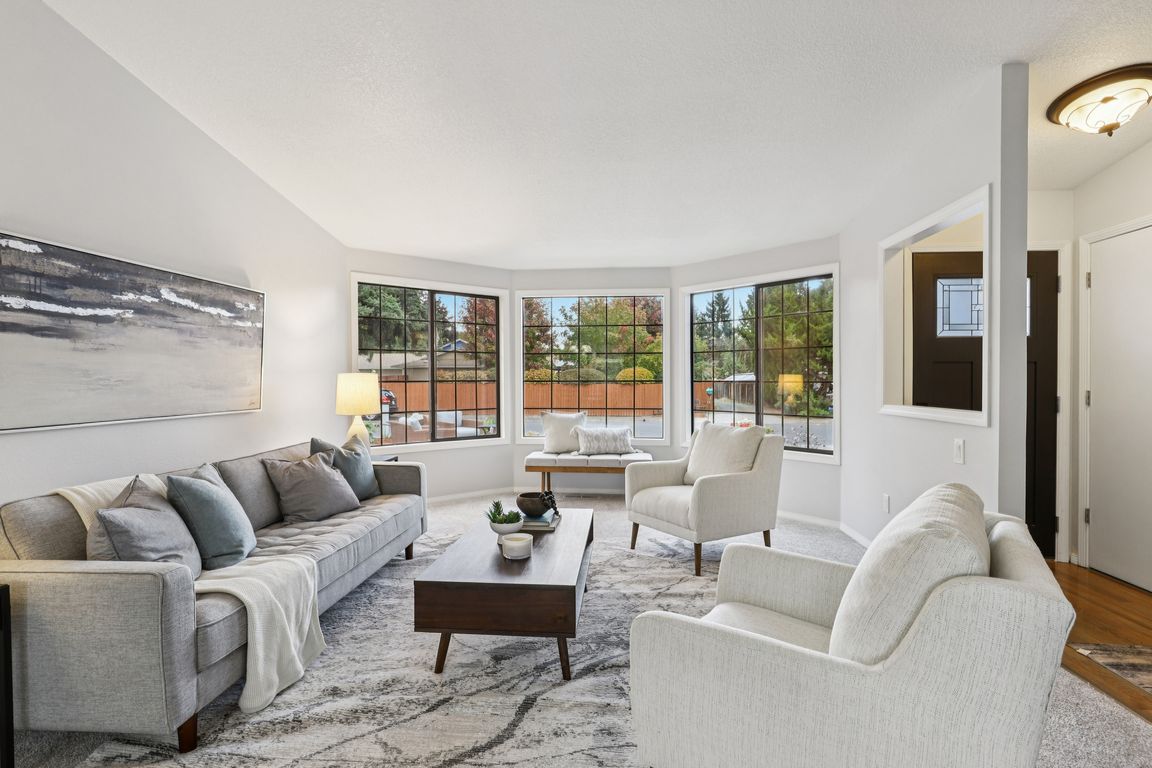
Active
$570,000
3beds
1,850sqft
2856 SE Mel Ct, Hillsboro, OR 97123
3beds
1,850sqft
Residential, single family residence
Built in 1990
6,969 sqft
2 Attached garage spaces
$308 price/sqft
What's special
Soothing water featureCovered patioFresh exterior paintBuilt-in fire pitWalk-in closetAmple cabinet storageNew butcher block countertops
Immaculate 3-bedroom, 2.5-bath home combining warmth, function, and style in every detail. Step inside to a bright, open living and dining area with vaulted ceilings, large picture windows, and a charming bay window overlooking the beautifully landscaped front yard—complete with a peaceful seating area perfect for morning coffee or evening conversation. ...
- 62 days |
- 473 |
- 34 |
Source: RMLS (OR),MLS#: 255128019
Travel times
Family Room
Kitchen
Primary Bedroom
Zillow last checked: 8 hours ago
Listing updated: December 04, 2025 at 05:47am
Listed by:
Tanya Smith 503-702-2007,
Redfin
Source: RMLS (OR),MLS#: 255128019
Facts & features
Interior
Bedrooms & bathrooms
- Bedrooms: 3
- Bathrooms: 3
- Full bathrooms: 2
- Partial bathrooms: 1
- Main level bathrooms: 1
Rooms
- Room types: Utility Room, Bedroom 2, Bedroom 3, Dining Room, Family Room, Kitchen, Living Room, Primary Bedroom
Primary bedroom
- Features: Ceiling Fan, Double Sinks, Ensuite, Walkin Closet, Walkin Shower, Wallto Wall Carpet
- Level: Upper
Bedroom 2
- Features: Ceiling Fan, Wallto Wall Carpet
- Level: Upper
Bedroom 3
- Features: Ceiling Fan, Wallto Wall Carpet
- Level: Upper
Dining room
- Features: Wallto Wall Carpet
- Level: Main
Family room
- Features: Ceiling Fan, Fireplace
- Level: Main
Kitchen
- Features: Dishwasher, Eating Area, Microwave, Pantry, Free Standing Range, Free Standing Refrigerator
- Level: Main
Living room
- Features: Bay Window, Living Room Dining Room Combo, High Ceilings, Wallto Wall Carpet
- Level: Main
Heating
- Forced Air, Fireplace(s)
Cooling
- Central Air
Appliances
- Included: Built-In Range, Dishwasher, Disposal, Free-Standing Gas Range, Free-Standing Refrigerator, Microwave, Plumbed For Ice Maker, Stainless Steel Appliance(s), Washer/Dryer, Free-Standing Range, Gas Water Heater
- Laundry: Laundry Room
Features
- Ceiling Fan(s), High Ceilings, Built-in Features, Eat-in Kitchen, Pantry, Living Room Dining Room Combo, Double Vanity, Walk-In Closet(s), Walkin Shower
- Flooring: Hardwood, Wall to Wall Carpet
- Windows: Bay Window(s)
- Basement: Crawl Space
- Number of fireplaces: 1
- Fireplace features: Wood Burning
Interior area
- Total structure area: 1,850
- Total interior livable area: 1,850 sqft
Video & virtual tour
Property
Parking
- Total spaces: 2
- Parking features: Driveway, RV Access/Parking, Electric Vehicle Charging Station(s), Attached
- Attached garage spaces: 2
- Has uncovered spaces: Yes
Features
- Levels: Two
- Stories: 2
- Patio & porch: Covered Patio, Patio
- Exterior features: Fire Pit, Water Feature, Yard
- Fencing: Fenced
Lot
- Size: 6,969.6 Square Feet
- Features: Level, SqFt 7000 to 9999
Details
- Additional structures: ToolShed
- Parcel number: R2035438
Construction
Type & style
- Home type: SingleFamily
- Property subtype: Residential, Single Family Residence
Materials
- Cement Siding
- Roof: Composition
Condition
- Resale
- New construction: No
- Year built: 1990
Utilities & green energy
- Gas: Gas
- Sewer: Public Sewer
- Water: Public
Community & HOA
HOA
- Has HOA: No
Location
- Region: Hillsboro
Financial & listing details
- Price per square foot: $308/sqft
- Tax assessed value: $540,040
- Annual tax amount: $4,346
- Date on market: 10/9/2025
- Listing terms: Cash,Conventional,FHA,VA Loan
- Road surface type: Paved