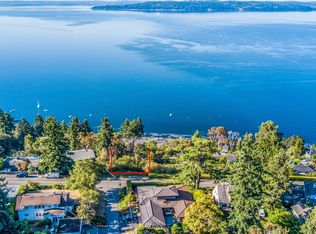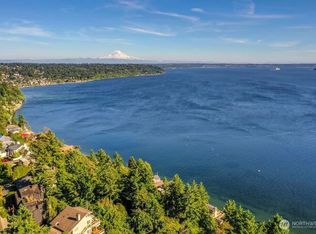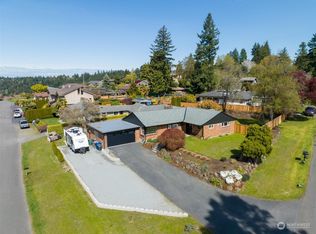Sold
Listed by:
Joseph W. Kiser,
John L Scott Madrona Group,
Karen Williams,
John L Scott Westwood
Bought with: Lake & Company
$1,669,000
2856 SW 170th Street, Burien, WA 98166
5beds
3,240sqft
Single Family Residence
Built in 1950
0.26 Acres Lot
$1,651,000 Zestimate®
$515/sqft
$4,940 Estimated rent
Home value
$1,651,000
$1.52M - $1.80M
$4,940/mo
Zestimate® history
Loading...
Owner options
Explore your selling options
What's special
Welcome to this 3 Tree Point View Home, where seamless indoor-outdoor living awaits. Ideal for entertaining, the open concept main floor flows effortlessly to a large view deck. The private backyard with covered patio, gas fireplace, & hot tub, provides the perfect atmosphere to relax. The second floor boasts a luxurious primary suite with a spa-like ensuite, an incredible walk-in closet, and a private office space. The balcony off the primary suite offers a charming spot to sip your morning coffee. Designed for flexibility, the versatile main floor layout offers a private wing and a den that could easily serve as a second primary suite. Elevator access from the garage to the main floor adds ease to everyday living.
Zillow last checked: 8 hours ago
Listing updated: May 24, 2025 at 04:01am
Listed by:
Joseph W. Kiser,
John L Scott Madrona Group,
Karen Williams,
John L Scott Westwood
Bought with:
Darnell Samuelson, 12507
Lake & Company
Source: NWMLS,MLS#: 2330988
Facts & features
Interior
Bedrooms & bathrooms
- Bedrooms: 5
- Bathrooms: 4
- Full bathrooms: 3
- 3/4 bathrooms: 1
- Main level bathrooms: 3
- Main level bedrooms: 3
Bedroom
- Level: Main
Bedroom
- Level: Main
Bedroom
- Level: Main
Bathroom full
- Level: Main
Bathroom full
- Level: Main
Bathroom three quarter
- Level: Main
Den office
- Level: Main
Dining room
- Level: Main
Entry hall
- Level: Main
Other
- Level: Main
Kitchen without eating space
- Level: Main
Living room
- Level: Main
Utility room
- Level: Main
Heating
- Fireplace(s)
Cooling
- None
Appliances
- Included: Dishwasher(s), Disposal, Dryer(s), Microwave(s), Refrigerator(s), Stove(s)/Range(s), Washer(s), Garbage Disposal, Water Heater: Gas, Water Heater Location: west crawl space
Features
- Bath Off Primary, Ceiling Fan(s), Dining Room
- Flooring: Ceramic Tile, Hardwood, Carpet
- Doors: French Doors
- Windows: Double Pane/Storm Window
- Basement: None
- Number of fireplaces: 3
- Fireplace features: Gas, Main Level: 2, Upper Level: 1, Fireplace
Interior area
- Total structure area: 3,240
- Total interior livable area: 3,240 sqft
Property
Parking
- Total spaces: 2
- Parking features: Attached Garage
- Attached garage spaces: 2
Features
- Levels: Two
- Stories: 2
- Entry location: Main
- Patio & porch: Bath Off Primary, Ceiling Fan(s), Ceramic Tile, Double Pane/Storm Window, Dining Room, Fireplace, Fireplace (Primary Bedroom), French Doors, Hot Tub/Spa, Jetted Tub, Water Heater
- Has spa: Yes
- Spa features: Indoor, Bath
- Has view: Yes
- View description: Mountain(s), See Remarks, Sound, Territorial
- Has water view: Yes
- Water view: Sound
Lot
- Size: 0.26 Acres
- Features: Paved, Cable TV, Deck, Fenced-Partially, High Speed Internet, Hot Tub/Spa, Patio
- Topography: Partial Slope
- Residential vegetation: Garden Space
Details
- Parcel number: 2927600230
- Special conditions: Standard
- Other equipment: Leased Equipment: none
Construction
Type & style
- Home type: SingleFamily
- Architectural style: Traditional
- Property subtype: Single Family Residence
Materials
- Wood Siding
- Foundation: Poured Concrete
- Roof: Composition
Condition
- Good
- Year built: 1950
Utilities & green energy
- Electric: Company: PSE
- Sewer: Sewer Connected, Company: Southwest Suburban Sewer
- Water: Public, Company: Highline Water
- Utilities for property: Xfinity, Xfinity
Community & neighborhood
Location
- Region: Seattle
- Subdivision: Three Tree Point
Other
Other facts
- Listing terms: Cash Out,Conventional
- Cumulative days on market: 41 days
Price history
| Date | Event | Price |
|---|---|---|
| 4/23/2025 | Sold | $1,669,000-0.6%$515/sqft |
Source: | ||
| 3/26/2025 | Pending sale | $1,679,000$518/sqft |
Source: | ||
| 3/13/2025 | Price change | $1,679,000-4%$518/sqft |
Source: | ||
| 2/13/2025 | Listed for sale | $1,749,000+9.3%$540/sqft |
Source: | ||
| 9/8/2022 | Sold | $1,600,000-3%$494/sqft |
Source: | ||
Public tax history
| Year | Property taxes | Tax assessment |
|---|---|---|
| 2024 | $18,609 +3% | $1,698,000 +7.4% |
| 2023 | $18,065 +14.1% | $1,581,000 +7.3% |
| 2022 | $15,837 +0.9% | $1,473,000 +14.4% |
Find assessor info on the county website
Neighborhood: Gregory Heights
Nearby schools
GreatSchools rating
- 7/10Gregory Heights Elementary SchoolGrades: PK-5Distance: 0.8 mi
- 3/10Sylvester Middle SchoolGrades: 6-8Distance: 1.6 mi
- 2/10Highline High SchoolGrades: 9-12Distance: 2.2 mi

Get pre-qualified for a loan
At Zillow Home Loans, we can pre-qualify you in as little as 5 minutes with no impact to your credit score.An equal housing lender. NMLS #10287.
Sell for more on Zillow
Get a free Zillow Showcase℠ listing and you could sell for .
$1,651,000
2% more+ $33,020
With Zillow Showcase(estimated)
$1,684,020


