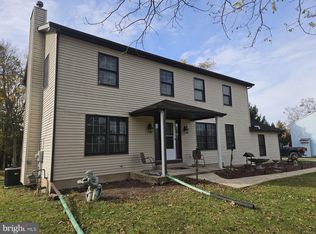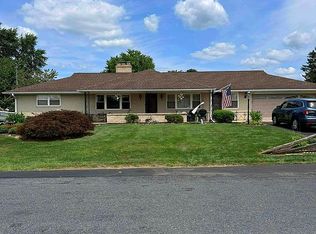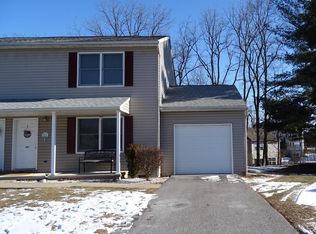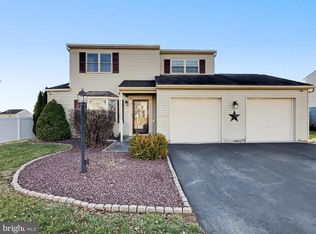CUTE RANCH HOME waiting for YOU! Features 3 bedrooms, 2 baths, a spacious kitchen and living room all on the first floor. Venture down to the partially finished basement and you will find a large family room, exercise room, laundry and another full bath. Outside you can relax on the deck overlooking the backyard or tinder around in your two car garage with ample space for all your storage needs. Bonus of a "U shape" driveway in front of the house making easy access in and out.
For sale
Price cut: $10K (1/19)
$279,900
2856 W Canal Rd, Dover, PA 17315
3beds
1,420sqft
Est.:
Single Family Residence
Built in 1990
0.55 Acres Lot
$-- Zestimate®
$197/sqft
$-- HOA
What's special
- 147 days |
- 1,511 |
- 76 |
Likely to sell faster than
Zillow last checked: 8 hours ago
Listing updated: January 19, 2026 at 09:46am
Listed by:
Ralph Miller 717-856-7750,
Coldwell Banker Realty 7177614800
Source: Bright MLS,MLS#: PAYK2088302
Tour with a local agent
Facts & features
Interior
Bedrooms & bathrooms
- Bedrooms: 3
- Bathrooms: 2
- Full bathrooms: 2
- Main level bathrooms: 1
- Main level bedrooms: 3
Rooms
- Room types: Living Room, Primary Bedroom, Bedroom 2, Bedroom 3, Kitchen, Family Room, Exercise Room, Bathroom 1
Primary bedroom
- Features: Ceiling Fan(s), Flooring - Carpet
- Level: Main
- Area: 170 Square Feet
- Dimensions: 10 X 17
Bedroom 2
- Features: Flooring - Carpet
- Level: Main
- Area: 96 Square Feet
- Dimensions: 8 X 12
Bedroom 3
- Features: Flooring - Carpet
- Level: Main
- Area: 88 Square Feet
- Dimensions: 8 X 11
Bathroom 1
- Features: Bathroom - Tub Shower
- Level: Main
Bathroom 1
- Features: Bathroom - Stall Shower
- Level: Lower
Exercise room
- Features: Flooring - Carpet
- Level: Lower
- Area: 96 Square Feet
- Dimensions: 8 X 12
Family room
- Features: Flooring - Carpet
- Level: Lower
- Area: 330 Square Feet
- Dimensions: 15 X 22
Kitchen
- Features: Flooring - Laminate Plank, Double Sink, Eat-in Kitchen
- Level: Main
- Area: 169 Square Feet
- Dimensions: 13 X 13
Living room
- Features: Ceiling Fan(s), Flooring - Laminate Plank
- Level: Main
- Area: 156 Square Feet
- Dimensions: 12 X 13
Heating
- Forced Air, Natural Gas
Cooling
- Central Air, Electric
Appliances
- Included: Oven/Range - Electric, Dishwasher, Electric Water Heater
- Laundry: In Basement
Features
- Basement: Full,Partially Finished,Interior Entry,Exterior Entry
- Has fireplace: No
Interior area
- Total structure area: 1,420
- Total interior livable area: 1,420 sqft
- Finished area above ground: 960
- Finished area below ground: 460
Property
Parking
- Total spaces: 1
- Parking features: Garage Faces Front, Detached, Driveway, Off Street
- Garage spaces: 1
- Has uncovered spaces: Yes
Accessibility
- Accessibility features: None
Features
- Levels: One
- Stories: 1
- Patio & porch: Deck
- Exterior features: Lighting
- Pool features: None
Lot
- Size: 0.55 Acres
Details
- Additional structures: Above Grade, Below Grade
- Parcel number: 24000KF00320000000
- Zoning: RESIDENTIAL
- Special conditions: Standard
Construction
Type & style
- Home type: SingleFamily
- Architectural style: Ranch/Rambler
- Property subtype: Single Family Residence
Materials
- Block, Stick Built, Vinyl Siding
- Foundation: Block
- Roof: Fiberglass,Shingle
Condition
- New construction: No
- Year built: 1990
Utilities & green energy
- Electric: 200+ Amp Service
- Sewer: Public Sewer
- Water: Public
Community & HOA
Community
- Subdivision: Dover Twp
HOA
- Has HOA: No
Location
- Region: Dover
- Municipality: DOVER TWP
Financial & listing details
- Price per square foot: $197/sqft
- Tax assessed value: $95,000
- Annual tax amount: $3,116
- Date on market: 8/27/2025
- Listing agreement: Exclusive Right To Sell
- Listing terms: Cash,Conventional,FHA,USDA Loan,VA Loan
- Inclusions: Range, Dishwasher
- Ownership: Fee Simple
Estimated market value
Not available
Estimated sales range
Not available
Not available
Price history
Price history
| Date | Event | Price |
|---|---|---|
| 1/19/2026 | Price change | $279,900-3.4%$197/sqft |
Source: | ||
| 8/27/2025 | Listed for sale | $289,900+103.4%$204/sqft |
Source: | ||
| 3/7/2017 | Sold | $142,500-1.7%$100/sqft |
Source: Public Record Report a problem | ||
| 12/16/2016 | Listed for sale | $145,000$102/sqft |
Source: BHHS HOMESALE REALTY - CARLISLE #21612918 Report a problem | ||
| 12/5/2016 | Pending sale | $145,000$102/sqft |
Source: BHHS HOMESALE REALTY - CARLISLE #21612918 Report a problem | ||
Public tax history
Public tax history
| Year | Property taxes | Tax assessment |
|---|---|---|
| 2025 | $3,117 +0.9% | $95,000 |
| 2024 | $3,088 | $95,000 |
| 2023 | $3,088 +8% | $95,000 |
Find assessor info on the county website
BuyAbility℠ payment
Est. payment
$1,789/mo
Principal & interest
$1336
Property taxes
$355
Home insurance
$98
Climate risks
Neighborhood: Weigelstown
Nearby schools
GreatSchools rating
- 6/10North Salem El SchoolGrades: K-5Distance: 0.5 mi
- NADover Area Intrmd SchoolGrades: 7-8Distance: 0.7 mi
- 4/10Dover Area High SchoolGrades: 9-12Distance: 0.7 mi
Schools provided by the listing agent
- Middle: Dover Area Intrmd
- High: Dover Area
- District: Dover Area
Source: Bright MLS. This data may not be complete. We recommend contacting the local school district to confirm school assignments for this home.




