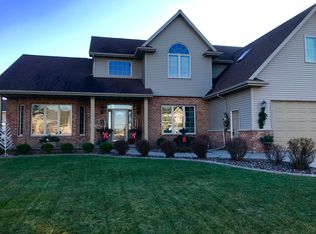Sold
$399,900
2856 W Warner Estates Dr, Appleton, WI 54913
4beds
2,797sqft
Single Family Residence
Built in 2004
0.28 Acres Lot
$444,200 Zestimate®
$143/sqft
$2,811 Estimated rent
Home value
$444,200
$422,000 - $466,000
$2,811/mo
Zestimate® history
Loading...
Owner options
Explore your selling options
What's special
You will fall in love with everything about this home. Covered front porch leads into an open foyer to second story. Well lit family room flows into open dining room. Kitchen has granite, stainless appliances, tons of cupboards, island seating and patio door to expansive patio in backyard. Attached to kitchen is an additional living area w/ fireplace. First flr laundry by entrance to garage. Master bdrm has bathroom w/ dual sinks and walk in closet. 3 additional bedrooms and full bath. Lower level has a large wet bar and a theatre projector w/ built in speakers. Backyard backs up to a non-buildable green space w/ creek. All appliances included. Updates include new roof. Home is pre-inspected.
Zillow last checked: 8 hours ago
Listing updated: July 28, 2023 at 09:11am
Listed by:
Duane Murphy CELL:920-810-7234,
Expert Real Estate Partners, LLC
Bought with:
Jenny L Menning
Beiser Realty, LLC
Source: RANW,MLS#: 50274388
Facts & features
Interior
Bedrooms & bathrooms
- Bedrooms: 4
- Bathrooms: 2
- Full bathrooms: 2
- 1/2 bathrooms: 2
Bedroom 1
- Level: Upper
- Dimensions: 16x13
Bedroom 2
- Level: Upper
- Dimensions: 13x11
Bedroom 3
- Level: Upper
- Dimensions: 13x11
Bedroom 4
- Level: Upper
- Dimensions: 13x11
Other
- Level: Main
- Dimensions: 12x12
Family room
- Level: Main
- Dimensions: 13x12
Kitchen
- Level: Main
- Dimensions: 16x15
Living room
- Level: Main
- Dimensions: 17x15
Other
- Description: Theatre Room
- Level: Lower
- Dimensions: 14x11
Other
- Description: Rec Room
- Level: Lower
- Dimensions: 12x29
Heating
- Forced Air
Cooling
- Forced Air, Central Air
Appliances
- Included: Dishwasher, Dryer, Microwave, Range, Refrigerator, Washer
Features
- At Least 1 Bathtub, Cable Available, High Speed Internet, Kitchen Island, Formal Dining
- Basement: Full,Radon Mitigation System,Sump Pump,Finished
- Number of fireplaces: 1
- Fireplace features: One, Gas
Interior area
- Total interior livable area: 2,797 sqft
- Finished area above ground: 2,250
- Finished area below ground: 547
Property
Parking
- Total spaces: 2
- Parking features: Attached, Garage Door Opener
- Attached garage spaces: 2
Accessibility
- Accessibility features: Level Drive
Features
- Patio & porch: Patio
Lot
- Size: 0.28 Acres
Details
- Parcel number: 102461000
- Zoning: Residential
- Special conditions: Court-Ordered Sale
Construction
Type & style
- Home type: SingleFamily
- Property subtype: Single Family Residence
Materials
- Vinyl Siding
- Foundation: Poured Concrete
Condition
- New construction: No
- Year built: 2004
Details
- Builder name: Mark Winters
Utilities & green energy
- Sewer: Public Sewer
- Water: Public
Community & neighborhood
Location
- Region: Appleton
- Subdivision: Crossings At Warner Creek
HOA & financial
HOA
- Has HOA: Yes
- HOA fee: $25 annually
Price history
| Date | Event | Price |
|---|---|---|
| 7/28/2023 | Sold | $399,900$143/sqft |
Source: RANW #50274388 | ||
| 7/20/2023 | Pending sale | $399,900$143/sqft |
Source: RANW #50274388 | ||
| 6/20/2023 | Contingent | $399,900$143/sqft |
Source: | ||
| 6/15/2023 | Price change | $399,900-4.8%$143/sqft |
Source: | ||
| 5/8/2023 | Listed for sale | $420,000+44.8%$150/sqft |
Source: RANW #50274388 | ||
Public tax history
| Year | Property taxes | Tax assessment |
|---|---|---|
| 2024 | $4,948 +1.4% | $291,100 |
| 2023 | $4,881 +1.4% | $291,100 |
| 2022 | $4,816 -0.5% | $291,100 |
Find assessor info on the county website
Neighborhood: 54913
Nearby schools
GreatSchools rating
- 8/10Houdini Elementary SchoolGrades: PK-6Distance: 0.8 mi
- 6/10Einstein Middle SchoolGrades: 7-8Distance: 2.7 mi
- 4/10West High SchoolGrades: 9-12Distance: 2.8 mi
Schools provided by the listing agent
- High: Appleton North
Source: RANW. This data may not be complete. We recommend contacting the local school district to confirm school assignments for this home.

Get pre-qualified for a loan
At Zillow Home Loans, we can pre-qualify you in as little as 5 minutes with no impact to your credit score.An equal housing lender. NMLS #10287.
