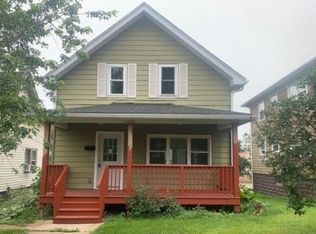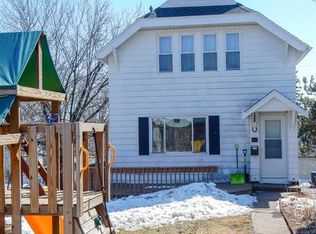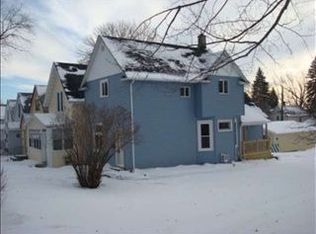Sold for $190,000 on 06/12/25
$190,000
2856 Wicklow St, Duluth, MN 55806
3beds
1,393sqft
Single Family Residence
Built in 1923
7,840.8 Square Feet Lot
$226,900 Zestimate®
$136/sqft
$1,645 Estimated rent
Home value
$226,900
$209,000 - $247,000
$1,645/mo
Zestimate® history
Loading...
Owner options
Explore your selling options
What's special
Welcome to Wicklow. Sturdy home with lots of potential featuring beautiful woodwork such as high baseboards, crown molding, banisters, & window boxes throughout! You will enter this home through the enclosed front porch into a spacious foyer (with the mentioned natural woodwork) & immediately notice the large living room area, leading into a formal dining space, then connecting to the kitchen. The large kitchen has loads of natural light, beamed ceiling & crown molding & separate fridge/storage butler area. Upper level has 3 bedrooms and a full bath. Primary w/his & hers master bedroom closets add to the charm. Even the lower level has some finished square footage, bring your ideas. This house sits on 2 city lots allowing for a huge 20 x 28 deck, and plenty of room to build a future garage. Location is central to everything our great city has to offer with shopping/restaurants, parks, hiking, biking, just moments away.
Zillow last checked: 8 hours ago
Listing updated: July 15, 2025 at 06:04pm
Listed by:
Paul L Docauer 763-439-8314,
RE/MAX Advantage Plus - Blaine
Bought with:
Christine Fairchild, MN 20206327
RE/MAX Results
Source: Lake Superior Area Realtors,MLS#: 6119138
Facts & features
Interior
Bedrooms & bathrooms
- Bedrooms: 3
- Bathrooms: 1
- Full bathrooms: 1
Primary bedroom
- Level: Second
- Area: 117 Square Feet
- Dimensions: 9 x 13
Bedroom
- Level: Second
- Area: 80 Square Feet
- Dimensions: 8 x 10
Bedroom
- Level: Second
- Area: 80 Square Feet
- Dimensions: 8 x 10
Dining room
- Level: Main
- Area: 130 Square Feet
- Dimensions: 10 x 13
Kitchen
- Level: Main
- Area: 143 Square Feet
- Dimensions: 11 x 13
Living room
- Level: Main
- Area: 156 Square Feet
- Dimensions: 12 x 13
Pantry
- Level: Main
- Area: 44 Square Feet
- Dimensions: 4 x 11
Rec room
- Level: Lower
- Area: 195 Square Feet
- Dimensions: 15 x 13
Rec room
- Level: Lower
- Area: 180 Square Feet
- Dimensions: 12 x 15
Heating
- Forced Air
Features
- Ceiling Fan(s), Foyer-Entrance
- Basement: Full,Partially Finished
- Has fireplace: No
Interior area
- Total interior livable area: 1,393 sqft
- Finished area above ground: 1,150
- Finished area below ground: 243
Property
Parking
- Parking features: Off Street, None
- Has uncovered spaces: Yes
Lot
- Size: 7,840 sqft
- Dimensions: 63 x 125
- Features: Corner Lot, Many Trees
- Residential vegetation: Heavily Wooded
Details
- Foundation area: 693
- Parcel number: 010443001950
Construction
Type & style
- Home type: SingleFamily
- Architectural style: Traditional
- Property subtype: Single Family Residence
Materials
- Vinyl, Frame/Wood
- Foundation: Stone
- Roof: Asphalt Shingle
Condition
- Previously Owned
- Year built: 1923
Utilities & green energy
- Electric: Minnesota Power
- Sewer: Public Sewer
- Water: Public
Community & neighborhood
Location
- Region: Duluth
Other
Other facts
- Listing terms: Cash,Conventional,FHA 203(K)
Price history
| Date | Event | Price |
|---|---|---|
| 6/12/2025 | Sold | $190,000+11.8%$136/sqft |
Source: | ||
| 5/13/2025 | Pending sale | $170,000$122/sqft |
Source: | ||
| 5/9/2025 | Listed for sale | $170,000+62.7%$122/sqft |
Source: | ||
| 3/5/2020 | Listing removed | $1,140$1/sqft |
Source: Shiprock Management | ||
| 2/25/2020 | Listed for rent | $1,140+1.3%$1/sqft |
Source: Shiprock Management | ||
Public tax history
| Year | Property taxes | Tax assessment |
|---|---|---|
| 2024 | $2,196 +3.2% | $169,400 +9.9% |
| 2023 | $2,128 +10.8% | $154,100 +9.4% |
| 2022 | $1,920 +10.2% | $140,800 +22% |
Find assessor info on the county website
Neighborhood: Lincoln Park
Nearby schools
GreatSchools rating
- 7/10Piedmont Elementary SchoolGrades: PK-5Distance: 1.7 mi
- 3/10Lincoln Park Middle SchoolGrades: 6-8Distance: 0.4 mi
- 5/10Denfeld Senior High SchoolGrades: 9-12Distance: 1.4 mi

Get pre-qualified for a loan
At Zillow Home Loans, we can pre-qualify you in as little as 5 minutes with no impact to your credit score.An equal housing lender. NMLS #10287.
Sell for more on Zillow
Get a free Zillow Showcase℠ listing and you could sell for .
$226,900
2% more+ $4,538
With Zillow Showcase(estimated)
$231,438

