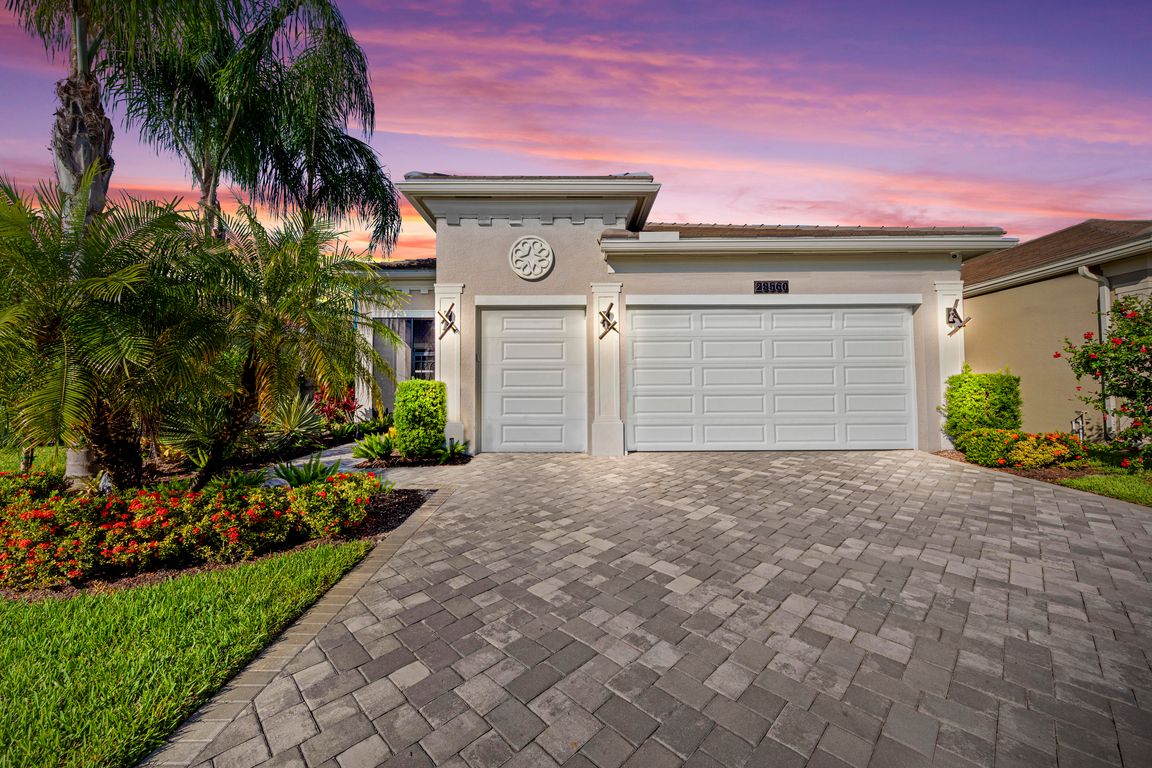
For salePrice cut: $11K (10/16)
$1,139,000
3beds
2,196sqft
28560 Twain DR, BONITA SPRINGS, FL 34135
3beds
2,196sqft
Single family residence
Built in 2020
7,566 sqft
3 Attached garage spaces
$519 price/sqft
$6,332 annually HOA fee
What's special
Quartz countersFully equipped summer kitchenElegant lightingSonos whole-home sound systemGourmet kitchenWallpapered feature wallsImpact-resistant windows
Welcome HOME where elevated design, modern comfort, and resort-style living merge effortlessly. This GL Homes Cabernet floorplan features 3 bedrooms, a spacious den, 2 full bathrooms, and 2,196 sq ft of impeccably upgraded living space crafted for sophistication and ease. An extended paver driveway and widened sidewalk welcome you, enhanced by ...
- 101 days |
- 395 |
- 3 |
Source: SWFLMLS,MLS#: 225067420 Originating MLS: Naples
Originating MLS: Naples
Travel times
Living Room
Primary Bedroom
Dining Room
Breakfast Nook
Lanai / Pool
Office
Bedroom
Zillow last checked: 8 hours ago
Listing updated: 17 hours ago
Listed by:
Cheryl Vilardi 239-287-5150,
Keller Williams Realty Naples
Source: SWFLMLS,MLS#: 225067420 Originating MLS: Naples
Originating MLS: Naples
Facts & features
Interior
Bedrooms & bathrooms
- Bedrooms: 3
- Bathrooms: 2
- Full bathrooms: 2
Rooms
- Room types: Den - Study, Guest Room, Office, Screened Lanai/Porch, 3 Bedrooms Plus Den
Bedroom
- Features: Split Bedrooms
Dining room
- Features: Breakfast Bar, Breakfast Room, Formal
Kitchen
- Features: Gas Available, Island
Heating
- Central
Cooling
- Central Air, Other
Appliances
- Included: Gas Cooktop, Dishwasher, Double Oven, Dryer, Grill - Gas, Microwave, Refrigerator, Reverse Osmosis, Tankless Water Heater, Washer
- Laundry: Washer/Dryer Hookup, Inside
Features
- Built-In Cabinets, Coffered Ceiling(s), Custom Mirrors, French Doors, Other, Pantry, Smoke Detectors, Walk-In Closet(s), Window Coverings, Den - Study, Guest Room, Home Office, Laundry in Residence, Screened Lanai/Porch
- Flooring: Carpet, Tile
- Doors: French Doors
- Windows: Window Coverings, Impact Resistant Windows, Shutters Electric, Shutters - Manual
- Has fireplace: No
Interior area
- Total structure area: 2,767
- Total interior livable area: 2,196 sqft
Video & virtual tour
Property
Parking
- Total spaces: 3
- Parking features: Driveway, Attached
- Attached garage spaces: 3
- Has uncovered spaces: Yes
Features
- Stories: 1
- Patio & porch: Patio, Screened Lanai/Porch
- Exterior features: Outdoor Kitchen, Outdoor Shower
- Has private pool: Yes
- Pool features: Community, In Ground, Custom Upgrades, Electric Heat, Salt Water, Screen Enclosure
- Has spa: Yes
- Spa features: Community, In Ground, Heated, Screened
- Has view: Yes
- View description: Preserve
- Waterfront features: None
Lot
- Size: 7,566.37 Square Feet
- Features: Regular
Details
- Additional structures: Tennis Court(s), Outdoor Kitchen
- Parcel number: 024826B309000.6260
- Zoning: RPD
Construction
Type & style
- Home type: SingleFamily
- Architectural style: Ranch
- Property subtype: Single Family Residence
Materials
- Block, Stucco
- Foundation: Concrete Block
- Roof: Tile
Condition
- New construction: No
- Year built: 2020
Utilities & green energy
- Gas: Natural
- Water: Central
Community & HOA
Community
- Features: Clubhouse, Pool, Dog Park, Fitness Center, Restaurant, Sidewalks, Street Lights, Tennis Court(s), Gated
- Security: Security System, Gated Community, Smoke Detector(s)
- Senior community: Yes
- Subdivision: VALENCIA BONITA
HOA
- Has HOA: Yes
- Amenities included: Basketball Court, Bike And Jog Path, Billiard Room, Bocce Court, Clubhouse, Pool, Community Room, Spa/Hot Tub, Dog Park, Fitness Center, Full Service Spa, Hobby Room, Internet Access, Pickleball, Restaurant, Sidewalk, Streetlight, Tennis Court(s), Underground Utility
- HOA fee: $6,332 annually
Location
- Region: Bonita Springs
Financial & listing details
- Price per square foot: $519/sqft
- Tax assessed value: $832,381
- Annual tax amount: $6,392
- Date on market: 8/21/2025
- Lease term: Buyer Finance/Cash