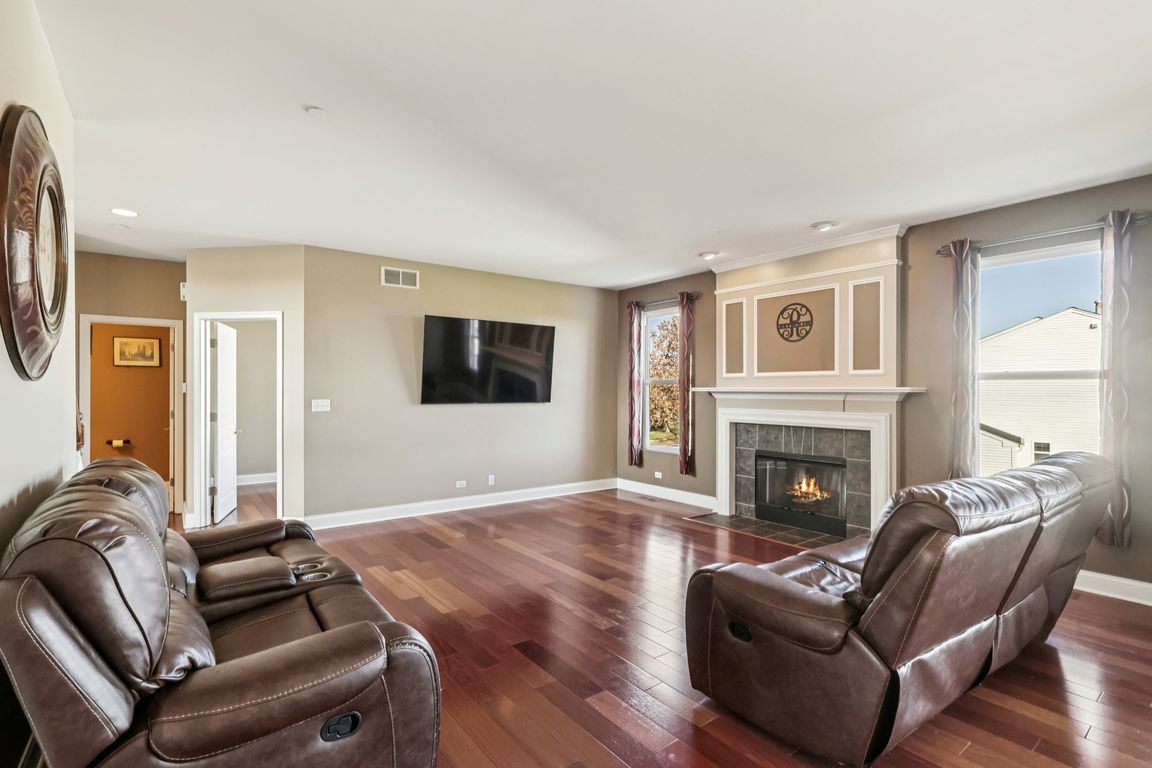Open: Sat 11am-1pm

New
$499,999
4beds
2,497sqft
2857 Bristol Ct, Dundee, IL 60118
4beds
2,497sqft
Single family residence
Built in 2004
0.33 Acres
2 Attached garage spaces
$200 price/sqft
$41 monthly HOA fee
What's special
Thoughtful landscapingBright open layoutFinished lower levelDedicated theaterPeaceful yard
Experience inviting comfort at 2857 Bristol Ct in Dundee, IL. This well-kept home features a bright, open layout with spacious living areas and a kitchen designed for daily use and warm gatherings. The finished lower level adds impressive versatility, offering a dedicated theater, a generous additional living area, and a private ...
- 7 hours |
- 265 |
- 24 |
Source: MRED as distributed by MLS GRID,MLS#: 12474809
Travel times
Living Room
Kitchen
Primary Bedroom
Zillow last checked: 8 hours ago
Listing updated: 15 hours ago
Listing courtesy of:
Brett Larson (224)699-5002,
Redfin Corporation
Source: MRED as distributed by MLS GRID,MLS#: 12474809
Facts & features
Interior
Bedrooms & bathrooms
- Bedrooms: 4
- Bathrooms: 3
- Full bathrooms: 2
- 1/2 bathrooms: 1
Rooms
- Room types: Office, Other Room, Exercise Room, Theatre Room
Primary bedroom
- Features: Bathroom (Full)
- Level: Second
- Area: 345 Square Feet
- Dimensions: 15X23
Bedroom 2
- Level: Second
- Area: 130 Square Feet
- Dimensions: 10X13
Bedroom 3
- Level: Second
- Area: 120 Square Feet
- Dimensions: 10X12
Bedroom 4
- Level: Second
- Area: 120 Square Feet
- Dimensions: 10X12
Bar entertainment
- Level: Basement
- Area: 170 Square Feet
- Dimensions: 10X17
Dining room
- Level: Main
- Area: 132 Square Feet
- Dimensions: 11X12
Exercise room
- Level: Basement
- Area: 224 Square Feet
- Dimensions: 16X14
Family room
- Level: Main
- Area: 288 Square Feet
- Dimensions: 18X16
Kitchen
- Features: Kitchen (Island, Pantry-Walk-in, Granite Counters, Updated Kitchen)
- Level: Main
- Area: 228 Square Feet
- Dimensions: 19X12
Laundry
- Level: Main
- Area: 35 Square Feet
- Dimensions: 7X5
Living room
- Level: Main
- Area: 120 Square Feet
- Dimensions: 10X12
Office
- Level: Main
- Area: 132 Square Feet
- Dimensions: 11X12
Other
- Level: Basement
- Area: 442 Square Feet
- Dimensions: 26X17
Other
- Level: Basement
- Area: 160 Square Feet
- Dimensions: 16X10
Heating
- Natural Gas, Forced Air, Zoned
Cooling
- Central Air, Zoned
Appliances
- Included: Range, Microwave, Dishwasher, Refrigerator, Washer, Dryer, Disposal, Stainless Steel Appliance(s), Oven, Range Hood, Humidifier
- Laundry: Main Level, Gas Dryer Hookup, In Unit
Features
- Vaulted Ceiling(s), Walk-In Closet(s)
- Flooring: Hardwood
- Doors: Sliding Doors
- Windows: Aluminum Frames, Blinds, Drapes, Screens
- Basement: Finished,Full
- Attic: Full,Unfinished
- Number of fireplaces: 1
- Fireplace features: Gas Log, Gas Starter, Family Room
Interior area
- Total structure area: 0
- Total interior livable area: 2,497 sqft
Video & virtual tour
Property
Parking
- Total spaces: 6
- Parking features: Asphalt, Concrete, Garage Door Opener, Garage Owned, Attached, Driveway, Owned, Garage
- Attached garage spaces: 2
- Has uncovered spaces: Yes
Accessibility
- Accessibility features: No Disability Access
Features
- Stories: 2
Lot
- Size: 0.33 Acres
- Dimensions: 119.73X130.42X104.26X139.95
Details
- Parcel number: 0320456009
- Special conditions: None
- Other equipment: TV-Cable, Ceiling Fan(s), Sump Pump, Radon Mitigation System
Construction
Type & style
- Home type: SingleFamily
- Property subtype: Single Family Residence
Materials
- Aluminum Siding, Brick
- Roof: Asphalt
Condition
- New construction: No
- Year built: 2004
Utilities & green energy
- Electric: Circuit Breakers
- Sewer: Public Sewer
- Water: Public
Community & HOA
Community
- Features: Park, Curbs, Sidewalks, Street Lights, Street Paved
- Security: Fire Sprinkler System
HOA
- Has HOA: Yes
- Services included: None
- HOA fee: $41 monthly
Location
- Region: Dundee
Financial & listing details
- Price per square foot: $200/sqft
- Tax assessed value: $421,815
- Annual tax amount: $10,957
- Date on market: 11/20/2025
- Ownership: Fee Simple w/ HO Assn.