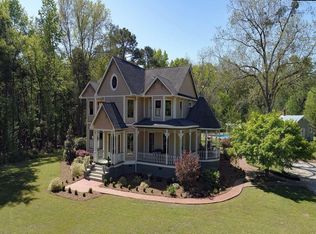Beautifully secluded home on almost 2 acres! This unique design features 3 bedrooms and 2.5 baths and above the garage has a large room with a private en-suite bathroom, perfect for that fourth bedroom / in-law suite or office! Home includes renovated kitchen with breakfast nook, cathedral ceilings in living room, private master suite on the main floor with his and her closets, wrap around porch and breezeway, outside patio, a ton of backyard space for entertaining, and a workshop. The property is conveniently located to restaurants, shopping centers, and the interstate. USDA eligible. Come view this home today, it's a must see!
This property is off market, which means it's not currently listed for sale or rent on Zillow. This may be different from what's available on other websites or public sources.
