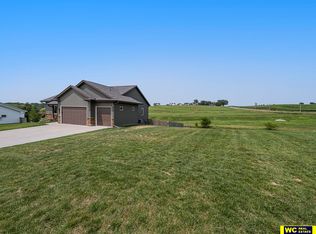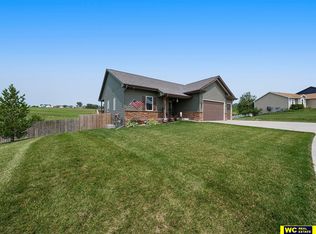Sold for $315,000
$315,000
2857 Ravae Ln, Blair, NE 68008
3beds
2,010sqft
Single Family Residence
Built in 2007
8,712 Square Feet Lot
$315,200 Zestimate®
$157/sqft
$2,180 Estimated rent
Home value
$315,200
Estimated sales range
Not available
$2,180/mo
Zestimate® history
Loading...
Owner options
Explore your selling options
What's special
Welcome to this charming walk-out ranch home, nestled in a serene neighborhood and ready to be your private oasis. With a beautifully landscaped yard that's fully fenced, this property is perfect for relaxation and entertaining. The spacious open floor plan features three bedrooms and two baths, creating an inviting atmosphere for easy living. Step out onto the nice deck or enjoy the covered patio, ideal for sipping morning coffee or hosting evening gatherings. The finished basement offers endless possibilities, already plumbed for an additional bathroom and ready to be transformed into a fourth bedroom. This meticulously maintained one-owner home has been lovingly cared for and is waiting for you to make it your own. Don't miss your chance to own this beautiful property that combines comfort, style, and outdoor enjoyment. Roof, HVAC system, water heater and even the garbage disposal are new!
Zillow last checked: 8 hours ago
Listing updated: November 25, 2025 at 11:08am
Listed by:
Pam Schurkamp 402-658-1969,
BHHS Ambassador Real Estate
Bought with:
Libby Long, 20210184
BHHS Ambassador Real Estate
Source: GPRMLS,MLS#: 22509756
Facts & features
Interior
Bedrooms & bathrooms
- Bedrooms: 3
- Bathrooms: 2
- Full bathrooms: 2
- Partial bathrooms: 1
- Main level bathrooms: 2
Primary bedroom
- Features: Wall/Wall Carpeting, Ceiling Fan(s), Walk-In Closet(s)
- Level: Main
- Area: 132
- Dimensions: 12 x 11
Bedroom 2
- Features: Wall/Wall Carpeting, Ceiling Fan(s)
- Level: Main
- Area: 100
- Dimensions: 10 x 10
Bedroom 3
- Features: Wall/Wall Carpeting, Ceiling Fan(s)
- Level: Main
- Area: 100
- Dimensions: 10 x 10
Primary bathroom
- Features: Full, Shower
Kitchen
- Features: Vinyl Floor
- Level: Main
- Area: 96
- Dimensions: 10 x 9.6
Living room
- Features: Wall/Wall Carpeting
- Level: Main
- Area: 216
- Dimensions: 12 x 18
Basement
- Area: 1140
Heating
- Natural Gas, Forced Air
Cooling
- Central Air
Appliances
- Included: Range, Refrigerator, Dishwasher, Disposal, Microwave
Features
- Flooring: Carpet
- Basement: Egress
- Has fireplace: No
Interior area
- Total structure area: 2,010
- Total interior livable area: 2,010 sqft
- Finished area above ground: 1,140
- Finished area below ground: 870
Property
Parking
- Total spaces: 2
- Parking features: Attached, Garage Door Opener
- Attached garage spaces: 2
Features
- Patio & porch: Porch, Patio, Deck, Covered Patio
- Fencing: Full,Vinyl
Lot
- Size: 8,712 sqft
- Dimensions: 120 x 60 x 72 x 123.37 x 84.84
- Features: Up to 1/4 Acre., City Lot, Subdivided, Rolling Slope, Paved
Details
- Parcel number: 890087554
Construction
Type & style
- Home type: SingleFamily
- Architectural style: Ranch
- Property subtype: Single Family Residence
Materials
- Foundation: Slab
- Roof: Composition
Condition
- Not New and NOT a Model
- New construction: No
- Year built: 2007
Utilities & green energy
- Sewer: Public Sewer
- Water: Public
- Utilities for property: Electricity Available, Natural Gas Available, Water Available, Sewer Available
Community & neighborhood
Location
- Region: Blair
- Subdivision: Southern Ridge
Other
Other facts
- Listing terms: VA Loan,FHA,Conventional,Cash
- Ownership: Fee Simple
- Road surface type: Paved
Price history
| Date | Event | Price |
|---|---|---|
| 11/21/2025 | Sold | $315,000-10%$157/sqft |
Source: | ||
| 9/3/2025 | Price change | $349,999-2.8%$174/sqft |
Source: | ||
| 7/19/2025 | Price change | $359,999-5.2%$179/sqft |
Source: | ||
| 5/22/2025 | Price change | $379,900-4.9%$189/sqft |
Source: | ||
| 4/16/2025 | Listed for sale | $399,500+145.8%$199/sqft |
Source: | ||
Public tax history
| Year | Property taxes | Tax assessment |
|---|---|---|
| 2024 | $3,460 -4.2% | $237,765 +9.8% |
| 2023 | $3,614 -6.3% | $216,550 +9.5% |
| 2022 | $3,858 +5% | $197,765 +7% |
Find assessor info on the county website
Neighborhood: 68008
Nearby schools
GreatSchools rating
- 7/10Blair Arbor Park Intermediate SchoolGrades: 3-5Distance: 3 mi
- 7/10Gerald Otte Blair Middle SchoolGrades: 6-8Distance: 3.1 mi
- 8/10Blair High SchoolGrades: 9-12Distance: 3.1 mi
Schools provided by the listing agent
- Elementary: Blair
- Middle: Otte Blair
- High: Blair
- District: Blair
Source: GPRMLS. This data may not be complete. We recommend contacting the local school district to confirm school assignments for this home.
Get pre-qualified for a loan
At Zillow Home Loans, we can pre-qualify you in as little as 5 minutes with no impact to your credit score.An equal housing lender. NMLS #10287.
Sell with ease on Zillow
Get a Zillow Showcase℠ listing at no additional cost and you could sell for —faster.
$315,200
2% more+$6,304
With Zillow Showcase(estimated)$321,504

