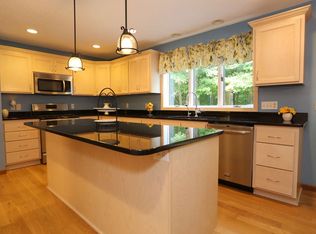Closed
$884,900
2857 Timberview Trl, Chaska, MN 55318
4beds
5,128sqft
Single Family Residence
Built in 1999
0.59 Acres Lot
$895,700 Zestimate®
$173/sqft
$3,813 Estimated rent
Home value
$895,700
$851,000 - $940,000
$3,813/mo
Zestimate® history
Loading...
Owner options
Explore your selling options
What's special
This home truly is an entertainers delight! Welcome to this executive rambler located in Autumn Woods on a private cul-de-sac located close to Hazeltine National Golf Club. Open, bright and incredibly well appointed make this main floor swoon. The chef's kitchen is sure to please including an abundance of storage, expansive countertops and a pantry. The main floor also boasts an informal eating area, formal dining area and two expansive living areas. The screened in porch is simply divine with gorgeous views of the stunning backyard featuring waterfalls, pond, outdoor kitchen, gas fire-pit and so much more. The main floor primary suite is spacious with a large walk-in closet and a spa like bathroom. The second bedroom on the main floor is quaint yet perfectly appointed for a home office or a nursery! Meander to the lower level and you will find the dream space for those that love to entertain featuring a large wet bar, gaming area and yet another living/family area. There are two additional large bedrooms in the lower level as well as a large space that is currently utilized as a workshop but could easily be used as an exercise room. Garage is oversized and heated. The home has recently had a radon mitigation system installed. This home is a gem and a must see!
Zillow last checked: 8 hours ago
Listing updated: March 12, 2025 at 12:51pm
Listed by:
Jennifer Kemp 651-271-5800,
10,000 Homes LLC
Bought with:
Pam Howard
RE/MAX Results
Source: NorthstarMLS as distributed by MLS GRID,MLS#: 6641368
Facts & features
Interior
Bedrooms & bathrooms
- Bedrooms: 4
- Bathrooms: 4
- Full bathrooms: 3
- 1/2 bathrooms: 1
Bedroom 1
- Level: Main
- Area: 375 Square Feet
- Dimensions: 25x15
Bedroom 2
- Level: Main
- Area: 120 Square Feet
- Dimensions: 12x10
Bedroom 3
- Level: Lower
- Area: 180 Square Feet
- Dimensions: 15x12
Bedroom 4
- Level: Lower
- Area: 232 Square Feet
- Dimensions: 16x14.5
Other
- Level: Lower
- Area: 248 Square Feet
- Dimensions: 16x15.5
Other
- Level: Lower
- Area: 108 Square Feet
- Dimensions: 12x9
Dining room
- Level: Main
- Area: 180 Square Feet
- Dimensions: 15x12
Family room
- Level: Main
- Area: 323 Square Feet
- Dimensions: 19x17
Game room
- Level: Lower
- Area: 247 Square Feet
- Dimensions: 19x13
Informal dining room
- Level: Main
- Area: 117 Square Feet
- Dimensions: 13x9
Kitchen
- Level: Main
- Area: 229.5 Square Feet
- Dimensions: 17x13.5
Living room
- Level: Main
- Area: 240 Square Feet
- Dimensions: 16x15
Workshop
- Level: Lower
- Area: 330 Square Feet
- Dimensions: 20x16.5
Heating
- Forced Air
Cooling
- Central Air
Appliances
- Included: Air-To-Air Exchanger, Cooktop, Dishwasher, Disposal, Dryer, Gas Water Heater, Water Filtration System, Microwave, Refrigerator, Wall Oven, Washer, Water Softener Owned
Features
- Basement: Drain Tiled,Egress Window(s),Finished,Sump Pump,Walk-Out Access
- Number of fireplaces: 3
- Fireplace features: Double Sided, Amusement Room, Family Room, Living Room
Interior area
- Total structure area: 5,128
- Total interior livable area: 5,128 sqft
- Finished area above ground: 2,564
- Finished area below ground: 1,918
Property
Parking
- Total spaces: 3
- Parking features: Attached, Concrete, Floor Drain, Garage Door Opener, Heated Garage, Storage
- Attached garage spaces: 3
- Has uncovered spaces: Yes
- Details: Garage Dimensions (34x30), Garage Door Height (8)
Accessibility
- Accessibility features: None
Features
- Levels: One
- Stories: 1
- Patio & porch: Composite Decking, Deck, Patio, Screened
- Fencing: Invisible
Lot
- Size: 0.59 Acres
- Dimensions: 268 x 223 x 62 x 160
Details
- Foundation area: 2564
- Parcel number: 300620450
- Zoning description: Residential-Single Family
Construction
Type & style
- Home type: SingleFamily
- Property subtype: Single Family Residence
Materials
- Stucco
- Roof: Age 8 Years or Less
Condition
- Age of Property: 26
- New construction: No
- Year built: 1999
Utilities & green energy
- Electric: Circuit Breakers, Service - 60 Amp, 200+ Amp Service
- Gas: Natural Gas
- Sewer: City Sewer/Connected
- Water: City Water/Connected
Community & neighborhood
Location
- Region: Chaska
- Subdivision: Autumn Woods East
HOA & financial
HOA
- Has HOA: Yes
- HOA fee: $335 annually
- Services included: Other, Professional Mgmt
- Association name: Jonathan Association
- Association phone: 952-448-4700
Price history
| Date | Event | Price |
|---|---|---|
| 3/12/2025 | Sold | $884,900$173/sqft |
Source: | ||
| 1/24/2025 | Pending sale | $884,900$173/sqft |
Source: | ||
| 12/18/2024 | Listed for sale | $884,900+1.7%$173/sqft |
Source: | ||
| 10/5/2024 | Listing removed | $869,900$170/sqft |
Source: | ||
| 9/19/2024 | Price change | $869,900-0.6%$170/sqft |
Source: | ||
Public tax history
| Year | Property taxes | Tax assessment |
|---|---|---|
| 2024 | $9,422 +9.3% | $781,300 +4.8% |
| 2023 | $8,624 -6.4% | $745,500 +3.9% |
| 2022 | $9,210 +3.2% | $717,200 +3.7% |
Find assessor info on the county website
Neighborhood: 55318
Nearby schools
GreatSchools rating
- 6/10Jonathan Elementary SchoolGrades: K-5Distance: 1.4 mi
- 9/10Chaska High SchoolGrades: 8-12Distance: 0.7 mi
- 7/10Chaska Middle School EastGrades: 6-8Distance: 1.8 mi
Get a cash offer in 3 minutes
Find out how much your home could sell for in as little as 3 minutes with a no-obligation cash offer.
Estimated market value
$895,700
Get a cash offer in 3 minutes
Find out how much your home could sell for in as little as 3 minutes with a no-obligation cash offer.
Estimated market value
$895,700
