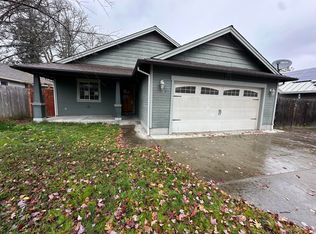Closed
Zestimate®
$440,000
2858 SW Shimmer Ln, Grants Pass, OR 97527
3beds
2baths
1,507sqft
Single Family Residence
Built in 2015
5,662.8 Square Feet Lot
$440,000 Zestimate®
$292/sqft
$2,008 Estimated rent
Home value
$440,000
$400,000 - $484,000
$2,008/mo
Zestimate® history
Loading...
Owner options
Explore your selling options
What's special
Welcome Home! Immaculate & move-in ready, this bright & airy home built in 2015 features a comfortable 1507sf, 3 bed, 2 bath floorplan perfect for anyone! Welcoming covered front patio leads to a spacious living room featuring vaulted ceilings & a wonderful kitchen accented by eating bar, granite counters, large pantry, stainless steel appliances & dining area. Just off the kitchen is a door leading to a covered back patio w/ ceiling fans perfect for relaxing on those warm summer evenings! Low maintenance yard features in-ground sprinklers & drip system, plus 2 storage sheds & garden area! Inside, the 3 large bedrooms includes a spacious primary complete w/ a large walk-in closet & private ensuite bath w/ double-sinks & walk-in tile shower! Additional features include a laundry room w/ storage cabinets, hardwood flooring throughout, plus a 2 car garage w/ storage options. All conveniently located just minutes from D-7 schools, parks, shopping & more! Call today to make this your home!
Zillow last checked: 8 hours ago
Listing updated: November 18, 2025 at 12:36pm
Listed by:
RE/MAX Integrity Grants Pass 541-955-8483
Bought with:
Keller Williams Realty GP Branch
Source: Oregon Datashare,MLS#: 220207438
Facts & features
Interior
Bedrooms & bathrooms
- Bedrooms: 3
- Bathrooms: 2
Heating
- Heat Pump
Cooling
- Central Air
Appliances
- Included: Dishwasher, Disposal, Dryer, Microwave, Oven, Range, Range Hood, Refrigerator, Washer, Water Heater
Features
- Breakfast Bar, Built-in Features, Ceiling Fan(s), Double Vanity, Enclosed Toilet(s), Granite Counters, Linen Closet, Open Floorplan, Pantry, Primary Downstairs, Shower/Tub Combo, Smart Thermostat, Tile Shower, Vaulted Ceiling(s), Walk-In Closet(s)
- Flooring: Hardwood, Tile
- Windows: Double Pane Windows, Vinyl Frames
- Basement: None
- Has fireplace: No
- Common walls with other units/homes: No Common Walls
Interior area
- Total structure area: 1,507
- Total interior livable area: 1,507 sqft
Property
Parking
- Total spaces: 2
- Parking features: Asphalt, Concrete, Driveway, Garage Door Opener, On Street
- Garage spaces: 2
- Has uncovered spaces: Yes
Features
- Levels: One
- Stories: 1
- Patio & porch: Covered, Front Porch, Patio, Rear Porch, See Remarks
- Fencing: Fenced
- Has view: Yes
- View description: Neighborhood, Territorial
Lot
- Size: 5,662 sqft
- Features: Corner Lot, Drip System, Garden, Landscaped, Level, Sprinkler Timer(s), Sprinklers In Front, Sprinklers In Rear
Details
- Additional structures: Shed(s), Storage
- Parcel number: R346681
- Zoning description: R-2; Res Mod Density
- Special conditions: Standard
Construction
Type & style
- Home type: SingleFamily
- Architectural style: Traditional
- Property subtype: Single Family Residence
Materials
- Frame
- Foundation: Concrete Perimeter
- Roof: Composition
Condition
- New construction: No
- Year built: 2015
Details
- Builder name: Northridge Homes
Utilities & green energy
- Sewer: Public Sewer
- Water: Public
Community & neighborhood
Security
- Security features: Carbon Monoxide Detector(s), Smoke Detector(s)
Location
- Region: Grants Pass
- Subdivision: Summerfield Estates
Other
Other facts
- Listing terms: Cash,Conventional,FHA,VA Loan
- Road surface type: Paved
Price history
| Date | Event | Price |
|---|---|---|
| 11/7/2025 | Sold | $440,000+0.2%$292/sqft |
Source: | ||
| 10/8/2025 | Pending sale | $439,000$291/sqft |
Source: | ||
| 9/8/2025 | Price change | $439,000-1.3%$291/sqft |
Source: | ||
| 8/12/2025 | Listed for sale | $445,000+100%$295/sqft |
Source: | ||
| 4/20/2015 | Sold | $222,500$148/sqft |
Source: Public Record | ||
Public tax history
| Year | Property taxes | Tax assessment |
|---|---|---|
| 2024 | $2,819 -12.4% | $210,720 -12.4% |
| 2023 | $3,219 +2.6% | $240,620 |
| 2022 | $3,137 +6.3% | $240,620 +6.1% |
Find assessor info on the county website
Neighborhood: 97527
Nearby schools
GreatSchools rating
- 5/10Redwood Elementary SchoolGrades: K-5Distance: 0.8 mi
- 8/10South Middle SchoolGrades: 6-8Distance: 2.6 mi
- 8/10Grants Pass High SchoolGrades: 9-12Distance: 3.8 mi
Schools provided by the listing agent
- Elementary: Redwood Elem
- Middle: South Middle
- High: Grants Pass High
Source: Oregon Datashare. This data may not be complete. We recommend contacting the local school district to confirm school assignments for this home.

Get pre-qualified for a loan
At Zillow Home Loans, we can pre-qualify you in as little as 5 minutes with no impact to your credit score.An equal housing lender. NMLS #10287.
