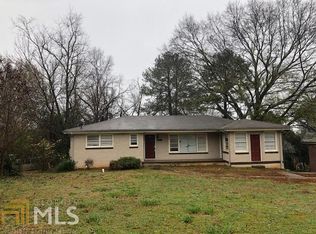Closed
$195,000
2858 Valley Ridge Dr, Decatur, GA 30032
3beds
1,110sqft
Single Family Residence
Built in 1957
0.3 Acres Lot
$193,200 Zestimate®
$176/sqft
$1,806 Estimated rent
Home value
$193,200
$178,000 - $209,000
$1,806/mo
Zestimate® history
Loading...
Owner options
Explore your selling options
What's special
Discover your perfect haven with this charming ranch home just minutes from vibrant downtown Decatur. This property boasts: - Freshly updated interior paint, creating a welcoming ambiance - A brand new roof for peace of mind and long-term durability - A modern stove that invites culinary creativity - A new hot water heater for reliable comfort - A refrigerator is included for your convenience - Generously sized separate living and dining rooms, ideal for entertaining - Expansive front and back yards, perfect for outdoor activities and relaxation Enjoy the convenience of being just moments away from downtown Decatur, with seamless access to I-20. Don't miss out on the opportunity to make this delightful home yours!
Zillow last checked: 8 hours ago
Listing updated: September 15, 2025 at 01:42pm
Listed by:
Trena Washington 770-369-5538,
BuyBox Realty,
Dwight Gosa 678-522-9962,
BuyBox Realty
Bought with:
Non Mls Salesperson, 407044
Non-Mls Company
Source: GAMLS,MLS#: 10538972
Facts & features
Interior
Bedrooms & bathrooms
- Bedrooms: 3
- Bathrooms: 2
- Full bathrooms: 2
- Main level bathrooms: 2
- Main level bedrooms: 3
Dining room
- Features: Separate Room
Heating
- Central, Electric
Cooling
- Ceiling Fan(s), Central Air
Appliances
- Included: Oven/Range (Combo)
- Laundry: In Kitchen
Features
- Master On Main Level, Tile Bath
- Flooring: Hardwood
- Basement: Crawl Space
- Has fireplace: No
Interior area
- Total structure area: 1,110
- Total interior livable area: 1,110 sqft
- Finished area above ground: 1,110
- Finished area below ground: 0
Property
Parking
- Parking features: Carport
- Has carport: Yes
Features
- Levels: One
- Stories: 1
Lot
- Size: 0.30 Acres
- Features: Level
Details
- Parcel number: 15 137 12 023
- Special conditions: Investor Owned,No Disclosure
Construction
Type & style
- Home type: SingleFamily
- Architectural style: Brick 4 Side
- Property subtype: Single Family Residence
Materials
- Brick
- Roof: Other
Condition
- Resale
- New construction: No
- Year built: 1957
Utilities & green energy
- Sewer: Public Sewer
- Water: Public
- Utilities for property: Cable Available, Electricity Available, High Speed Internet, Natural Gas Available, Sewer Available, Water Available
Community & neighborhood
Community
- Community features: None
Location
- Region: Decatur
- Subdivision: Toney Valley
Other
Other facts
- Listing agreement: Exclusive Right To Sell
- Listing terms: Cash,Conventional,FHA,VA Loan
Price history
| Date | Event | Price |
|---|---|---|
| 10/29/2025 | Listing removed | $2,100$2/sqft |
Source: Zillow Rentals Report a problem | ||
| 9/24/2025 | Listed for rent | $2,100+5%$2/sqft |
Source: Zillow Rentals Report a problem | ||
| 9/24/2025 | Listing removed | $2,000$2/sqft |
Source: Zillow Rentals Report a problem | ||
| 9/15/2025 | Sold | $195,000-2.3%$176/sqft |
Source: | ||
| 9/15/2025 | Price change | $2,000-4.8%$2/sqft |
Source: Zillow Rentals Report a problem | ||
Public tax history
| Year | Property taxes | Tax assessment |
|---|---|---|
| 2025 | $4,071 +15.9% | $82,680 +18.2% |
| 2024 | $3,512 +1.6% | $69,959 0% |
| 2023 | $3,457 +1.2% | $69,960 |
Find assessor info on the county website
Neighborhood: Candler-Mcafee
Nearby schools
GreatSchools rating
- 4/10Toney Elementary SchoolGrades: PK-5Distance: 0.5 mi
- 3/10Columbia Middle SchoolGrades: 6-8Distance: 2 mi
- 2/10Columbia High SchoolGrades: 9-12Distance: 1.5 mi
Schools provided by the listing agent
- Elementary: Toney
- Middle: Columbia
- High: Columbia
Source: GAMLS. This data may not be complete. We recommend contacting the local school district to confirm school assignments for this home.
Get a cash offer in 3 minutes
Find out how much your home could sell for in as little as 3 minutes with a no-obligation cash offer.
Estimated market value$193,200
Get a cash offer in 3 minutes
Find out how much your home could sell for in as little as 3 minutes with a no-obligation cash offer.
Estimated market value
$193,200
