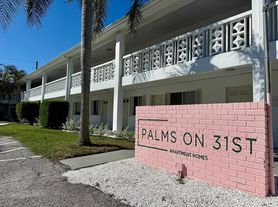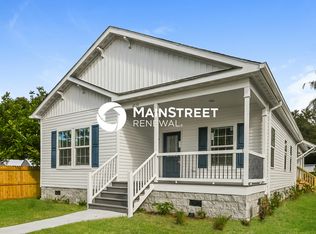Now available for long-term lease, this fully remodeled 3-bedroom, 2-bathroom single-family home combines modern finishes with everyday convenience in a prime central location. Completely updated in 2024, the home features vaulted ceilings, an open-concept living space, and a designer kitchen with granite countertops, stainless steel appliances, and a large island perfect for entertaining or casual dining. The primary suite offers dual closets and a spa-like bath with a custom walk-in shower, while two additional bedrooms share a full modern bathroom. Outside, enjoy a fully fenced backyard with a covered lanai, extended paver patio, and plenty of space for relaxing or entertaining. RV or boat parking is allowed on the extra-long paved driveway, and pets are conditionally welcome. This home is located just minutes from downtown St. Petersburg, I-275, and the Gulf beaches making it the perfect balance of style, comfort, and convenience. Washer and dryer not included.
House for rent
$2,500/mo
2859 38th Ave N, Saint Petersburg, FL 33713
3beds
1,260sqft
Price may not include required fees and charges.
Singlefamily
Available now
Cats, dogs OK
Central air
Electric dryer hookup laundry
Driveway parking
Electric, central
What's special
Large islandCovered lanaiGranite countertopsSpa-like bathOpen-concept living spaceVaulted ceilingsDesigner kitchen
- 55 days |
- -- |
- -- |
Travel times
Looking to buy when your lease ends?
Consider a first-time homebuyer savings account designed to grow your down payment with up to a 6% match & a competitive APY.
Facts & features
Interior
Bedrooms & bathrooms
- Bedrooms: 3
- Bathrooms: 2
- Full bathrooms: 2
Heating
- Electric, Central
Cooling
- Central Air
Appliances
- Included: Dishwasher, Microwave, Range, Refrigerator
- Laundry: Electric Dryer Hookup, Hookups, Laundry Room, Washer Hookup
Features
- Eat-in Kitchen, Individual Climate Control, Kitchen/Family Room Combo, Living Room/Dining Room Combo, Open Floorplan, Primary Bedroom Main Floor, Stone Counters, Thermostat, Vaulted Ceiling(s)
Interior area
- Total interior livable area: 1,260 sqft
Video & virtual tour
Property
Parking
- Parking features: Driveway
- Details: Contact manager
Features
- Stories: 1
- Exterior features: City Lot, Driveway, Eat-in Kitchen, Electric Dryer Hookup, Electric Water Heater, Heating system: Central, Heating: Electric, Kitchen/Family Room Combo, Laundry Room, Lighting, Living Room/Dining Room Combo, Lot Features: City Lot, Near Public Transit, Sidewalk, Near Public Transit, Open Floorplan, Oversized, Patio, Primary Bedroom Main Floor, RV Access/Parking, Rear Porch, Sidewalk, Stone Counters, Thermostat, Vaulted Ceiling(s), Washer Hookup
Details
- Parcel number: 023116742680030220
Construction
Type & style
- Home type: SingleFamily
- Property subtype: SingleFamily
Condition
- Year built: 1948
Community & HOA
Location
- Region: Saint Petersburg
Financial & listing details
- Lease term: Contact For Details
Price history
| Date | Event | Price |
|---|---|---|
| 10/21/2025 | Price change | $2,500-3.8%$2/sqft |
Source: Stellar MLS #TB8428975 | ||
| 10/9/2025 | Price change | $2,600-3.7%$2/sqft |
Source: Stellar MLS #TB8428975 | ||
| 10/3/2025 | Price change | $2,700-3.6%$2/sqft |
Source: Stellar MLS #TB8428975 | ||
| 9/19/2025 | Listed for rent | $2,800+48.1%$2/sqft |
Source: Stellar MLS #TB8428975 | ||
| 9/16/2025 | Listing removed | $392,000$311/sqft |
Source: | ||

