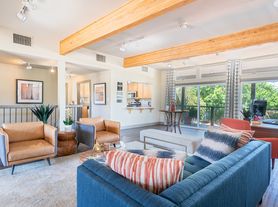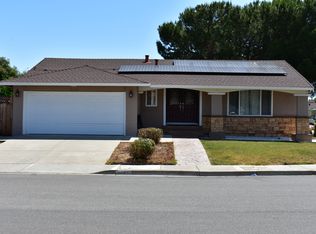Single Story Charming 3-Bedroom Pleasanton Home Now MOVE IN Ready!
Description
Rent: $3900
Pets: Dogs Allowed - A maximum of 2 pets permitted per property.
Deposit: $3900
Yard Care: Maintained by resident
Utilities: Maintained by resident
Built: 2003
Defined by its warm ambiance and modern charm, 2859 El Capitan Drive in Pleasanton, CA, is the perfect sanctuary for those seeking comfort and style. This inviting 3-bedroom, 2-bathroom home spans 1,229 square feet, offering a harmonious blend of space and coziness. Gleaming hardwood floors flow throughout, creating an elegant and seamless living environment.
The open-concept living area is ideal for both relaxation and entertainment, with ample natural light enhancing the home's welcoming atmosphere. Each bedroom provides a peaceful retreat, perfectly sized to accommodate your needs. The well-appointed bathrooms offer a touch of luxury with their modern fixtures and thoughtful design.
A spacious kitchen awaits your culinary adventures, equipped to handle everything from quick breakfasts to elaborate dinners.
Nestled in the heart of Pleasanton, this property combines suburban tranquility with convenient access to local amenities. Experience the perfect balance of comfort and sophistication at this delightful rental home. Embrace the opportunity to make 2859 El Capitan Drive your next cherished living space.
This property is being offered for rent by HBR Rentals and will be fully managed by the property management company following tenant acceptance and placement.
APPLICATION REQUIREMENTS
Application required from each applicant 18+ years old.
Excellent credit is required of each applicant.
Service animals and ESAs to be screened at https
hbrrentals. Meet company qualifying requirements.
Able to take possession of the property within 21 days of the availability date.
Must have excellent credit, employment, and rental history.
Favorable responses from references.
Evidence that the applicant has the financial ability to pay the rent along with their other obligations.
Proof of income showing a rent-to-income ratio of 3 to 1 in the form of pay stubs, W-2 forms, tax returns, bank statements, LES, or other documents.
Fully completed application from each applicant. We cannot process applications if information is missing or if not all applicants have submitted their applications. Incorrect/misinformation/missing information may delay the processing of your application or may disqualify you as a prospective renter.
FEES AND INITIAL PAYMENTS
Application fee: $60/adult.
Lease admin fee: $50 due at signing.
First month's rent: due at signing.
Security deposit: due at signing.
Available now!
We operate on a first-come, first-served basis, prioritizing those who are first qualified.
All HBR Rentals residents are enrolled in the Premier Resident Package (PRP) for $50.95/month, which includes renters insurance, HVAC air filter delivery (for applicable properties), credit building to help boost your credit score with timely rent payments, $1M Identity Protection, move-in concierge service making utility connections, and home service setup a breeze during your move-in, our best-in-class resident rewards program, and much more! More details upon application.
All verifiable sources of income will be considered. Pursuant to Cal. Govt. Code 12955(o), for applicants with rental vouchers or subsidies, the income threshold will be calculated based on the rent paid by the tenant (not the entire rent amount).
DRE 0188547
House for rent
$3,900/mo
2859 El Capitan Dr, Pleasanton, CA 94566
3beds
1,229sqft
Price may not include required fees and charges.
Single family residence
Available now
Dogs OK
Central air
In unit laundry
2 Attached garage spaces parking
Forced air
What's special
Ample natural lightGleaming hardwood floorsSpacious kitchenSuburban tranquility
- 1 day |
- -- |
- -- |
Travel times
Looking to buy when your lease ends?
Consider a first-time homebuyer savings account designed to grow your down payment with up to a 6% match & a competitive APY.
Facts & features
Interior
Bedrooms & bathrooms
- Bedrooms: 3
- Bathrooms: 2
- Full bathrooms: 2
Rooms
- Room types: Breakfast Nook, Family Room, Laundry Room, Master Bath
Heating
- Forced Air
Cooling
- Central Air
Appliances
- Included: Dishwasher, Dryer, Range Oven, Refrigerator, Washer
- Laundry: In Unit
Features
- Flooring: Carpet, Hardwood
Interior area
- Total interior livable area: 1,229 sqft
Video & virtual tour
Property
Parking
- Total spaces: 2
- Parking features: Attached
- Has attached garage: Yes
- Details: Contact manager
Features
- Exterior features: , Courtyard, Heating system: Forced Air
Details
- Parcel number: 946456950
Construction
Type & style
- Home type: SingleFamily
- Property subtype: Single Family Residence
Condition
- Year built: 1988
Community & HOA
Location
- Region: Pleasanton
Financial & listing details
- Lease term: Lease: 12 month Lease Deposit: Equal to one month rent
Price history
| Date | Event | Price |
|---|---|---|
| 11/15/2025 | Listed for rent | $3,900$3/sqft |
Source: Zillow Rentals | ||
| 10/1/2025 | Listing removed | $1,199,999$976/sqft |
Source: | ||
| 8/7/2025 | Price change | $1,199,999-5.1%$976/sqft |
Source: | ||
| 7/10/2025 | Listed for sale | $1,265,000+123.9%$1,029/sqft |
Source: | ||
| 5/24/2013 | Sold | $565,000+2.7%$460/sqft |
Source: | ||

