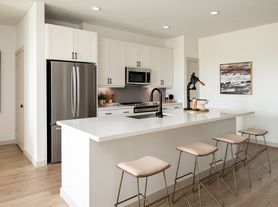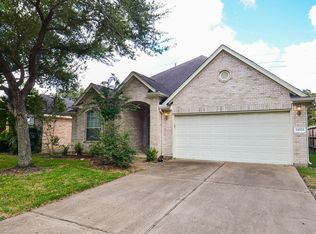SECTION 8 ACCEPTED. Discover this beautifully maintained home nestled in the highly sought-after Firethorne West master-planned community in Katy, TX! This charming residence features 4 spacious bedrooms, 2 full bathrooms, and a convenient attached 2-car garage. Inside, you'll find a thoughtfully designed floor plan that offers plenty of space for relaxing or entertaining guests. The open-concept family room flows seamlessly into the kitchen and is filled with natural light from large windows. Unwind in the private primary suite, complete with a walk-in shower, separate garden tub, and a generous walk-in closet. This home offers the perfect blend of comfort and functionality don't miss the opportunity to make it yours. Schedule your private showing today!
Copyright notice - Data provided by HAR.com 2022 - All information provided should be independently verified.
House for rent
$3,200/mo
2859 McDonough Way, Katy, TX 77494
4beds
2,219sqft
Price may not include required fees and charges.
Singlefamily
Available now
No pets
Electric, ceiling fan
Common area laundry
2 Attached garage spaces parking
Natural gas
What's special
Filled with natural lightThoughtfully designed floor planGenerous walk-in closetOpen-concept family roomPrivate primary suiteWalk-in showerSeparate garden tub
- 39 days |
- -- |
- -- |
Travel times
Facts & features
Interior
Bedrooms & bathrooms
- Bedrooms: 4
- Bathrooms: 2
- Full bathrooms: 2
Rooms
- Room types: Breakfast Nook
Heating
- Natural Gas
Cooling
- Electric, Ceiling Fan
Appliances
- Included: Dishwasher, Disposal, Microwave, Oven, Range, Refrigerator, Stove
- Laundry: Common Area, Electric Dryer Hookup, Hookups, Washer Hookup
Features
- All Bedrooms Down, Ceiling Fan(s), En-Suite Bath, Formal Entry/Foyer, High Ceilings, Prewired for Alarm System, Walk In Closet, Walk-In Closet(s)
- Flooring: Linoleum/Vinyl, Tile
Interior area
- Total interior livable area: 2,219 sqft
Property
Parking
- Total spaces: 2
- Parking features: Attached, Covered
- Has attached garage: Yes
- Details: Contact manager
Features
- Stories: 1
- Exterior features: 1 Living Area, All Bedrooms Down, Architecture Style: Traditional, Attached, Back Yard, Clubhouse, Common Area, Electric Dryer Hookup, En-Suite Bath, Entry, Formal Dining, Formal Entry/Foyer, Garage Door Opener, Heating: Gas, High Ceilings, Insulated Doors, Insulated/Low-E windows, Living Area - 1st Floor, Lot Features: Back Yard, Subdivided, Patio/Deck, Pets - No, Playground, Pool, Prewired for Alarm System, Splash Pad, Stocked Pond, Subdivided, Tennis Court(s), Trash Pick Up, Utility Room, Walk In Closet, Walk-In Closet(s), Washer Hookup
Details
- Parcel number: 3601080030020901
Construction
Type & style
- Home type: SingleFamily
- Property subtype: SingleFamily
Condition
- Year built: 2013
Community & HOA
Community
- Features: Clubhouse, Playground, Tennis Court(s)
- Security: Security System
HOA
- Amenities included: Pond Year Round, Tennis Court(s)
Location
- Region: Katy
Financial & listing details
- Lease term: Long Term,12 Months,Section 8
Price history
| Date | Event | Price |
|---|---|---|
| 8/30/2025 | Listed for rent | $3,200-17.9%$1/sqft |
Source: | ||
| 6/1/2025 | Listing removed | $3,900$2/sqft |
Source: | ||
| 3/10/2025 | Price change | $3,900+23.8%$2/sqft |
Source: | ||
| 2/20/2025 | Price change | $3,150-3.1%$1/sqft |
Source: | ||
| 2/4/2025 | Listed for rent | $3,250$1/sqft |
Source: | ||

