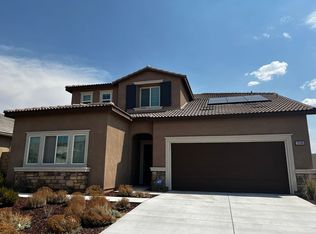Welcome home to 28590 Middlebury! You will love this beautifully remodeled home in the 55+ Community of Sun City Core with 3 bedroom 2 baths in this popular Menifee suburb. So much room for parking. Home features NEW bathrooms, NEW kitchen, NEW carpeting, NEWER Central Air/Heat, NEW sliders, new kitchen window, NEWER roof (2022) and NEWER water heater. Enter through the front door to this light and bright open floorplan with hard flooring and featuring a huge living room and dining room space. This kitchen sparkles with quartz countertops, custom backsplash and features clean line cabinetry with lots of storage. Kitchen has a pantry with plenty of storage. Step off the kitchen to the utility room with stackable washer/dryer. The spacious Sun room provides an oversized extra living area. Primary suite features oversized windows, new carpet and a makeup table with lighting in addition to dual closet areas. All rooms are ample and freshly carpeted. Step outside and you will enjoy drought-tolerant landscaping affording you more time to enjoy the sunsets and happy hours with family and friends under the expansive patio cover. This community features Community pool/spa, clubhouse, gym & more! Close to so much shopping, medical and easy commuting. You won't want to miss this beautiful oasis.
House for rent
$2,400/mo
28590 Middlebury Way, Sun City, CA 92586
3beds
1,500sqft
Price may not include required fees and charges.
Singlefamily
Available Fri Aug 22 2025
-- Pets
Central air
In unit laundry
1 Attached garage space parking
Central
What's special
Sun roomRemodeled homeOversized windowsNew carpetingNew bathroomsDual closet areasNewer roof
- 3 days
- on Zillow |
- -- |
- -- |
Travel times
Looking to buy when your lease ends?
See how you can grow your down payment with up to a 6% match & 4.15% APY.
Facts & features
Interior
Bedrooms & bathrooms
- Bedrooms: 3
- Bathrooms: 2
- Full bathrooms: 2
Heating
- Central
Cooling
- Central Air
Appliances
- Included: Dryer, Washer
- Laundry: In Unit, Laundry Room
Features
- All Bedrooms Down, Pantry, Quartz Counters
Interior area
- Total interior livable area: 1,500 sqft
Property
Parking
- Total spaces: 1
- Parking features: Attached, Covered
- Has attached garage: Yes
- Details: Contact manager
Features
- Stories: 1
- Exterior features: Contact manager
- Has private pool: Yes
- Has spa: Yes
- Spa features: Hottub Spa
Details
- Parcel number: 339111014
Construction
Type & style
- Home type: SingleFamily
- Property subtype: SingleFamily
Condition
- Year built: 1965
Community & HOA
Community
- Features: Clubhouse, Fitness Center
- Senior community: Yes
HOA
- Amenities included: Fitness Center, Pool
Location
- Region: Sun City
Financial & listing details
- Lease term: 12 Months
Price history
| Date | Event | Price |
|---|---|---|
| 8/17/2025 | Listed for rent | $2,400+50%$2/sqft |
Source: CRMLS #SW25185323 | ||
| 8/16/2025 | Listing removed | $405,000-1%$270/sqft |
Source: | ||
| 6/23/2025 | Pending sale | $409,000+77.8%$273/sqft |
Source: | ||
| 2/24/2021 | Listing removed | -- |
Source: Owner | ||
| 11/27/2020 | Listed for rent | $1,600+6.7%$1/sqft |
Source: Owner | ||
![[object Object]](https://photos.zillowstatic.com/fp/ba0cdbcf4fc1487cd14fa813457cbd96-p_i.jpg)
