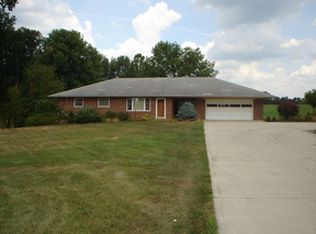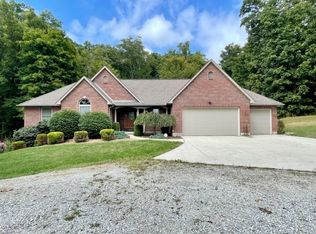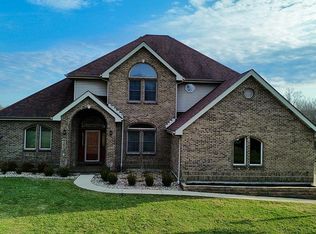Sold for $780,000 on 07/11/25
$780,000
28596 Spring Ln, Brookville, IN 47012
4beds
1,892sqft
Single Family Residence
Built in 2022
5 Acres Lot
$779,400 Zestimate®
$412/sqft
$-- Estimated rent
Home value
$779,400
Estimated sales range
Not available
Not available
Zestimate® history
Loading...
Owner options
Explore your selling options
What's special
Are you considering building a new house? you should examine this stunning, custom built home on five acs, conveniently located near I-74 between St Leon & Sunman exits. Constructed in 2022, this residence features 4 bdrms, three baths, & open floor plan, porcelain tile, beautiful lighting, awesome built-ins, 2 electric fireplaces, a master suite with a spacious walk-in closet 11 x 10 and fantastic master bath w/large tiled shower. First floor laundry rm plus a fully finished basement featuring a large family & game rm plus another room for a den/office. Large, covered patio for entertaining, an attached 3 car oversized garage (over 2000 sqft. WOW!) & exercise rm 19 x 12. This property boasts numerous custom amenities - too many to list! Why build when you can own this custom-built home! Schedule a private tour today!
Zillow last checked: 8 hours ago
Listing updated: August 04, 2025 at 10:57am
Listed by:
Patrick Martini 513-460-2754,
Huff Realty Indiana 812-537-4663
Bought with:
Regina M. Hamilton, 0000441799
Sibcy Cline, Inc.
Source: Cincy MLS,MLS#: 1843375 Originating MLS: Cincinnati Area Multiple Listing Service
Originating MLS: Cincinnati Area Multiple Listing Service

Facts & features
Interior
Bedrooms & bathrooms
- Bedrooms: 4
- Bathrooms: 3
- Full bathrooms: 3
Primary bedroom
- Features: Bath Adjoins, Walk-In Closet(s), Wall-to-Wall Carpet
- Level: First
- Area: 156
- Dimensions: 13 x 12
Bedroom 2
- Level: First
- Area: 120
- Dimensions: 12 x 10
Bedroom 3
- Level: First
- Area: 120
- Dimensions: 12 x 10
Bedroom 4
- Level: Basement
- Area: 240
- Dimensions: 16 x 15
Bedroom 5
- Area: 0
- Dimensions: 0 x 0
Primary bathroom
- Features: Shower, Tile Floor, Double Vanity, Tub
Bathroom 1
- Features: Full
- Level: First
Bathroom 2
- Features: Full
- Level: First
Bathroom 3
- Features: Full
- Level: Basement
Dining room
- Features: Chandelier
- Level: First
- Area: 228
- Dimensions: 19 x 12
Family room
- Features: Fireplace
- Area: 650
- Dimensions: 26 x 25
Kitchen
- Features: Pantry, Counter Bar, Eat-in Kitchen, Tile Floor, Walkout, Kitchen Island
- Area: 285
- Dimensions: 19 x 15
Living room
- Features: Walkout, Wall-to-Wall Carpet, Fireplace
- Area: 380
- Dimensions: 20 x 19
Office
- Area: 0
- Dimensions: 0 x 0
Heating
- Geothermal
Cooling
- Geothermal
Appliances
- Included: Dishwasher, Dryer, Microwave, Oven/Range, Refrigerator, Washer, Electric Water Heater
Features
- Cathedral Ceiling(s), Ceiling Fan(s), Recessed Lighting
- Doors: French Doors, Multi Panel Doors
- Windows: Aluminum Frames, Casement
- Basement: Full,Finished
- Number of fireplaces: 2
- Fireplace features: Stone, Electric, Basement, Family Room, Living Room
Interior area
- Total structure area: 1,892
- Total interior livable area: 1,892 sqft
Property
Parking
- Total spaces: 3
- Parking features: Garage Door Opener
- Attached garage spaces: 3
Features
- Levels: One
- Stories: 1
- Patio & porch: Covered Deck/Patio
Lot
- Size: 5 Acres
- Dimensions: 5 acres
- Features: 5 to 9.9 Acres
- Topography: Level,Rolling
Details
- Parcel number: 150209200016.005010
- Zoning description: Residential
Construction
Type & style
- Home type: SingleFamily
- Architectural style: Ranch
- Property subtype: Single Family Residence
Materials
- Stone, Other
- Foundation: Concrete Perimeter
- Roof: Shingle
Condition
- New construction: No
- Year built: 2022
Utilities & green energy
- Gas: None
- Sewer: Public Sewer
- Water: Public
Community & neighborhood
Location
- Region: Brookville
HOA & financial
HOA
- Has HOA: No
Other
Other facts
- Listing terms: No Special Financing,Conventional
Price history
| Date | Event | Price |
|---|---|---|
| 7/11/2025 | Sold | $780,000+4%$412/sqft |
Source: | ||
| 6/9/2025 | Pending sale | $749,900$396/sqft |
Source: SEIBR #205192 | ||
| 6/8/2025 | Listing removed | $749,900$396/sqft |
Source: | ||
| 6/4/2025 | Listed for sale | $749,900$396/sqft |
Source: SEIBR #205192 | ||
Public tax history
| Year | Property taxes | Tax assessment |
|---|---|---|
| 2024 | $1,468 +2066.6% | $371,800 +105% |
| 2023 | $68 +21% | $181,400 +4551.3% |
| 2022 | $56 +2.2% | $3,900 +25.8% |
Find assessor info on the county website
Neighborhood: 47012
Nearby schools
GreatSchools rating
- 7/10North Dearborn Elementary SchoolGrades: PK-5Distance: 2.6 mi
- 8/10East Central Middle SchoolGrades: 6-8Distance: 1.3 mi
- 10/10East Central High SchoolGrades: 9-12Distance: 1.3 mi

Get pre-qualified for a loan
At Zillow Home Loans, we can pre-qualify you in as little as 5 minutes with no impact to your credit score.An equal housing lender. NMLS #10287.


