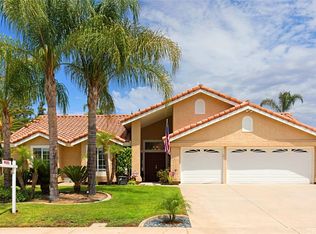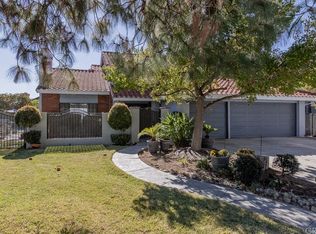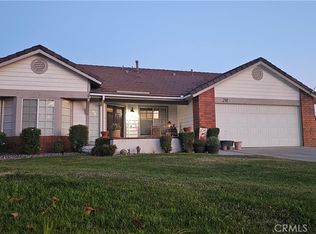Sold for $808,000
Listing Provided by:
Lori Petersen DRE #01908835 714-403-0214,
Arbor Real Estate
Bought with: Real Broker
$808,000
286 Bathurst Rd, Riverside, CA 92506
4beds
2,125sqft
Single Family Residence
Built in 1988
9,148 Square Feet Lot
$806,200 Zestimate®
$380/sqft
$4,055 Estimated rent
Home value
$806,200
$734,000 - $887,000
$4,055/mo
Zestimate® history
Loading...
Owner options
Explore your selling options
What's special
Welcome to 286 Bathurst Rd, a beautifully maintained 4-bedroom, 3-bath home nestled in Riverside’s highly sought-after Mission Grove neighborhood. Situated on a spacious 9,148 sq ft lot, this 2,125 sq ft home offers an exceptional lifestyle with a rare open-concept kitchen that flows effortlessly into bright and airy living spaces—perfect for both everyday living and entertaining. Step outside to your own private oasis with a large, sparkling pool surrounded by a lush, manicured lawn—ideal for relaxing weekends, barbecues, or family fun. A three-car garage, cozy fireplace, and thoughtful layout add to the home's comfort and functionality. Located near top-rated schools like Martin Luther King Jr. High and Amelia Earhart Middle, and within easy reach of UC Riverside, California Baptist University, and Riverside City College. Enjoy quick access to shopping and dining at Riverside Plaza, scenic recreation at nearby parks, and convenient freeway access to I-215, SR-60, and SR-91 for commuting across Southern California. Blending suburban serenity with urban convenience, this home delivers the best of Riverside living.
Zillow last checked: 8 hours ago
Listing updated: September 04, 2025 at 07:42am
Listing Provided by:
Lori Petersen DRE #01908835 714-403-0214,
Arbor Real Estate
Bought with:
Bijan Dastmalchian, DRE #02030882
Real Broker
Justin Tye, DRE #01728694
Real Broker
Source: CRMLS,MLS#: NP25147594 Originating MLS: California Regional MLS
Originating MLS: California Regional MLS
Facts & features
Interior
Bedrooms & bathrooms
- Bedrooms: 4
- Bathrooms: 3
- Full bathrooms: 3
- Main level bathrooms: 1
- Main level bedrooms: 1
Bedroom
- Features: Bedroom on Main Level
Bathroom
- Features: Bathroom Exhaust Fan, Bathtub, Dual Sinks, Full Bath on Main Level, Remodeled, Separate Shower, Tub Shower, Upgraded, Vanity, Walk-In Shower
Kitchen
- Features: Kitchen Island, Kitchen/Family Room Combo, Pots & Pan Drawers, Quartz Counters, Remodeled, Self-closing Cabinet Doors, Self-closing Drawers, Updated Kitchen
Heating
- Central, Forced Air
Cooling
- Central Air
Appliances
- Included: 6 Burner Stove, Built-In Range, Convection Oven, Double Oven, Dishwasher, Electric Range, Gas Cooktop, Disposal, Gas Range, Gas Water Heater, Microwave, Refrigerator, Range Hood, Water To Refrigerator, Water Heater
- Laundry: Washer Hookup, Gas Dryer Hookup, Laundry Room
Features
- Breakfast Bar, Built-in Features, Eat-in Kitchen, High Ceilings, Open Floorplan, Recessed Lighting, Two Story Ceilings, Bar, Bedroom on Main Level, Entrance Foyer, Walk-In Closet(s)
- Doors: Sliding Doors
- Windows: Blinds, Double Pane Windows, Drapes, Plantation Shutters, Screens
- Has fireplace: Yes
- Fireplace features: Living Room
- Common walls with other units/homes: No Common Walls
Interior area
- Total interior livable area: 2,125 sqft
Property
Parking
- Total spaces: 11
- Parking features: Concrete, Direct Access, Driveway, Garage Faces Front, Garage
- Attached garage spaces: 3
- Uncovered spaces: 8
Accessibility
- Accessibility features: Accessible Doors
Features
- Levels: Two
- Stories: 2
- Entry location: Front
- Patio & porch: Rear Porch, Concrete, Covered, Patio
- Has private pool: Yes
- Pool features: In Ground, Private
- Spa features: None
- Fencing: Block
- Has view: Yes
- View description: None
Lot
- Size: 9,148 sqft
- Features: 0-1 Unit/Acre, Back Yard, Front Yard, Gentle Sloping, Sprinklers In Rear, Sprinklers In Front, Lawn, Landscaped, Rectangular Lot, Sprinkler System, Yard
Details
- Parcel number: 272081034
- Special conditions: Standard
Construction
Type & style
- Home type: SingleFamily
- Architectural style: Traditional
- Property subtype: Single Family Residence
Materials
- Foundation: Slab
- Roof: Spanish Tile
Condition
- Additions/Alterations,Updated/Remodeled,Turnkey
- New construction: No
- Year built: 1988
Utilities & green energy
- Sewer: Public Sewer
- Water: Public
- Utilities for property: Cable Connected, Electricity Connected, Natural Gas Connected, Phone Connected, Sewer Connected, Water Connected
Community & neighborhood
Security
- Security features: Carbon Monoxide Detector(s), Smoke Detector(s)
Community
- Community features: Biking, Curbs, Foothills, Gutter(s), Hiking, Park, Storm Drain(s), Street Lights, Suburban, Sidewalks
Location
- Region: Riverside
Other
Other facts
- Listing terms: Submit
- Road surface type: Paved
Price history
| Date | Event | Price |
|---|---|---|
| 9/3/2025 | Sold | $808,000+0.4%$380/sqft |
Source: | ||
| 8/6/2025 | Pending sale | $805,000$379/sqft |
Source: | ||
| 7/31/2025 | Price change | $805,000-3%$379/sqft |
Source: | ||
| 7/1/2025 | Listed for sale | $830,000+336.8%$391/sqft |
Source: | ||
| 6/9/1994 | Sold | $190,000$89/sqft |
Source: Public Record Report a problem | ||
Public tax history
| Year | Property taxes | Tax assessment |
|---|---|---|
| 2025 | $3,562 +3.4% | $322,050 +2% |
| 2024 | $3,445 +0.5% | $315,737 +2% |
| 2023 | $3,429 +1.9% | $309,547 +2% |
Find assessor info on the county website
Neighborhood: Mission Grove
Nearby schools
GreatSchools rating
- 7/10William Howard Taft Elementary SchoolGrades: K-6Distance: 0.6 mi
- 7/10Amelia Earhart Middle SchoolGrades: 7-8Distance: 2.4 mi
- 9/10Martin Luther King Jr. High SchoolGrades: 9-12Distance: 2.7 mi
Schools provided by the listing agent
- Elementary: Taft
- Middle: Earhart
- High: King
Source: CRMLS. This data may not be complete. We recommend contacting the local school district to confirm school assignments for this home.
Get a cash offer in 3 minutes
Find out how much your home could sell for in as little as 3 minutes with a no-obligation cash offer.
Estimated market value$806,200
Get a cash offer in 3 minutes
Find out how much your home could sell for in as little as 3 minutes with a no-obligation cash offer.
Estimated market value
$806,200


