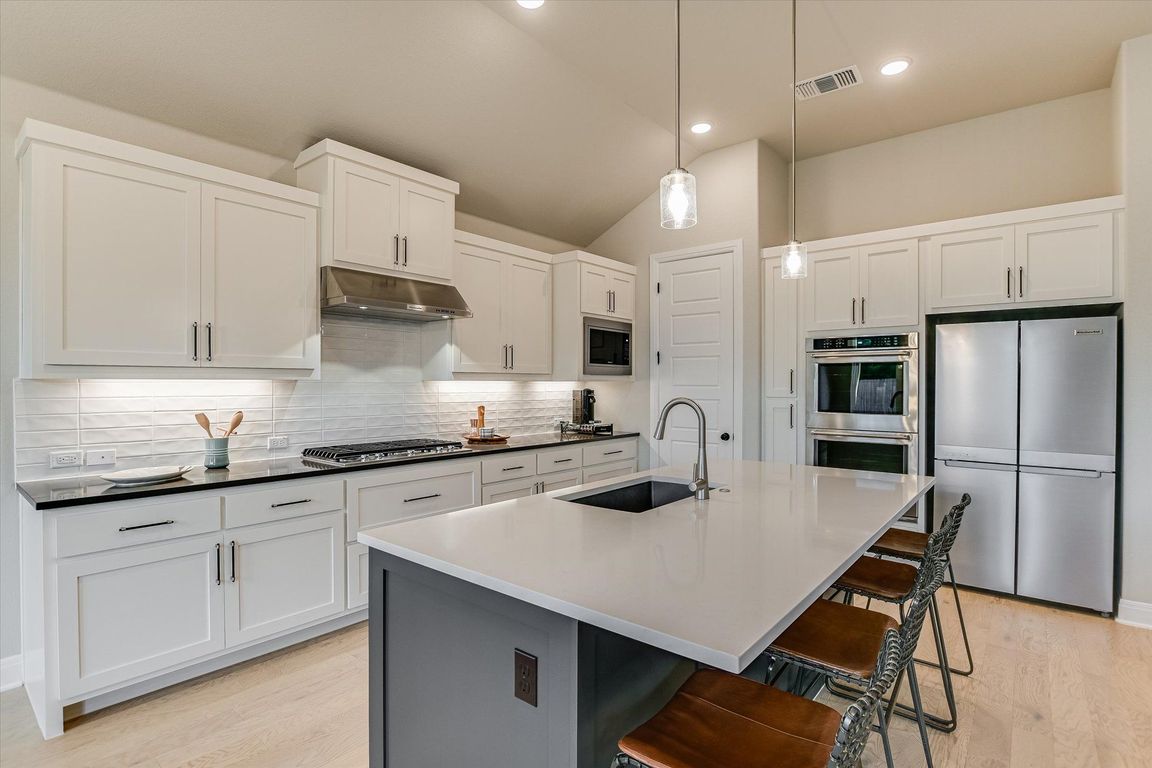
ActivePrice cut: $14K (10/7)
$715,000
4beds
2,560sqft
286 Canal Dr, Dripping Springs, TX 78620
4beds
2,560sqft
Single family residence
Built in 2023
10,018 sqft
3 Attached garage spaces
$279 price/sqft
$125 monthly HOA fee
What's special
Wide-plank white oak flooringSoaking tubSoaring ceilingsAbundant storageGenerous closetDouble ovensUpgraded appliances
Better than new and barely lived in, this stunning single-story home built in 2023 offers modern luxury and timeless style. Enjoy wide-plank white oak flooring throughout, with tile in the bathrooms and plush carpet only in the media room for added comfort. The open layout features soaring ceilings, upgraded appliances, double ...
- 136 days |
- 463 |
- 14 |
Source: Unlock MLS,MLS#: 1489477
Travel times
Kitchen
Living Room
Dining Room
Zillow last checked: 8 hours ago
Listing updated: October 11, 2025 at 11:04am
Listed by:
Lisa Little (512) 605-9590,
Compass RE Texas, LLC (512) 575-3644
Source: Unlock MLS,MLS#: 1489477
Facts & features
Interior
Bedrooms & bathrooms
- Bedrooms: 4
- Bathrooms: 3
- Full bathrooms: 3
- Main level bedrooms: 4
Primary bedroom
- Description: Stunning Primary with tall ceiling, gorgeous windows and white oak floors
- Features: High Ceilings, Recessed Lighting
- Level: Main
Primary bathroom
- Features: Quartz Counters, Double Vanity, Full Bath, High Ceilings, Separate Shower, Soaking Tub, Storage, Walk-In Closet(s)
- Level: Main
Kitchen
- Features: Kitchen Island, Quartz Counters, Dining Area, Eat-in Kitchen, Gourmet Kitchen, Open to Family Room, Pantry, Recessed Lighting
- Level: Main
Heating
- Central, Natural Gas, Zoned
Cooling
- Central Air, Zoned
Appliances
- Included: Built-In Oven(s), Dishwasher, Disposal, Gas Cooktop, Microwave, Double Oven, Vented Exhaust Fan
Features
- High Ceilings, Double Vanity, Electric Dryer Hookup, Entrance Foyer, French Doors, Kitchen Island, No Interior Steps, Open Floorplan, Pantry, Primary Bedroom on Main, Recessed Lighting, Soaking Tub, Walk-In Closet(s)
- Flooring: Carpet, Tile, Wood
- Windows: ENERGY STAR Qualified Windows
- Number of fireplaces: 1
- Fireplace features: Family Room
Interior area
- Total interior livable area: 2,560 sqft
Video & virtual tour
Property
Parking
- Total spaces: 3
- Parking features: Attached, Door-Multi, Driveway, Garage, Garage Door Opener, Garage Faces Front, Inside Entrance, Kitchen Level
- Attached garage spaces: 3
Accessibility
- Accessibility features: None
Features
- Levels: One
- Stories: 1
- Patio & porch: Covered, Rear Porch
- Exterior features: Gutters Partial
- Pool features: None
- Spa features: None
- Fencing: Wood
- Has view: Yes
- View description: None
- Waterfront features: None
Lot
- Size: 10,018.8 Square Feet
- Features: Cul-De-Sac, Front Yard, Interior Lot, Landscaped, Level, Sprinkler - Automatic, Sprinkler - Back Yard, Sprinkler - Drip Only/Bubblers, Sprinklers In Front, Sprinkler - In-ground, Trees-Small (Under 20 Ft)
Details
- Additional structures: None
- Parcel number: R187626
- Special conditions: Standard
Construction
Type & style
- Home type: SingleFamily
- Property subtype: Single Family Residence
Materials
- Foundation: Slab
- Roof: Composition, Shingle
Condition
- Resale
- New construction: No
- Year built: 2023
Details
- Builder name: Drees Custom Homes
Utilities & green energy
- Sewer: Public Sewer
- Water: Public
- Utilities for property: Electricity Connected, Natural Gas Connected, Underground Utilities, Water Connected
Community & HOA
Community
- Features: Cluster Mailbox, Common Grounds, Dog Park, Fishing, Pet Amenities, Picnic Area, Planned Social Activities, Playground, Pool, Property Manager On-Site, Restaurant, Sport Court(s)/Facility, Underground Utilities
- Subdivision: Caliterra
HOA
- Has HOA: Yes
- Services included: Common Area Maintenance
- HOA fee: $125 monthly
- HOA name: Caliterra HOA
Location
- Region: Dripping Springs
Financial & listing details
- Price per square foot: $279/sqft
- Tax assessed value: $657,500
- Annual tax amount: $15,072
- Date on market: 5/30/2025
- Listing terms: Cash,Conventional,VA Loan
- Electric utility on property: Yes