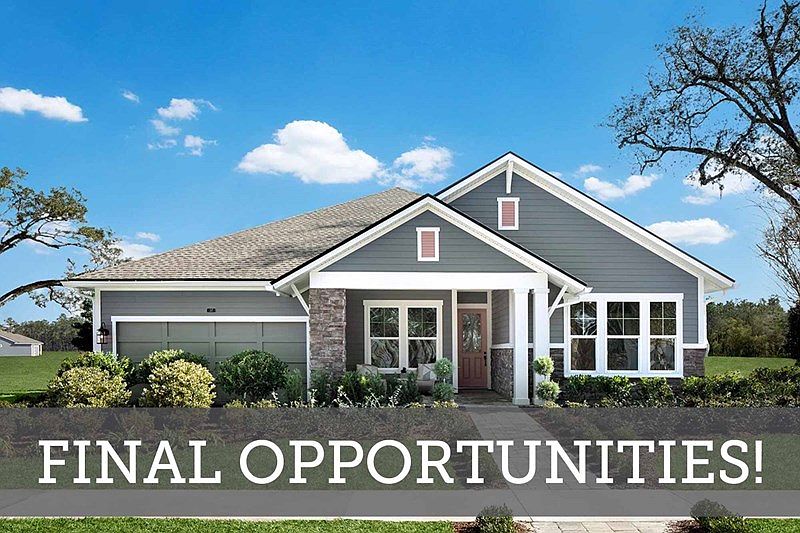Welcome to the Flannery II, a beautifully designed 4-bedroom, 3-bath home offering 2695 square feet of elegant living space.The gourmet kitchen is a chef's dream, featuring a 36-inch gas cooktop, stunning quartz countertops, an oversized presentation island, and a corner pantry—ideal for preparing meals and gathering with family and friends., along with an open layout that flows effortlessly into the living and dining areas.
Distinctive trey ceiling add a touch of sophistication to the Family room. Work from home in comfort with a dedicated home office/study, and a versatile hobby room that can serve as a 5th bedroom—perfect for multi generational living or flexible lifestyle needs.
Step outside to a huge covered lanai—ideal for outdoor dining, relaxing, or hosting guests. With its smart layout and upscale finishes, the Flannery II is designed to meet the needs of modern living with timeless style.
You'll love your brand-new home in this beautiful gated community, just a short walk from the upcoming new amenity center.
Conveniently located minutes from 9B and the Durbin Park Town Center, you'll have easy access to shopping, dining, and entertainment. Enjoy the highly sought-after A+ rated St. Johns County schools, and take advantage of the walkable lifestylebike or stroll to nearby restaurants, shops, and grocery stores.
This is more than just a homeit's a lifestyle you'll love!
Pending
Special offer
$674,700
286 CANOPY FOREST Drive, St. Augustine, FL 32092
4beds
2,695sqft
Single Family Residence
Built in 2026
-- sqft lot
$659,100 Zestimate®
$250/sqft
$154/mo HOA
What's special
Huge covered lanaiCorner pantryStunning quartz countertopsOversized presentation islandOpen layoutGourmet kitchenDistinctive trey ceiling
Call: (904) 822-0115
- 97 days |
- 27 |
- 0 |
Zillow last checked: 7 hours ago
Listing updated: August 17, 2025 at 06:06am
Listed by:
BARBARA D SPECTOR-CRONIN 904-445-9875,
WEEKLEY HOMES REALTY
ROBERT F ST PIERRE 813-422-6183
Source: realMLS,MLS#: 2096633
Travel times
Schedule tour
Select your preferred tour type — either in-person or real-time video tour — then discuss available options with the builder representative you're connected with.
Facts & features
Interior
Bedrooms & bathrooms
- Bedrooms: 4
- Bathrooms: 3
- Full bathrooms: 3
Primary bedroom
- Level: First
Primary bathroom
- Level: First
Dining room
- Level: First
Family room
- Level: First
Kitchen
- Level: First
Laundry
- Level: First
Office
- Level: First
Other
- Level: First
Heating
- Central, Electric, Heat Pump
Cooling
- Central Air, Electric
Appliances
- Included: Dishwasher, Disposal, Electric Oven, Gas Cooktop, Gas Water Heater, Microwave, Plumbed For Ice Maker, Tankless Water Heater
- Laundry: Electric Dryer Hookup, Gas Dryer Hookup, Washer Hookup
Features
- Kitchen Island, Primary Bathroom - Shower No Tub, Master Downstairs, Split Bedrooms, Walk-In Closet(s)
- Flooring: Carpet, Tile, Vinyl
Interior area
- Total interior livable area: 2,695 sqft
Property
Parking
- Total spaces: 2
- Parking features: Garage, Garage Door Opener
- Garage spaces: 2
Features
- Levels: One
- Stories: 1
- Patio & porch: Front Porch, Rear Porch
Lot
- Dimensions: 60' Wide
- Features: Sprinklers In Front, Sprinklers In Rear
Details
- Parcel number: 00000000
- Zoning description: Residential
Construction
Type & style
- Home type: SingleFamily
- Architectural style: Contemporary
- Property subtype: Single Family Residence
Materials
- Fiber Cement, Frame
- Roof: Shingle
Condition
- Under Construction
- New construction: Yes
- Year built: 2026
Details
- Builder name: David Weekley Homes
Utilities & green energy
- Sewer: Public Sewer
- Water: Public
- Utilities for property: Cable Available, Natural Gas Available
Community & HOA
Community
- Security: Carbon Monoxide Detector(s), Smoke Detector(s)
- Subdivision: Oak Grove at SilverLeaf 60'
HOA
- Has HOA: Yes
- HOA fee: $1,850 annually
Location
- Region: Saint Augustine
Financial & listing details
- Price per square foot: $250/sqft
- Tax assessed value: $150,000
- Annual tax amount: $1,671
- Date on market: 7/3/2025
- Listing terms: Cash,Conventional,FHA,VA Loan
- Road surface type: Asphalt
About the community
PoolPlaygroundTennisGolfCourse+ 4 more
Only a few, final opportunities for a beautiful David Weekley home remain in Oak Grove at Silverleaf 60'! Located in St. Johns County, FL, in the master-planned community of Silverleaf, you can discover open-concept floor plans situated on 60-foot homesites. Experience the best in Design, Choice and Service from a Jacksonville home builder known for giving you more, along with:Gated community; Swimming pool and spray park; Tennis and pickle ball courts; Clubhouse and multiple pavilions; Fire house and urgent care facility within Silverleaf; Nearby shopping, dining and entertainment; No CDD fees; Students attend St. Johns County schools; Multiple future amenities
Enjoy Mortgage Financing at a 5.49% Fixed Rate/5.862%*
Enjoy Mortgage Financing at a 5.49% Fixed Rate/5.862%*. Offer valid September, 23, 2025 to November, 11, 2025.Source: David Weekley Homes

