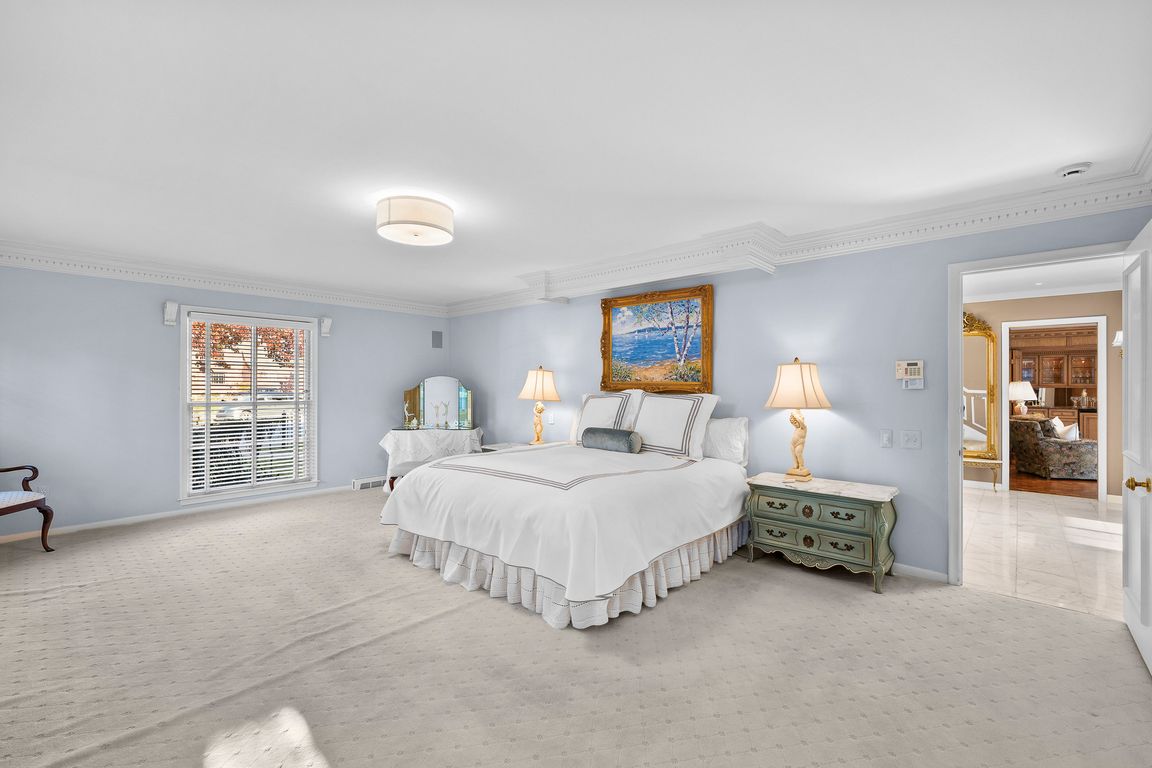Open: Sat 1pm-3pm

For sale
$989,000
3beds
4,206sqft
286 Grosse Pointe Blvd, Grosse Pointe Farms, MI 48236
3beds
4,206sqft
Single family residence
Built in 1960
0.38 Acres
2 Attached garage spaces
$235 price/sqft
What's special
***OPEN SATURDAY, NOVEMBER 15, 2025, FROM 1:00 - 3:00 PM*** Welcome to 286 Grosse Pointe Boulevard — perfectly positioned within walking distance to the sparkling shores of Lake St. Clair, top-rated public and private schools, and the charming sounds of the St. Paul Church bells. Lovingly maintained by the same ...
- 9 days |
- 1,295 |
- 35 |
Source: MiRealSource,MLS#: 50193392 Originating MLS: MiRealSource
Originating MLS: MiRealSource
Travel times
Family Room
Kitchen
Primary Bedroom
Zillow last checked: 8 hours ago
Listing updated: November 12, 2025 at 11:24am
Listed by:
Julie Ahee 313-300-9524,
Sine & Monaghan LLC 313-884-7000
Source: MiRealSource,MLS#: 50193392 Originating MLS: MiRealSource
Originating MLS: MiRealSource
Facts & features
Interior
Bedrooms & bathrooms
- Bedrooms: 3
- Bathrooms: 4
- Full bathrooms: 3
- 1/2 bathrooms: 1
Rooms
- Room types: Entry, Family Room, Master Bedroom, Living Room, Basement Full Bath, First Flr Lavatory, Dining Room
Primary bedroom
- Level: First
Bedroom 1
- Features: Carpet
- Level: First
- Area: 352
- Dimensions: 16 x 22
Bedroom 2
- Features: Carpet
- Level: Second
- Area: 240
- Dimensions: 16 x 15
Bedroom 3
- Features: Carpet
- Level: Second
- Area: 180
- Dimensions: 15 x 12
Bathroom 1
- Features: Ceramic
- Level: First
- Area: 192
- Dimensions: 16 x 12
Bathroom 2
- Features: Ceramic
- Level: Second
- Area: 64
- Dimensions: 8 x 8
Bathroom 3
- Features: Ceramic
- Level: Basement
Dining room
- Features: Wood
- Level: First
- Area: 256
- Dimensions: 16 x 16
Family room
- Features: Wood
- Level: First
- Area: 304
- Dimensions: 16 x 19
Kitchen
- Features: Wood
- Level: First
- Area: 190
- Dimensions: 10 x 19
Living room
- Features: Carpet
- Level: First
- Area: 330
- Dimensions: 15 x 22
Heating
- Forced Air, Natural Gas
Cooling
- Ceiling Fan(s), Central Air
Appliances
- Included: Gas Water Heater
Features
- Cathedral/Vaulted Ceiling, Walk-In Closet(s), Bar, Eat-in Kitchen
- Flooring: Hardwood, Ceramic Tile, Carpet, Wood
- Windows: Window Treatments, Skylight(s), Storms/Screens
- Basement: Partially Finished
- Number of fireplaces: 1
- Fireplace features: Living Room
Interior area
- Total structure area: 5,482
- Total interior livable area: 4,206 sqft
- Finished area above ground: 3,206
- Finished area below ground: 1,000
Property
Parking
- Total spaces: 2
- Parking features: Garage, Driveway, Attached, Electric in Garage, Garage Door Opener, Direct Access
- Attached garage spaces: 2
Features
- Levels: Two
- Stories: 2
- Patio & porch: Patio
- Exterior features: Lawn Sprinkler, Sidewalks, Street Lights
- Has private pool: Yes
- Pool features: In Ground, Outdoor Pool
- Fencing: Fenced
- Frontage type: Road
- Frontage length: 121
Lot
- Size: 0.38 Acres
- Dimensions: 121 x 137
- Features: Sidewalks
Details
- Parcel number: 38008020009000
- Special conditions: Trust
Construction
Type & style
- Home type: SingleFamily
- Architectural style: Colonial
- Property subtype: Single Family Residence
Materials
- Brick
- Foundation: Basement
Condition
- New construction: No
- Year built: 1960
Utilities & green energy
- Electric: 200+ Amp Service
- Sewer: Public Sanitary
- Water: Public
Community & HOA
Community
- Subdivision: Fair Acres Sub
HOA
- Has HOA: No
Location
- Region: Grosse Pointe Farms
Financial & listing details
- Price per square foot: $235/sqft
- Tax assessed value: $451,700
- Annual tax amount: $20,368
- Date on market: 11/4/2025
- Cumulative days on market: 9 days
- Listing agreement: Exclusive Right To Sell
- Listing terms: Cash,Conventional
- Ownership: Trust
- Road surface type: Paved