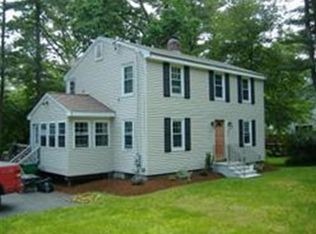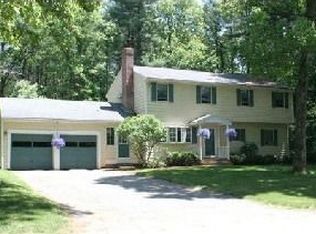Sold for $758,000
$758,000
286 Hudson Rd, Sudbury, MA 01776
3beds
1,485sqft
Single Family Residence
Built in 1957
0.71 Acres Lot
$791,700 Zestimate®
$510/sqft
$4,235 Estimated rent
Home value
$791,700
$752,000 - $839,000
$4,235/mo
Zestimate® history
Loading...
Owner options
Explore your selling options
What's special
Wow! Beautifully renovated ranch in desirable Sudbury features a bright and airy open concept main floor with modern amenities. The heart of this home is the gorgeous kitchen featuring quartz countertops, stainless steel appliances, bright white cabinetry & sleek black accents. Flowing from the kitchen is the living room anchored by a sleek fireplace. Off the main living area is a sun filled bonus room, perfect for an office or playroom. At the end of the hallway a spacious primary includes a walk in closet and luxurious ensuite bath. Two generously sized bedrooms with ample closet space share a stylish full bath and round out the main floor. There is additional unfinished basement space and an attached 2 car garage. Updates include gut rehab to studs with new: roof, septic system, hot water tank, vinyl siding, doors and windows, garage door, flooring, lighting, appliances, kitchen, quartz countertops, 2 bathrooms and spray foam insulation. OFFER DEADLINE: FRIDAY, DECEMBER 8TH AT NOON.
Zillow last checked: 8 hours ago
Listing updated: January 17, 2024 at 12:18pm
Listed by:
Kerri Mulvey 781-989-0305,
Moor Realty Group 781-961-6667,
Jennifer Lamoureux 508-558-2689
Bought with:
Anne Hincks
Keller Williams Realty Boston Northwest
Source: MLS PIN,MLS#: 73183859
Facts & features
Interior
Bedrooms & bathrooms
- Bedrooms: 3
- Bathrooms: 2
- Full bathrooms: 2
- Main level bathrooms: 2
Primary bedroom
- Features: Bathroom - 3/4, Walk-In Closet(s), Flooring - Hardwood, Remodeled
Primary bathroom
- Features: Yes
Bathroom 1
- Features: Bathroom - Full, Flooring - Stone/Ceramic Tile, Remodeled
- Level: Main
Bathroom 2
- Features: Bathroom - 3/4, Bathroom - Tiled With Shower Stall, Flooring - Stone/Ceramic Tile
- Level: Main
Dining room
- Features: Flooring - Hardwood, Recessed Lighting, Remodeled
- Level: First
Kitchen
- Features: Flooring - Hardwood, Countertops - Stone/Granite/Solid, Countertops - Upgraded, Open Floorplan, Recessed Lighting, Remodeled
- Level: First
Living room
- Features: Flooring - Hardwood, Open Floorplan, Recessed Lighting, Remodeled
- Level: First
Heating
- Forced Air, Natural Gas
Cooling
- Central Air
Appliances
- Included: Electric Water Heater, Water Heater, Range, Dishwasher, Microwave, Range Hood
- Laundry: Electric Dryer Hookup, Washer Hookup
Features
- Flooring: Tile, Vinyl, Carpet, Hardwood
- Basement: Full,Interior Entry,Bulkhead,Sump Pump,Concrete,Unfinished
- Number of fireplaces: 2
Interior area
- Total structure area: 1,485
- Total interior livable area: 1,485 sqft
Property
Parking
- Total spaces: 6
- Parking features: Attached, Garage Door Opener, Paved Drive, Off Street, Paved
- Attached garage spaces: 2
- Uncovered spaces: 4
Lot
- Size: 0.71 Acres
- Features: Level
Details
- Parcel number: 781960
- Zoning: RESA
Construction
Type & style
- Home type: SingleFamily
- Architectural style: Ranch
- Property subtype: Single Family Residence
Materials
- Frame
- Foundation: Block
- Roof: Shingle
Condition
- Year built: 1957
Utilities & green energy
- Electric: 100 Amp Service
- Sewer: Private Sewer
- Water: Public
- Utilities for property: for Gas Range, for Electric Dryer, Washer Hookup
Community & neighborhood
Community
- Community features: Shopping, Tennis Court(s), Park, Walk/Jog Trails, Golf, Medical Facility, Bike Path, Conservation Area, Highway Access, House of Worship, Private School, Public School
Location
- Region: Sudbury
Price history
| Date | Event | Price |
|---|---|---|
| 1/16/2024 | Sold | $758,000+1.1%$510/sqft |
Source: MLS PIN #73183859 Report a problem | ||
| 12/10/2023 | Contingent | $750,000$505/sqft |
Source: MLS PIN #73183859 Report a problem | ||
| 11/30/2023 | Listed for sale | $750,000$505/sqft |
Source: MLS PIN #73183859 Report a problem | ||
Public tax history
| Year | Property taxes | Tax assessment |
|---|---|---|
| 2025 | $10,362 +28.1% | $707,800 +27.9% |
| 2024 | $8,087 -3% | $553,500 +4.8% |
| 2023 | $8,333 +1.6% | $528,400 +16.3% |
Find assessor info on the county website
Neighborhood: 01776
Nearby schools
GreatSchools rating
- 9/10General John Nixon Elementary SchoolGrades: K-5Distance: 1.7 mi
- 8/10Ephraim Curtis Middle SchoolGrades: 6-8Distance: 0.6 mi
- 10/10Lincoln-Sudbury Regional High SchoolGrades: 9-12Distance: 1.9 mi
Get a cash offer in 3 minutes
Find out how much your home could sell for in as little as 3 minutes with a no-obligation cash offer.
Estimated market value
$791,700

