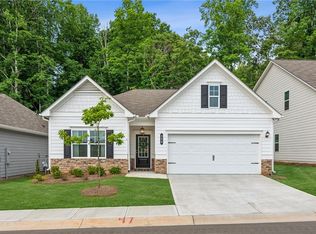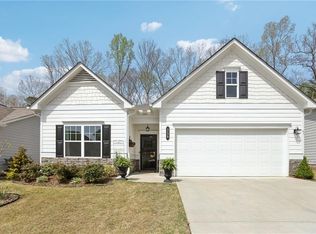Closed
$350,000
286 Kimberleys Xing, Jasper, GA 30143
3beds
1,642sqft
Single Family Residence, Residential
Built in 2022
6,098.4 Square Feet Lot
$350,400 Zestimate®
$213/sqft
$2,308 Estimated rent
Home value
$350,400
$291,000 - $424,000
$2,308/mo
Zestimate® history
Loading...
Owner options
Explore your selling options
What's special
Charming ranch-style home nestled in the heart of Jasper, Georgia! This beautifully updated 3-bedroom, 2-bathroom home offers the perfect blend of comfort, style, and convenience. Step inside to find brand new flooring throughout and a brand new roof that adds peace of mind and lasting value. The open and inviting layout is ideal for both everyday living and entertaining. Enjoy a spacious living area, a functional kitchen, and cozy bedrooms all on one level no stairs to climb. Outside, you'll find a generous yard perfect for relaxing, gardening, or hosting gatherings. Located just minutes from downtown Jasper, you're close to local shops, dining, and parks. Enjoy quick access to Hwy 515 for easy commuting, or take a short drive to explore the scenic beauty of the North Georgia mountains, vineyards, and hiking trails. Nearby schools and community events add to the charm of this quiet, well-kept neighborhood. Whether you're a first-time homebuyer, downsizing, or looking for a peaceful retreat, this home checks all the boxes. Don't miss your chance to own this move-in ready gem! ** Buy this home with our preferred lender and enjoy a 4.5% interest year one and 5.5% interest year two. Contact us for more details.
Zillow last checked: 8 hours ago
Listing updated: September 02, 2025 at 10:55pm
Listing Provided by:
Iraida Salgado,
Century 21 Results
Bought with:
Erin Buckner, 430152
RB Realty
Source: FMLS GA,MLS#: 7601904
Facts & features
Interior
Bedrooms & bathrooms
- Bedrooms: 3
- Bathrooms: 2
- Full bathrooms: 2
- Main level bathrooms: 2
- Main level bedrooms: 3
Primary bedroom
- Features: Master on Main
- Level: Master on Main
Bedroom
- Features: Master on Main
Primary bathroom
- Features: Shower Only
Dining room
- Features: None
Kitchen
- Features: Cabinets White, Kitchen Island, Pantry, Stone Counters
Heating
- Central
Cooling
- Central Air
Appliances
- Included: Dishwasher, Disposal, Gas Oven, Gas Range, Microwave
- Laundry: Main Level
Features
- High Ceilings 9 ft Main, High Speed Internet, Walk-In Closet(s)
- Flooring: Hardwood
- Windows: None
- Basement: None
- Has fireplace: No
- Fireplace features: None
- Common walls with other units/homes: No Common Walls
Interior area
- Total structure area: 1,642
- Total interior livable area: 1,642 sqft
- Finished area above ground: 1,642
Property
Parking
- Total spaces: 2
- Parking features: Garage
- Garage spaces: 2
Accessibility
- Accessibility features: None
Features
- Levels: One
- Stories: 1
- Patio & porch: Front Porch
- Exterior features: Balcony, Private Yard
- Pool features: None
- Spa features: None
- Fencing: None
- Has view: Yes
- View description: Other
- Waterfront features: None
- Body of water: None
Lot
- Size: 6,098 sqft
- Features: Back Yard, Private
Details
- Additional structures: None
- Parcel number: 065C 045
- Other equipment: None
- Horse amenities: None
Construction
Type & style
- Home type: SingleFamily
- Architectural style: Ranch
- Property subtype: Single Family Residence, Residential
Materials
- Other
- Foundation: Slab
- Roof: Shingle
Condition
- Resale
- New construction: No
- Year built: 2022
Utilities & green energy
- Electric: 110 Volts
- Sewer: Public Sewer
- Water: Public
- Utilities for property: Other
Green energy
- Energy efficient items: None
- Energy generation: None
Community & neighborhood
Security
- Security features: None
Community
- Community features: Homeowners Assoc
Location
- Region: Jasper
- Subdivision: Worley Preserves
Other
Other facts
- Road surface type: Asphalt
Price history
| Date | Event | Price |
|---|---|---|
| 8/27/2025 | Sold | $350,000-1.1%$213/sqft |
Source: | ||
| 7/7/2025 | Price change | $354,000-1.7%$216/sqft |
Source: | ||
| 6/21/2025 | Listed for sale | $360,000+20%$219/sqft |
Source: | ||
| 2/19/2023 | Sold | $299,900$183/sqft |
Source: Public Record | ||
| 1/16/2023 | Pending sale | $299,900$183/sqft |
Source: | ||
Public tax history
| Year | Property taxes | Tax assessment |
|---|---|---|
| 2024 | $2,968 -0.6% | $122,556 +4.4% |
| 2023 | $2,986 +864.3% | $117,350 +877.9% |
| 2022 | $310 | $12,000 |
Find assessor info on the county website
Neighborhood: 30143
Nearby schools
GreatSchools rating
- 6/10Tate Elementary SchoolGrades: PK-4Distance: 2.1 mi
- 3/10Pickens County Middle SchoolGrades: 7-8Distance: 3.4 mi
- 6/10Pickens County High SchoolGrades: 9-12Distance: 3.7 mi
Schools provided by the listing agent
- Elementary: Tate
- Middle: Pickens County
- High: Pickens
Source: FMLS GA. This data may not be complete. We recommend contacting the local school district to confirm school assignments for this home.
Get a cash offer in 3 minutes
Find out how much your home could sell for in as little as 3 minutes with a no-obligation cash offer.
Estimated market value
$350,400
Get a cash offer in 3 minutes
Find out how much your home could sell for in as little as 3 minutes with a no-obligation cash offer.
Estimated market value
$350,400

