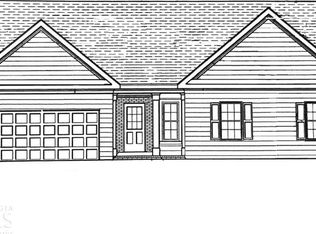Closed
$250,000
286 Lakecrest Cir SW, Calhoun, GA 30701
4beds
1,672sqft
Single Family Residence
Built in 2019
10,018.8 Square Feet Lot
$272,200 Zestimate®
$150/sqft
$1,985 Estimated rent
Home value
$272,200
$259,000 - $286,000
$1,985/mo
Zestimate® history
Loading...
Owner options
Explore your selling options
What's special
LAVISH ON LAKECREST. This stunning, STEPLESS RANCHER WITH BONUS ROOM is conveniently located in West Lake Village near schools, shopping, and downtown Calhoun. Inviting facade welcomes guests with accents of FAUX STONE, BOARD-AND-BATTEN-STYLE VINYL SIDING, charming SHUTTERS, ARCHITECTURAL-SHINGLED ROOFING, and garage CARRIAGE PACKAGE. Step inside to the homes interior, which boasts handsome, yet durable, LVP FLOORING THROUGHOUT (no carpet at all). Smooth ceilings and ADMIRAL ACCENT WALL adorn the living room, which is a gracious and spacious haven to lounge and entertain. Eat-in kitchen provides plenty of space for meal prep, and is equipped with: Crisp, SHAKER CABINETRY; OGEE-EDGED COUNTERS; STAINLESS APPLIANCE PACKAGE; and Access to the spacious BACK PATIO, overlooking the FENCED-IN BACKYARD - the perfect spot for summertime entertaining! The OWNERS SUITE is a serene sanctuary to begin and end each day. It is equipped with a WALK-IN CLOSET, and PRIVATE ENSUITE, featuring 2 SEPARATE VANITIES, SOAKING TUB, and SEPARATE SHOWER. The secondary bedrooms are located on the opposite end of the home in a true SPLIT-BEDROOM design, and share a hall bath with tub/shower combo. The LAUNDRY area houses a UTILITY SINK for convenience. Upstairs is the BONUS ROOM/4TH BEDROOM, which opens the door for a fantastic HOME OFFICE SPACE, THEATRE ROOM, or a plethora of future options. 286 Lakecrest Circle is MOVE-IN READY and is truly a MUST SEE! Welcome Home.
Zillow last checked: 8 hours ago
Listing updated: April 29, 2024 at 09:45am
Listed by:
Samantha Lusk 770-547-1441,
Samantha Lusk & Associates Realty
Bought with:
, 376662
Keller Williams Northwest
Source: GAMLS,MLS#: 10278419
Facts & features
Interior
Bedrooms & bathrooms
- Bedrooms: 4
- Bathrooms: 2
- Full bathrooms: 2
- Main level bathrooms: 2
- Main level bedrooms: 3
Heating
- Central
Cooling
- Central Air
Appliances
- Included: Dishwasher, Dryer, Microwave, Oven/Range (Combo), Washer
- Laundry: In Hall
Features
- Master On Main Level, Split Bedroom Plan
- Flooring: Other
- Basement: None
- Has fireplace: No
Interior area
- Total structure area: 1,672
- Total interior livable area: 1,672 sqft
- Finished area above ground: 1,672
- Finished area below ground: 0
Property
Parking
- Total spaces: 2
- Parking features: Attached, Garage, Kitchen Level
- Has attached garage: Yes
Features
- Levels: One
- Stories: 1
- Fencing: Back Yard
Lot
- Size: 10,018 sqft
- Features: Other
Details
- Parcel number: 033 285
Construction
Type & style
- Home type: SingleFamily
- Architectural style: Traditional
- Property subtype: Single Family Residence
Materials
- Stone, Vinyl Siding
- Roof: Composition
Condition
- Resale
- New construction: No
- Year built: 2019
Utilities & green energy
- Sewer: Public Sewer
- Water: Public
- Utilities for property: Other
Community & neighborhood
Community
- Community features: None
Location
- Region: Calhoun
- Subdivision: Westlake Village
Other
Other facts
- Listing agreement: Exclusive Right To Sell
Price history
| Date | Event | Price |
|---|---|---|
| 4/29/2024 | Sold | $250,000-7.4%$150/sqft |
Source: | ||
| 4/15/2024 | Pending sale | $269,900$161/sqft |
Source: | ||
| 4/9/2024 | Listed for sale | $269,900+62.1%$161/sqft |
Source: | ||
| 11/26/2019 | Sold | $166,500$100/sqft |
Source: | ||
Public tax history
| Year | Property taxes | Tax assessment |
|---|---|---|
| 2024 | $2,345 +7.4% | $94,320 +7.3% |
| 2023 | $2,183 +6.2% | $87,920 +12.5% |
| 2022 | $2,056 +12.8% | $78,120 +16.5% |
Find assessor info on the county website
Neighborhood: 30701
Nearby schools
GreatSchools rating
- 7/10Swain Elementary SchoolGrades: PK-5Distance: 3.4 mi
- 5/10Ashworth Middle SchoolGrades: 6-8Distance: 4.2 mi
- 5/10Gordon Central High SchoolGrades: 9-12Distance: 4.3 mi
Schools provided by the listing agent
- Elementary: Swain
- Middle: Ashworth
- High: Gordon Central
Source: GAMLS. This data may not be complete. We recommend contacting the local school district to confirm school assignments for this home.

Get pre-qualified for a loan
At Zillow Home Loans, we can pre-qualify you in as little as 5 minutes with no impact to your credit score.An equal housing lender. NMLS #10287.
Sell for more on Zillow
Get a free Zillow Showcase℠ listing and you could sell for .
$272,200
2% more+ $5,444
With Zillow Showcase(estimated)
$277,644