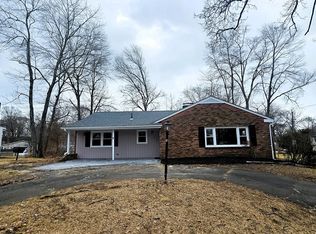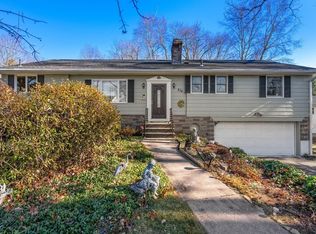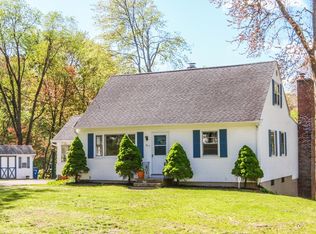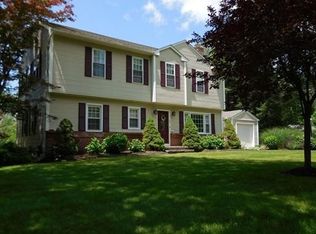Sold for $395,000 on 11/14/23
$395,000
286 Lancaster Ave, West Springfield, MA 01089
3beds
1,568sqft
Single Family Residence
Built in 1952
0.34 Acres Lot
$422,800 Zestimate®
$252/sqft
$2,389 Estimated rent
Home value
$422,800
$402,000 - $444,000
$2,389/mo
Zestimate® history
Loading...
Owner options
Explore your selling options
What's special
1st flr living at its finest in this Impressive Vinyl Sided Ranch that's been Recently Renovated w/Quality Improvements located in a most desirable Tatham Neighborhood near Gooseberry Farms, Schools, Parks & close by to All Your Needs. Boasting:NEW Kitchen/New Baths/Many Rooms w/New Flooring, Refinished Hardwd Flrs & Replacement Windows/New Garage Doors & More! You'll love the expansive Sun-Filled Living Rm w/gleaming wood flrs, Recessed Lights & Custom Crown Molding opens to a Stunning Kitchen w/Sleek White Cabinets/Rich Quartz Counters/Stainless Appliances & Subway Tile Backsplash is open to a Charming Din Rm w/Custom Shiplap Wainscotting & Built-In Cabinet. Plus a handy 1/2 Bath. A comfortable & bright Family Rm has access to the pretty & private backyd & direct entry to the 2 Car Garage.You'll find 3 Generous Sized BdRms w/wood flrs & plenty of Closet Space along w/a Stylish Full Bath w/Granite Double Sink Vanity, NEW Plank Flr & built-in closet in the hall. THIS IS IT!
Zillow last checked: 8 hours ago
Listing updated: November 15, 2023 at 10:09am
Listed by:
Kelley & Katzer Team 413-209-9933,
Kelley & Katzer Real Estate, LLC 413-209-9933
Bought with:
Krishna Kharel
Christine Santaniello Realty
Source: MLS PIN,MLS#: 73170167
Facts & features
Interior
Bedrooms & bathrooms
- Bedrooms: 3
- Bathrooms: 2
- Full bathrooms: 1
- 1/2 bathrooms: 1
Primary bedroom
- Features: Closet, Flooring - Hardwood, Flooring - Wood, Remodeled, Lighting - Overhead
- Level: First
- Area: 156
- Dimensions: 12 x 13
Bedroom 2
- Features: Closet, Flooring - Hardwood, Remodeled, Lighting - Overhead
- Level: First
- Area: 120
- Dimensions: 10 x 12
Bedroom 3
- Features: Closet, Flooring - Hardwood, Flooring - Wood, Lighting - Overhead
- Level: First
- Area: 110
- Dimensions: 10 x 11
Primary bathroom
- Features: No
Bathroom 1
- Features: Bathroom - Full, Bathroom - Double Vanity/Sink, Flooring - Vinyl, Countertops - Stone/Granite/Solid, Countertops - Upgraded, Cabinets - Upgraded, Remodeled
- Level: First
- Area: 70
- Dimensions: 7 x 10
Bathroom 2
- Features: Bathroom - Half, Flooring - Vinyl, Remodeled
- Level: First
- Area: 18
- Dimensions: 3 x 6
Dining room
- Features: Closet/Cabinets - Custom Built, Flooring - Hardwood, Flooring - Wood, Window(s) - Picture, Chair Rail, Exterior Access, Open Floorplan, Remodeled, Wainscoting
- Level: First
- Area: 88
- Dimensions: 8 x 11
Family room
- Features: Flooring - Wall to Wall Carpet, Exterior Access, Remodeled, Lighting - Sconce, Lighting - Overhead, Decorative Molding
- Level: First
- Area: 192
- Dimensions: 12 x 16
Kitchen
- Features: Flooring - Vinyl, Dining Area, Countertops - Stone/Granite/Solid, Countertops - Upgraded, Cabinets - Upgraded, Open Floorplan, Recessed Lighting, Remodeled, Stainless Steel Appliances, Wainscoting, Washer Hookup
- Level: First
- Area: 154
- Dimensions: 7 x 22
Living room
- Features: Flooring - Hardwood, Flooring - Wood, Window(s) - Picture, Open Floorplan, Recessed Lighting, Remodeled, Crown Molding
- Level: First
- Area: 280
- Dimensions: 14 x 20
Heating
- Forced Air, Oil, Electric
Cooling
- Central Air
Appliances
- Laundry: Electric Dryer Hookup, Washer Hookup, In Basement
Features
- Closet, Open Floorplan, Entrance Foyer, Mud Room, Walk-up Attic
- Flooring: Wood, Vinyl, Carpet, Hardwood, Flooring - Hardwood, Flooring - Wood, Flooring - Vinyl
- Doors: Insulated Doors
- Windows: Insulated Windows
- Basement: Full,Crawl Space,Interior Entry,Sump Pump,Concrete
- Has fireplace: No
Interior area
- Total structure area: 1,568
- Total interior livable area: 1,568 sqft
Property
Parking
- Total spaces: 6
- Parking features: Attached, Garage Door Opener, Paved Drive, Off Street, Paved
- Attached garage spaces: 2
- Uncovered spaces: 4
Features
- Patio & porch: Patio
- Exterior features: Patio, Rain Gutters
Lot
- Size: 0.34 Acres
Details
- Parcel number: M:00341 B:04550 L:000L2,2659968
- Zoning: RA-2
Construction
Type & style
- Home type: SingleFamily
- Architectural style: Ranch
- Property subtype: Single Family Residence
Materials
- Frame
- Foundation: Block
- Roof: Shingle
Condition
- Remodeled
- Year built: 1952
Utilities & green energy
- Electric: Circuit Breakers
- Sewer: Public Sewer
- Water: Public
- Utilities for property: for Electric Range, for Electric Dryer, Washer Hookup
Green energy
- Energy efficient items: Thermostat
Community & neighborhood
Community
- Community features: Public Transportation, Shopping, Pool, Tennis Court(s), Park, Walk/Jog Trails, Golf, Medical Facility, Laundromat, Conservation Area, Highway Access, House of Worship, Private School, Public School
Location
- Region: West Springfield
- Subdivision: Tatham
Other
Other facts
- Road surface type: Paved
Price history
| Date | Event | Price |
|---|---|---|
| 11/14/2023 | Sold | $395,000+1.3%$252/sqft |
Source: MLS PIN #73170167 | ||
| 10/17/2023 | Contingent | $389,900$249/sqft |
Source: MLS PIN #73170167 | ||
| 10/15/2023 | Listed for sale | $389,900$249/sqft |
Source: MLS PIN #73170167 | ||
| 10/15/2023 | Contingent | $389,900$249/sqft |
Source: MLS PIN #73170167 | ||
| 10/13/2023 | Listed for sale | $389,900+56%$249/sqft |
Source: MLS PIN #73170167 | ||
Public tax history
| Year | Property taxes | Tax assessment |
|---|---|---|
| 2025 | $5,053 +8.3% | $339,800 +7.9% |
| 2024 | $4,665 +11.5% | $315,000 +17% |
| 2023 | $4,185 +10.9% | $269,300 +12.4% |
Find assessor info on the county website
Neighborhood: 01089
Nearby schools
GreatSchools rating
- 8/10Tatham Elementary SchoolGrades: 1-5Distance: 0.8 mi
- 4/10West Springfield Middle SchoolGrades: 6-8Distance: 0.9 mi
- 5/10West Springfield High SchoolGrades: 9-12Distance: 0.8 mi
Schools provided by the listing agent
- Elementary: Tatham
- Middle: Wspringfield
- High: Wspringfield
Source: MLS PIN. This data may not be complete. We recommend contacting the local school district to confirm school assignments for this home.

Get pre-qualified for a loan
At Zillow Home Loans, we can pre-qualify you in as little as 5 minutes with no impact to your credit score.An equal housing lender. NMLS #10287.
Sell for more on Zillow
Get a free Zillow Showcase℠ listing and you could sell for .
$422,800
2% more+ $8,456
With Zillow Showcase(estimated)
$431,256


