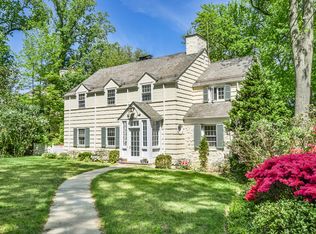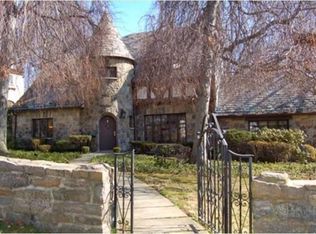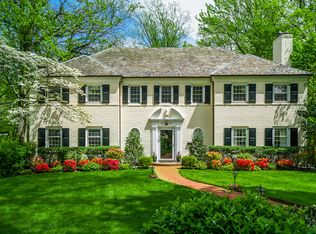Sold for $1,730,000
$1,730,000
286 Lyncroft Road, New Rochelle, NY 10804
6beds
4,158sqft
Single Family Residence, Residential
Built in 1929
0.36 Acres Lot
$1,759,100 Zestimate®
$416/sqft
$8,383 Estimated rent
Home value
$1,759,100
$1.58M - $1.95M
$8,383/mo
Zestimate® history
Loading...
Owner options
Explore your selling options
What's special
Unbelievable Value in Wykagyl/Paine Heights! Gracious Mediterranean with exceptional curb appeal and timeless design in one of New Rochelle's most sought-after neighborhoods. With great flow and ample space for entertaining, this home is a perfect backdrop for comfort and enjoyment. Incredible 2-Story Living Room, beamed ceiling, hardwood floors, floor to ceiling windows and fireplace. Adjoining family room. Formal Dining Room, expansive kitchen, huge center island & separate breakfast room. Private Nanny wing offers 2 bedrooms & bath. Upstairs, a fabulous Primary Suite, sitting room, Juliette balconies & full bath with skylight. Guest Bedroom suite with art studio and bath. Two additional bedrooms, one with homework room & adjoining bath. Finished walk-out lower level ADDS 1,000 sf (not included in total sf) includes recreation room access to patio and yard, powder room, mudroom, large laundry & storage room, room for a summer kitchen, wine room, oversized 2-car garage. Enjoy the lush grounds with breathtaking colorful Perennial Gardens.
Zillow last checked: 8 hours ago
Listing updated: October 02, 2025 at 11:22am
Listed by:
Glorianne Mattesi 914-393-6990,
Douglas Elliman Real Estate 914-723-6800
Bought with:
Nora McMillan, 10401310717
Houlihan Lawrence Inc.
Source: OneKey® MLS,MLS#: 873689
Facts & features
Interior
Bedrooms & bathrooms
- Bedrooms: 6
- Bathrooms: 6
- Full bathrooms: 4
- 1/2 bathrooms: 2
Other
- Description: Center Hallway, Living Room/Fpl, Den, Formal DR, Modern Kit Breakfast Room, Half Bath, Nanny suite Br/Bath, Br/office
- Level: First
Other
- Description: Primary Suite, Juliette Balcony, Sitting Room, Bath, Guest Bedroom/Bath, 2 Bedrooms, Bath
- Level: Second
Other
- Description: Family Room door to yard, half bath, Large Mudroom Laundry perfect for a Summer Kitchen, Wine Room, Storage Room, 2-car attached garage
- Level: Lower
Heating
- Has Heating (Unspecified Type)
Cooling
- Central Air, Ductless
Appliances
- Included: Convection Oven, Cooktop, Dishwasher, Dryer
Features
- First Floor Bedroom, First Floor Full Bath, Beamed Ceilings, Cathedral Ceiling(s), Chefs Kitchen
- Flooring: Hardwood
- Basement: Partially Finished,Walk-Out Access
- Attic: Unfinished
- Number of fireplaces: 2
Interior area
- Total structure area: 5,158
- Total interior livable area: 4,158 sqft
Property
Parking
- Total spaces: 2
- Parking features: Garage
- Garage spaces: 2
Features
- Levels: Two
Lot
- Size: 0.36 Acres
Details
- Parcel number: 1000000006021000000017
- Special conditions: None
Construction
Type & style
- Home type: SingleFamily
- Architectural style: Mediterranean
- Property subtype: Single Family Residence, Residential
Materials
- Stone, Stucco
Condition
- Actual
- Year built: 1929
Utilities & green energy
- Sewer: Public Sewer
- Water: Public
- Utilities for property: Electricity Connected, Natural Gas Connected, Sewer Connected
Community & neighborhood
Location
- Region: New Rochelle
- Subdivision: Thomas Paine Heights
Other
Other facts
- Listing agreement: Exclusive Right To Sell
Price history
| Date | Event | Price |
|---|---|---|
| 10/2/2025 | Sold | $1,730,000-1.1%$416/sqft |
Source: | ||
| 7/28/2025 | Pending sale | $1,749,000$421/sqft |
Source: | ||
| 7/25/2025 | Listing removed | $1,749,000$421/sqft |
Source: | ||
| 6/5/2025 | Listed for sale | $1,749,000-5.4%$421/sqft |
Source: | ||
| 6/4/2025 | Listing removed | $1,849,000$445/sqft |
Source: | ||
Public tax history
| Year | Property taxes | Tax assessment |
|---|---|---|
| 2024 | -- | $24,800 |
| 2023 | -- | $24,800 |
| 2022 | -- | $24,800 |
Find assessor info on the county website
Neighborhood: Wykagyl
Nearby schools
GreatSchools rating
- 7/10William B Ward Elementary SchoolGrades: K-5Distance: 1.1 mi
- 7/10Albert Leonard Middle SchoolGrades: 6-8Distance: 0.6 mi
- 4/10New Rochelle High SchoolGrades: 9-12Distance: 1 mi
Schools provided by the listing agent
- Elementary: William B Ward Elementary School
- Middle: Albert Leonard Middle School
- High: New Rochelle High School
Source: OneKey® MLS. This data may not be complete. We recommend contacting the local school district to confirm school assignments for this home.
Get a cash offer in 3 minutes
Find out how much your home could sell for in as little as 3 minutes with a no-obligation cash offer.
Estimated market value$1,759,100
Get a cash offer in 3 minutes
Find out how much your home could sell for in as little as 3 minutes with a no-obligation cash offer.
Estimated market value
$1,759,100


