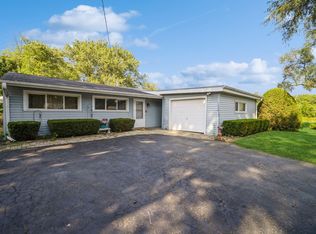Closed
$405,000
286 Prairie View Ln, Wheeling, IL 60090
3beds
2,200sqft
Townhouse, Single Family Residence
Built in 1996
1,960 Square Feet Lot
$432,600 Zestimate®
$184/sqft
$3,021 Estimated rent
Home value
$432,600
$411,000 - $454,000
$3,021/mo
Zestimate® history
Loading...
Owner options
Explore your selling options
What's special
Exceptional end unit Townhome in a Great Location! Backs up to the Forest Preserve and Des Plaines River Trail. Enjoy all that nature has to offer. Featuring 3 Bedrooms, 3 Full Baths, a large wood deck and a wrap around brick paver patio. This townhome has 2 Fireplaces and so much more. Contact Listing Agent Ed Gunther
Zillow last checked: 8 hours ago
Listing updated: February 05, 2024 at 09:43am
Listing courtesy of:
Edward Gunther 847-975-8143,
Keller Williams North Shore West
Bought with:
Jane Lee
RE/MAX Top Performers
Source: MRED as distributed by MLS GRID,MLS#: 11902255
Facts & features
Interior
Bedrooms & bathrooms
- Bedrooms: 3
- Bathrooms: 3
- Full bathrooms: 3
Primary bedroom
- Features: Flooring (Hardwood), Window Treatments (Blinds), Bathroom (Full, Double Sink, Lever/Easy to use faucets, Whirlpool)
- Level: Second
- Area: 196 Square Feet
- Dimensions: 14X14
Bedroom 2
- Features: Flooring (Hardwood), Window Treatments (Blinds)
- Level: Second
- Area: 110 Square Feet
- Dimensions: 11X10
Bedroom 3
- Features: Window Treatments (Blinds)
- Level: Lower
- Area: 144 Square Feet
- Dimensions: 12X12
Dining room
- Features: Flooring (Hardwood), Window Treatments (Blinds, Shades)
- Level: Main
- Area: 168 Square Feet
- Dimensions: 12X14
Family room
- Features: Flooring (Ceramic Tile), Window Treatments (Blinds)
- Level: Lower
- Area: 209 Square Feet
- Dimensions: 19X11
Kitchen
- Features: Kitchen (Eating Area-Breakfast Bar, Eating Area-Table Space), Flooring (Ceramic Tile), Window Treatments (Blinds)
- Level: Main
- Area: 242 Square Feet
- Dimensions: 22X11
Laundry
- Features: Flooring (Ceramic Tile)
- Level: Lower
- Area: 96 Square Feet
- Dimensions: 12X8
Living room
- Features: Flooring (Hardwood), Window Treatments (Blinds)
- Level: Main
- Area: 252 Square Feet
- Dimensions: 18X14
Heating
- Natural Gas
Cooling
- Central Air
Appliances
- Included: Double Oven, Microwave, Dishwasher, Refrigerator, Disposal, Stainless Steel Appliance(s), Oven, Range Hood, Gas Cooktop, Electric Oven
- Laundry: Gas Dryer Hookup, In Unit, Sink
Features
- Cathedral Ceiling(s), In-Law Floorplan, Walk-In Closet(s)
- Flooring: Hardwood
- Windows: Screens
- Basement: None
- Number of fireplaces: 2
- Fireplace features: Wood Burning, Gas Starter, Family Room, Living Room
- Common walls with other units/homes: End Unit
Interior area
- Total structure area: 0
- Total interior livable area: 2,200 sqft
Property
Parking
- Total spaces: 2
- Parking features: Asphalt, Garage Door Opener, On Site, Attached, Garage
- Attached garage spaces: 2
- Has uncovered spaces: Yes
Accessibility
- Accessibility features: No Disability Access
Features
- Patio & porch: Deck, Patio
Lot
- Size: 1,960 sqft
- Dimensions: 28X70
- Features: Common Grounds, Cul-De-Sac, Forest Preserve Adjacent, Landscaped
Details
- Parcel number: 03022010540000
- Special conditions: None
Construction
Type & style
- Home type: Townhouse
- Property subtype: Townhouse, Single Family Residence
Materials
- Vinyl Siding, Brick
- Foundation: Concrete Perimeter
- Roof: Asphalt
Condition
- New construction: No
- Year built: 1996
Details
- Builder model: END UNIT
Utilities & green energy
- Sewer: Public Sewer
- Water: Lake Michigan
Community & neighborhood
Location
- Region: Wheeling
- Subdivision: Equestrian Grove
HOA & financial
HOA
- Has HOA: Yes
- HOA fee: $225 monthly
- Amenities included: Partial Fence, Underground Utilities
- Services included: Insurance, Exterior Maintenance, Lawn Care, Snow Removal
Other
Other facts
- Listing terms: VA
- Ownership: Fee Simple w/ HO Assn.
Price history
| Date | Event | Price |
|---|---|---|
| 1/31/2024 | Sold | $405,000$184/sqft |
Source: | ||
| 12/8/2023 | Contingent | $405,000$184/sqft |
Source: | ||
| 10/25/2023 | Price change | $405,000-1.2%$184/sqft |
Source: | ||
| 10/6/2023 | Listed for sale | $410,000+7.9%$186/sqft |
Source: | ||
| 3/24/2004 | Sold | $380,000+65.2%$173/sqft |
Source: Public Record Report a problem | ||
Public tax history
Tax history is unavailable.
Find assessor info on the county website
Neighborhood: 60090
Nearby schools
GreatSchools rating
- 2/10Walt Whitman Elementary SchoolGrades: PK-5Distance: 0.7 mi
- 4/10Oliver W Holmes Middle SchoolGrades: 6-8Distance: 0.9 mi
- 7/10Wheeling High SchoolGrades: 9-12Distance: 2.1 mi
Schools provided by the listing agent
- Elementary: Walt Whitman Elementary School
- Middle: Oliver W Holmes Middle School
- High: Wheeling High School
- District: 21
Source: MRED as distributed by MLS GRID. This data may not be complete. We recommend contacting the local school district to confirm school assignments for this home.
Get a cash offer in 3 minutes
Find out how much your home could sell for in as little as 3 minutes with a no-obligation cash offer.
Estimated market value
$432,600
