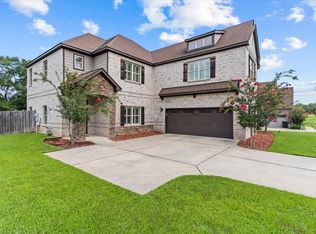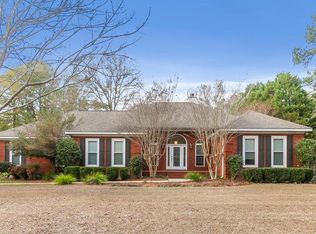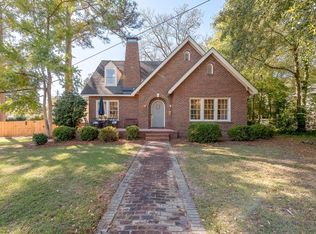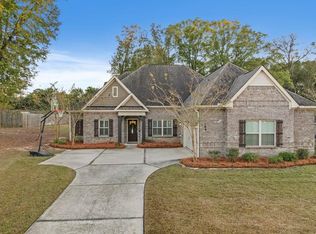Radiating the unique picturesque and vintage charm of the 1940’s, this one-of-a-kind home is wrapped around stunning modern amenities creating the perfect blend of Enchantment and Convenience. This fabulous property underwent a complete remodel in 2018, transforming it to the perfectly merged modernistic nostalgia of your dreams. Fabulous wrap around porch, open floor plan, with a double-sided brick fireplace beautifully centered as a focal point from entry and living areas. 3 bedrooms downstairs & bed, bath, office, & media room upstairs. Kitchen/dining separated by counter height bar, farmhouse sink, Butler's Pantry, Red Oak wood floors throughout downstairs. 2 bay carport area enters into mudroom, laundry room, w/full bath w/custom wood shower, brick tile. Many of the Original doors to include Barn door and fixtures along with shiplap, tongue and groove ceilings lovingly restored and incorporated in the rebuild. Huge Master Bath and Walk in Closet, 568sf building w heated & cooled w/bath, two additional workshop/storage buildings, Privacy Fencing with side gate entry. Gas grill included and extra gas fixture already installed for fire pit or outdoor kitchen to be added if desired. Truly a Stunning home, conveniently located near all Dothan has to offer!
For sale
$500,000
286 Prevatt Rd, Dothan, AL 36301
4beds
3,169sqft
Est.:
Single Family Residence
Built in 1948
0.48 Acres Lot
$483,000 Zestimate®
$158/sqft
$-- HOA
What's special
Double-sided brick fireplaceFabulous wrap around porchHuge master bathWalk in closetOpen floor planRed oak wood floorsOriginal doors
- 189 days |
- 528 |
- 27 |
Zillow last checked: 8 hours ago
Listing updated: January 04, 2026 at 10:08pm
Listed by:
KAREN DORRILL 334-477-9705,
COLDWELL BANKER PRESTIGE HOMES AND REAL ESTATE
Source: Wiregrass BOR,MLS#: 554184Originating MLS: Wiregrass Board Of REALTORS
Tour with a local agent
Facts & features
Interior
Bedrooms & bathrooms
- Bedrooms: 4
- Bathrooms: 4
- Full bathrooms: 4
Primary bedroom
- Level: First
Heating
- Central, Electric
Cooling
- Central Air, Ceiling Fan(s), Electric
Appliances
- Included: Dishwasher, Disposal, Gas Range, Microwave, Refrigerator, Tankless Water Heater, Dryer, Washer
Features
- Walk-In Closet(s)
- Flooring: Tile, Wood
- Number of fireplaces: 1
- Fireplace features: One
Interior area
- Total interior livable area: 3,169 sqft
Property
Parking
- Total spaces: 2
- Parking features: Attached Carport, Driveway, Detached, Garage
- Carport spaces: 2
- Has uncovered spaces: Yes
Features
- Levels: Two
- Stories: 2
- Patio & porch: Covered, Deck, Patio, Porch
- Exterior features: Deck, Fence, Sprinkler/Irrigation, Outdoor Grill, Porch, Patio, Storage
- Pool features: None
- Fencing: Privacy
Lot
- Size: 0.48 Acres
- Dimensions: 0.88
- Features: City Lot, Level, Sprinklers In Ground
- Topography: Level
Details
- Additional structures: Storage, Workshop
- Parcel number: 1009311000014003 & 4086
Construction
Type & style
- Home type: SingleFamily
- Architectural style: Two Story
- Property subtype: Single Family Residence
Materials
- Brick, Fiber Cement
- Foundation: Slab
Condition
- New construction: No
- Year built: 1948
Utilities & green energy
- Sewer: Public Sewer
- Water: Public
- Utilities for property: Cable Available, Electricity Available, Natural Gas Available, High Speed Internet Available
Community & HOA
Community
- Subdivision: Daysprings
HOA
- Has HOA: No
Location
- Region: Dothan
Financial & listing details
- Price per square foot: $158/sqft
- Tax assessed value: $442,800
- Annual tax amount: $1,010
- Date on market: 7/5/2025
- Cumulative days on market: 190 days
- Listing terms: Cash,Conventional,FHA,USDA Loan,VA Loan
- Electric utility on property: Yes
- Road surface type: Paved
Estimated market value
$483,000
$459,000 - $507,000
$1,972/mo
Price history
Price history
| Date | Event | Price |
|---|---|---|
| 7/5/2025 | Listed for sale | $500,000+26.6%$158/sqft |
Source: Wiregrass BOR #554184 Report a problem | ||
| 3/3/2022 | Listing removed | -- |
Source: SAMLS #183676 Report a problem | ||
| 10/13/2021 | Sold | $395,000$125/sqft |
Source: SAMLS #183676 Report a problem | ||
| 8/30/2021 | Pending sale | $395,000$125/sqft |
Source: SAMLS #183676 Report a problem | ||
| 8/13/2021 | Listed for sale | $395,000+190.7%$125/sqft |
Source: SAMLS #183676 Report a problem | ||
Public tax history
Public tax history
| Year | Property taxes | Tax assessment |
|---|---|---|
| 2024 | -- | $44,280 +3.3% |
| 2023 | -- | $42,880 +47.3% |
| 2022 | $953 +26.2% | $29,120 +24.6% |
Find assessor info on the county website
BuyAbility℠ payment
Est. payment
$2,727/mo
Principal & interest
$2402
Home insurance
$175
Property taxes
$150
Climate risks
Neighborhood: 36301
Nearby schools
GreatSchools rating
- 1/10Beverlye Middle SchoolGrades: 3-6Distance: 0.9 mi
- 3/10Dothan Preparatory AcademyGrades: 7-8Distance: 1.9 mi
- 5/10Carver 9th Grade AcademyGrades: 9Distance: 2.9 mi
Schools provided by the listing agent
- Middle: ,
Source: Wiregrass BOR. This data may not be complete. We recommend contacting the local school district to confirm school assignments for this home.
- Loading
- Loading



