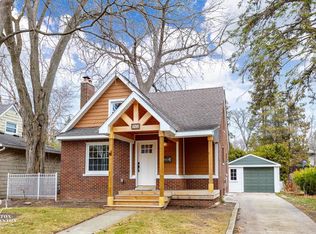Sold for $352,100
$352,100
286 Ridgemont Rd, Grosse Pointe Farms, MI 48236
3beds
1,327sqft
Single Family Residence
Built in 1959
7,405.2 Square Feet Lot
$368,100 Zestimate®
$265/sqft
$2,082 Estimated rent
Home value
$368,100
$346,000 - $390,000
$2,082/mo
Zestimate® history
Loading...
Owner options
Explore your selling options
What's special
Loaded with charm and meticulously maintained, this 3bed/2 FULL bath cottage styled bungalow serves up all the right updates for coveted first floor living in Grosse Pointe Farms! Newly renovated first floor bath has been enlarged to feature a walk-in shower and convenient first floor laundry is now installed in the mudroom. The light filled living room showcases a beautiful bay window and recently converted gas fireplace with classic hardwood floors leading into the formal dining room and updated kitchen. The second floor hosts two additional spacious bedrooms with deep closets and a second full bath, all freshly painted. Other highlights include: updated windows throughout, a one car ATTACHED garage, and a delightful screened in porch perfect for morning coffee and taking in the garden oasis views of the expansive backyard. Effortlessly walk to Kerby elementary school and enjoy access to the Residents only Pier park with pool, splash pad, beach, marina, and tennis and pickle ball courts. Schedule your showing today and don't miss your chance to meet this beauty in person! Certificate of Occupancy complete.
Zillow last checked: 8 hours ago
Listing updated: May 30, 2024 at 11:05am
Listed by:
Marsha Zeller 313-608-0166,
Adlhoch & Associates, REALTORS
Bought with:
Lisa R Adams, 6501284239
Real Estate One Grosse Pointe
Source: MiRealSource,MLS#: 50139134 Originating MLS: MiRealSource
Originating MLS: MiRealSource
Facts & features
Interior
Bedrooms & bathrooms
- Bedrooms: 3
- Bathrooms: 2
- Full bathrooms: 2
Bedroom 1
- Features: Wood
- Level: Entry
- Area: 140
- Dimensions: 14 x 10
Bedroom 2
- Features: Wood
- Level: Second
- Area: 209
- Dimensions: 19 x 11
Bedroom 3
- Features: Wood
- Level: Second
- Area: 190
- Dimensions: 19 x 10
Bathroom 1
- Features: Ceramic
- Level: Entry
Bathroom 2
- Features: Ceramic
- Level: Second
Dining room
- Features: Wood
- Level: Entry
- Area: 120
- Dimensions: 12 x 10
Kitchen
- Features: Linoleum
- Level: Entry
- Area: 80
- Dimensions: 10 x 8
Living room
- Features: Wood
- Level: Entry
- Area: 240
- Dimensions: 20 x 12
Heating
- Forced Air, Natural Gas
Cooling
- Central Air
Appliances
- Included: Dishwasher, Disposal, Range/Oven, Refrigerator
- Laundry: First Floor Laundry
Features
- Flooring: Ceramic Tile, Hardwood, Wood, Concrete, Linoleum
- Windows: Bay Window(s)
- Basement: Block,Full,Unfinished
- Number of fireplaces: 1
- Fireplace features: Gas
Interior area
- Total structure area: 2,221
- Total interior livable area: 1,327 sqft
- Finished area above ground: 1,327
- Finished area below ground: 0
Property
Parking
- Total spaces: 1
- Parking features: Attached
- Attached garage spaces: 1
Features
- Levels: One and One Half
- Stories: 1
- Exterior features: Sidewalks
- Fencing: Fenced
- Body of water: Lake St Clair
- Frontage type: Road
- Frontage length: 50
Lot
- Size: 7,405 sqft
- Dimensions: 50 x 148
- Features: Walk to School, Sidewalks
Details
- Parcel number: 38006010259000
- Special conditions: Private
Construction
Type & style
- Home type: SingleFamily
- Architectural style: Bungalow
- Property subtype: Single Family Residence
Materials
- Shingle Siding
- Foundation: Basement
Condition
- New construction: No
- Year built: 1959
Utilities & green energy
- Sewer: Public At Street
- Water: Public Water at Street
Community & neighborhood
Location
- Region: Grosse Pointe Farms
- Subdivision: Assrs Grosse Pointe Farms 5
Other
Other facts
- Listing agreement: Exclusive Right To Sell
- Listing terms: Cash,Conventional
Price history
| Date | Event | Price |
|---|---|---|
| 5/29/2024 | Sold | $352,100+7%$265/sqft |
Source: | ||
| 4/24/2024 | Pending sale | $329,000$248/sqft |
Source: | ||
| 4/20/2024 | Listed for sale | $329,000+96.4%$248/sqft |
Source: | ||
| 10/24/2014 | Sold | $167,500-6.9%$126/sqft |
Source: | ||
| 9/12/2014 | Listed for sale | $179,900+63.5%$136/sqft |
Source: James R Fikany Real Estate Co #214094522 Report a problem | ||
Public tax history
| Year | Property taxes | Tax assessment |
|---|---|---|
| 2025 | -- | $144,300 +7.3% |
| 2024 | -- | $134,500 +8.9% |
| 2023 | -- | $123,500 +8.4% |
Find assessor info on the county website
Neighborhood: 48236
Nearby schools
GreatSchools rating
- 9/10Kerby Elementary SchoolGrades: K-4Distance: 0.1 mi
- 8/10Brownell Middle SchoolGrades: 5-8Distance: 0.4 mi
- 10/10Grosse Pointe South High SchoolGrades: 9-12Distance: 1.4 mi
Schools provided by the listing agent
- Elementary: Kerby Elementary
- Middle: Brownell Middle School
- High: South High School
- District: Grosse Pointe Public Schools
Source: MiRealSource. This data may not be complete. We recommend contacting the local school district to confirm school assignments for this home.
Get a cash offer in 3 minutes
Find out how much your home could sell for in as little as 3 minutes with a no-obligation cash offer.
Estimated market value$368,100
Get a cash offer in 3 minutes
Find out how much your home could sell for in as little as 3 minutes with a no-obligation cash offer.
Estimated market value
$368,100
