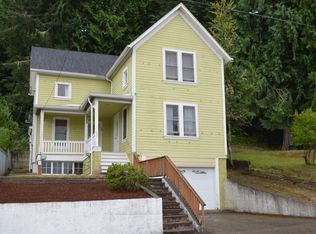Sold
$155,000
286 SW 4th St, Clatskanie, OR 97016
4beds
1,360sqft
Residential, Single Family Residence
Built in 1910
0.34 Acres Lot
$156,200 Zestimate®
$114/sqft
$2,196 Estimated rent
Home value
$156,200
Estimated sales range
Not available
$2,196/mo
Zestimate® history
Loading...
Owner options
Explore your selling options
What's special
Discover the perfect project or investment opportunity with this charming home set on a peaceful .34-acre lot. This property offers a rare chance to customize and create your dream space in this serene setting. The backyard features sweeping territorial views, mature trees, and distant hills, providing a picturesque backdrop for your dream outdoor space. Inside, the main level has two spacious bedrooms with hardwood floors and a full bath with a tub-shower combo. The upper level includes two additional bedrooms, also with hardwood floors, and a versatile bonus room ideal for a hobby space or home office. The property includes a large detached garage, perfect for conversion into a workshop or additional storage. An expansive unfinished basement awaits your personal touch, offering endless possibilities for additional living space or entertainment areas. Conveniently located just minutes from shopping, restaurants, parks, and schools, this home combines tranquility with accessibility. Don't miss this incredible opportunity to make this house your own and create lasting memories in a truly special setting.
Zillow last checked: 8 hours ago
Listing updated: September 04, 2024 at 09:39am
Listed by:
Nick Shivers 503-389-0821,
Keller Williams PDX Central,
Philip Triem 503-212-4368,
Keller Williams PDX Central
Bought with:
Jennifer Parral, 201222226
Oregon First
Source: RMLS (OR),MLS#: 24122121
Facts & features
Interior
Bedrooms & bathrooms
- Bedrooms: 4
- Bathrooms: 1
- Full bathrooms: 1
- Main level bathrooms: 1
Primary bedroom
- Features: Hardwood Floors, Closet
- Level: Main
- Area: 210
- Dimensions: 15 x 14
Bedroom 2
- Features: Hardwood Floors
- Level: Main
- Area: 195
- Dimensions: 15 x 13
Bedroom 3
- Features: Hardwood Floors, Closet
- Level: Upper
- Area: 165
- Dimensions: 15 x 11
Bedroom 4
- Features: Hardwood Floors, Closet
- Level: Upper
- Area: 110
- Dimensions: 10 x 11
Dining room
- Level: Main
- Area: 28
- Dimensions: 7 x 4
Kitchen
- Features: Dishwasher, Free Standing Range
- Level: Main
- Area: 270
- Width: 18
Heating
- Forced Air
Appliances
- Included: Dishwasher, Free-Standing Range, Electric Water Heater
- Laundry: Laundry Room
Features
- Closet, Built-in Features
- Flooring: Hardwood, Vinyl
- Basement: Unfinished
Interior area
- Total structure area: 1,360
- Total interior livable area: 1,360 sqft
Property
Parking
- Total spaces: 2
- Parking features: Driveway, Detached, Extra Deep Garage
- Garage spaces: 2
- Has uncovered spaces: Yes
Features
- Stories: 2
- Exterior features: Yard
- Has view: Yes
- View description: Territorial
Lot
- Size: 0.34 Acres
- Features: Gentle Sloping, SqFt 10000 to 14999
Details
- Parcel number: 25823
- Zoning: R5
Construction
Type & style
- Home type: SingleFamily
- Architectural style: Other
- Property subtype: Residential, Single Family Residence
Materials
- Lap Siding
- Roof: Shingle
Condition
- Fixer
- New construction: No
- Year built: 1910
Utilities & green energy
- Gas: Gas
- Sewer: Public Sewer
- Water: Public
Community & neighborhood
Location
- Region: Clatskanie
Other
Other facts
- Listing terms: Cash
- Road surface type: Paved
Price history
| Date | Event | Price |
|---|---|---|
| 9/4/2024 | Sold | $155,000+3.3%$114/sqft |
Source: | ||
| 7/1/2024 | Pending sale | $150,000$110/sqft |
Source: | ||
| 7/1/2024 | Listed for sale | $150,000$110/sqft |
Source: | ||
| 6/25/2024 | Pending sale | $150,000$110/sqft |
Source: | ||
| 6/21/2024 | Listed for sale | $150,000+7.1%$110/sqft |
Source: | ||
Public tax history
| Year | Property taxes | Tax assessment |
|---|---|---|
| 2024 | $2,437 | $135,420 |
Find assessor info on the county website
Neighborhood: 97016
Nearby schools
GreatSchools rating
- 6/10Clatskanie Elementary SchoolGrades: K-6Distance: 0.3 mi
- 6/10Clatskanie Middle/High SchoolGrades: 7-12Distance: 0.2 mi
Schools provided by the listing agent
- Elementary: Clatskanie
- Middle: Clatskanie
- High: Clatskanie
Source: RMLS (OR). This data may not be complete. We recommend contacting the local school district to confirm school assignments for this home.

Get pre-qualified for a loan
At Zillow Home Loans, we can pre-qualify you in as little as 5 minutes with no impact to your credit score.An equal housing lender. NMLS #10287.
